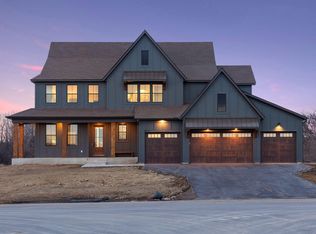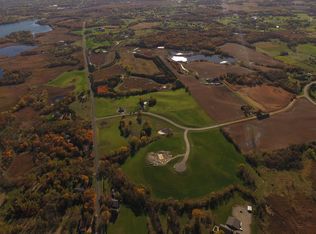Closed
$2,067,208
5865 Kochs Xing, Maple Plain, MN 55359
4beds
4,676sqft
Single Family Residence
Built in 2025
1.8 Acres Lot
$-- Zestimate®
$442/sqft
$6,958 Estimated rent
Home value
Not available
Estimated sales range
Not available
$6,958/mo
Zestimate® history
Loading...
Owner options
Explore your selling options
What's special
Exquisite Hanson Builders Rambler in Koch Farm Sanctuary!
This stunning Rambler boasts an elegant design and is nestled into a sprawling 1.8 acre walkout lot surrounded by mature trees. The main level features 10’ ceilings, a raised ceiling with wood beams, and an expansive center island that overlooks a single dining space. A cozy sunroom with a fireplace and vaulted ceiling adds warmth and charm. The private Owner’s Suite offers a spa-like bathroom; second bedroom and a convenient main-level laundry room.
The fully finished lower level is a haven for relaxation and fun, complete with Golf Simulator, family room, wet bar, and two additional bedrooms with a Jack-and-Jill bathroom.
Koch Farm Sanctuary offers 33 spacious acreage lots, ranging from 1.5 to 3.6 acres, OPTION FOR OPEN ENROLLMENT AVAILABLE IN ORONO SCHOOL DISTRICT! Out of school district bus stop located in neighborhood.
Zillow last checked: 8 hours ago
Listing updated: October 09, 2025 at 06:36am
Listed by:
Lucas K Hanson 763-360-9942,
Edina Realty, Inc.,
Jenna Pietrzak 763-913-9607
Bought with:
Lucas K Hanson
Edina Realty, Inc.
Jenna Pietrzak
Source: NorthstarMLS as distributed by MLS GRID,MLS#: 6649349
Facts & features
Interior
Bedrooms & bathrooms
- Bedrooms: 4
- Bathrooms: 4
- Full bathrooms: 2
- 3/4 bathrooms: 2
Bedroom 1
- Level: Main
- Area: 248 Square Feet
- Dimensions: 16x15.5
Bedroom 2
- Level: Main
- Area: 144 Square Feet
- Dimensions: 12x12
Bedroom 3
- Level: Upper
- Area: 252 Square Feet
- Dimensions: 21x12
Bedroom 4
- Level: Upper
- Area: 168 Square Feet
- Dimensions: 14x12
Other
- Level: Lower
- Area: 418 Square Feet
- Dimensions: 22x19
Other
- Level: Lower
- Area: 144 Square Feet
- Dimensions: 12x12
Dining room
- Level: Main
- Area: 144 Square Feet
- Dimensions: 16x9
Family room
- Level: Lower
- Area: 304 Square Feet
- Dimensions: 19x16
Kitchen
- Level: Main
- Area: 256 Square Feet
- Dimensions: 16x16
Laundry
- Level: Main
- Area: 88 Square Feet
- Dimensions: 11x8
Living room
- Level: Main
- Area: 315 Square Feet
- Dimensions: 18x17.5
Other
- Level: Main
- Area: 65 Square Feet
- Dimensions: 10x6.5
Sun room
- Level: Main
- Area: 224 Square Feet
- Dimensions: 16x14
Heating
- Forced Air
Cooling
- Central Air
Appliances
- Included: Air-To-Air Exchanger, Dishwasher, Disposal, Dryer, Exhaust Fan, Freezer, Humidifier, Gas Water Heater, Water Filtration System, Microwave, Range, Refrigerator, Wall Oven, Washer, Water Softener Owned
Features
- Basement: Drain Tiled,Finished,Concrete,Sump Pump,Tile Shower,Walk-Out Access
- Number of fireplaces: 2
- Fireplace features: Gas, Living Room, Stone
Interior area
- Total structure area: 4,676
- Total interior livable area: 4,676 sqft
- Finished area above ground: 2,474
- Finished area below ground: 1,915
Property
Parking
- Total spaces: 4
- Parking features: Attached, Floor Drain, Garage Door Opener, Heated Garage, Insulated Garage
- Attached garage spaces: 4
- Has uncovered spaces: Yes
- Details: Garage Dimensions (41x24), Garage Door Height (8), Garage Door Width (16)
Accessibility
- Accessibility features: None
Features
- Levels: Two
- Stories: 2
- Patio & porch: Patio
- Pool features: None
- Fencing: None
Lot
- Size: 1.80 Acres
- Dimensions: 159 x 464 x 226 x 81 x 237 x 158
- Features: Sod Included in Price, Many Trees
Details
- Foundation area: 2202
- Parcel number: 1111824130009
- Zoning description: Residential-Single Family
Construction
Type & style
- Home type: SingleFamily
- Property subtype: Single Family Residence
Materials
- Brick/Stone, Fiber Cement, Shake Siding
- Roof: Age 8 Years or Less,Asphalt,Pitched
Condition
- Age of Property: 0
- New construction: Yes
- Year built: 2025
Details
- Builder name: HANSON BUILDERS INC
Utilities & green energy
- Electric: Circuit Breakers, 200+ Amp Service
- Gas: Natural Gas
- Sewer: Private Sewer
- Water: Well
Community & neighborhood
Location
- Region: Maple Plain
- Subdivision: Koch Farm Sanctuary
HOA & financial
HOA
- Has HOA: Yes
- HOA fee: $75 monthly
- Services included: Other, Shared Amenities
- Association name: Koch Farm Sanctuary Association
- Association phone: 952-451-8800
Other
Other facts
- Road surface type: Paved
Price history
| Date | Event | Price |
|---|---|---|
| 9/24/2025 | Sold | $2,067,208+7.9%$442/sqft |
Source: | ||
| 4/6/2025 | Pending sale | $1,915,000$410/sqft |
Source: | ||
| 1/15/2025 | Listed for sale | $1,915,000$410/sqft |
Source: | ||
Public tax history
| Year | Property taxes | Tax assessment |
|---|---|---|
| 2023 | $4,837 +2% | $1,177,100 +3.2% |
| 2022 | $4,740 +0.1% | $1,140,400 +14.1% |
| 2021 | $4,737 +5.5% | $999,200 +223.4% |
Find assessor info on the county website
Neighborhood: 55359
Nearby schools
GreatSchools rating
- 9/10Delano Elementary SchoolGrades: PK-3Distance: 5 mi
- 10/10Delano Senior High SchoolGrades: 7-12Distance: 5.2 mi
- 9/10Delano Middle SchoolGrades: 4-6Distance: 5.1 mi

