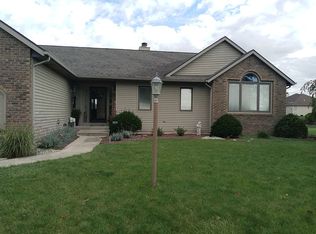There is a contingency subject to the sale of another home with a 24 hrs Right of first refusal home this home. Located in prestigious Lake shore addition, you will be able to enjoy the impressive lake view from almost every room; home has many special features such as the spacious master bedroom (18x17), master bath with soaker tub, walk-in shower and double sink vanity, walk-out lower level, custom cabinets, 2/12 baths, pella windows, hot tub, family room in lower level, Hi-eff furnace, plenty of yard space to play on, fish from your back yard, You will not believe the views this home offers!! TOTAL FINISHED LIVING SPACE IS 3136 SQ ft, plus home has a 26x22 garage plus a 17x12 attached storage for lawn equipment and work area etc.
This property is off market, which means it's not currently listed for sale or rent on Zillow. This may be different from what's available on other websites or public sources.
