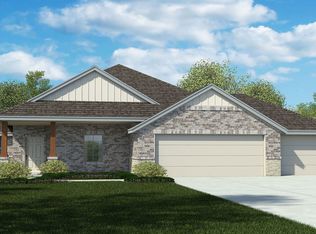Closed
Price Unknown
5867 Copano Loop, Belton, TX 76513
4beds
2,041sqft
Single Family Residence
Built in 2023
8,398.37 Square Feet Lot
$379,100 Zestimate®
$--/sqft
$2,227 Estimated rent
Home value
$379,100
$353,000 - $409,000
$2,227/mo
Zestimate® history
Loading...
Owner options
Explore your selling options
What's special
Charming 4-Bedroom Home with Spacious Living and Modern Amenities
Welcome to this beautifully maintained 4-bedroom, 2-bathroom home, offering 2,041 square feet of comfortable living space. Perfectly designed for families, this home features a spacious, open-concept layout that combines style and functionality. The living area is filled with natural light, providing a warm and inviting atmosphere for gatherings or quiet relaxation.
The kitchen is a chef’s dream, with modern appliances, plenty of cabinetry, and a large island perfect for meal prep or casual dining. The master suite offers a private retreat with an en-suite bathroom featuring dual sinks, a soaking tub, and a separate shower. Three additional generously sized bedrooms provide ample space for family, guests, or a home office.
With a well-maintained backyard, that backs up to the green belt and plenty of space for outdoor entertaining, this home is ideal for those who enjoy spending time outdoors. Whether you’re hosting a barbecue or just relaxing in the sun, the backyard offers both privacy and potential for customization.
Located in a desirable neighborhood with easy access to local shops, parks, and schools, this home offers both convenience and comfort. Don't miss your chance to make this dream home your reality.
Zillow last checked: 8 hours ago
Listing updated: August 08, 2025 at 03:40pm
Listed by:
Cali Hoban (254)681-7032,
Elevate Texas Real Estate
Bought with:
Ali Thompson, TREC #0526915
Real Broker, LLC
Source: Central Texas MLS,MLS#: 567353 Originating MLS: Fort Hood Area Association of REALTORS
Originating MLS: Fort Hood Area Association of REALTORS
Facts & features
Interior
Bedrooms & bathrooms
- Bedrooms: 4
- Bathrooms: 2
- Full bathrooms: 2
Bedroom
- Level: Main
Family room
- Level: Main
Kitchen
- Level: Main
Heating
- Central
Cooling
- Central Air
Appliances
- Included: Dishwasher, Electric Cooktop, Vented Exhaust Fan, Cooktop
- Laundry: Laundry Room
Features
- All Bedrooms Down, Ceiling Fan(s), Pull Down Attic Stairs, Walk-In Closet(s), Pantry
- Flooring: Tile, Vinyl
- Attic: Pull Down Stairs
- Has fireplace: No
- Fireplace features: None
Interior area
- Total interior livable area: 2,041 sqft
Property
Parking
- Total spaces: 3
- Parking features: Garage
- Garage spaces: 3
Features
- Levels: One
- Stories: 1
- Patio & porch: Covered, Patio
- Exterior features: Covered Patio
- Pool features: None
- Fencing: Back Yard
- Has view: Yes
- View description: None
- Body of water: None
Lot
- Size: 8,398 sqft
Details
- Parcel number: 510094
Construction
Type & style
- Home type: SingleFamily
- Architectural style: Other,See Remarks
- Property subtype: Single Family Residence
Materials
- Brick
- Foundation: Slab
- Roof: Composition,Shingle
Condition
- Resale
- Year built: 2023
Details
- Builder name: DR Horton
Utilities & green energy
- Sewer: Public Sewer
- Water: Public
- Utilities for property: Other, See Remarks
Community & neighborhood
Security
- Security features: Security System Owned
Community
- Community features: Other, See Remarks, Street Lights
Location
- Region: Belton
- Subdivision: Three Crks Ph VI
HOA & financial
HOA
- Has HOA: Yes
- HOA fee: $120 quarterly
- Association name: Three Creeks Residential Community, INC
Other
Other facts
- Listing agreement: Exclusive Right To Sell
- Listing terms: Cash,Conventional,FHA,VA Loan
- Road surface type: Paved
Price history
| Date | Event | Price |
|---|---|---|
| 8/7/2025 | Sold | -- |
Source: | ||
| 7/24/2025 | Pending sale | $380,000$186/sqft |
Source: | ||
| 7/9/2025 | Contingent | $380,000$186/sqft |
Source: | ||
| 1/17/2025 | Listed for sale | $380,000+3.1%$186/sqft |
Source: | ||
| 11/17/2023 | Sold | -- |
Source: | ||
Public tax history
Tax history is unavailable.
Neighborhood: 76513
Nearby schools
GreatSchools rating
- 5/10Chisholm Trail Elementary SchoolGrades: K-5Distance: 2.2 mi
- 4/10South Belton Middle SchoolGrades: 6-8Distance: 2.5 mi
- 6/10Belton High SchoolGrades: 9-12Distance: 4.7 mi
Schools provided by the listing agent
- District: Belton ISD
Source: Central Texas MLS. This data may not be complete. We recommend contacting the local school district to confirm school assignments for this home.
Get a cash offer in 3 minutes
Find out how much your home could sell for in as little as 3 minutes with a no-obligation cash offer.
Estimated market value
$379,100
Get a cash offer in 3 minutes
Find out how much your home could sell for in as little as 3 minutes with a no-obligation cash offer.
Estimated market value
$379,100
