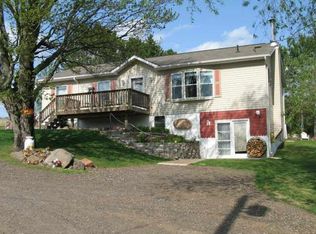Sold for $245,000
$245,000
5867 Maple Grove Rd, Hermantown, MN 55810
2beds
884sqft
Single Family Residence
Built in 1960
1.5 Acres Lot
$277,400 Zestimate®
$277/sqft
$1,603 Estimated rent
Home value
$277,400
$261,000 - $294,000
$1,603/mo
Zestimate® history
Loading...
Owner options
Explore your selling options
What's special
Welcome to 5867 Maple Grove Rd! Nestled in Hermantown, this charming 1960s ranch features two bedrooms and one bathroom. Property highlights include a recently installed roof and septic system, pristine hardwood floors, and an updated kitchen and bathroom. The home boasts vinyl windows, panoramic views, and an abundance of natural light. A sliding patio door seamlessly connects the dining room to a wrap-around deck, and the living space is anchored by a Lopi wood stove. The concrete block basement offers ample storage, a laundry area and a finished rec/bonus room. The property encompasses a sauna building, storage shed, woodshed, and a spacious yard on a 1.5-acre lot. Schedule your showing today!
Zillow last checked: 9 hours ago
Listing updated: September 08, 2025 at 04:19pm
Listed by:
Lars Olson 320-290-0639,
RE/MAX Results,
Jordan DeCaro 218-428-0861,
RE/MAX Results
Bought with:
Sandi Nelson, MN 20591992
RE/MAX Results
Source: Lake Superior Area Realtors,MLS#: 6111830
Facts & features
Interior
Bedrooms & bathrooms
- Bedrooms: 2
- Bathrooms: 1
- Full bathrooms: 1
- Main level bedrooms: 1
Bedroom
- Level: Main
- Area: 115 Square Feet
- Dimensions: 10 x 11.5
Bedroom
- Level: Main
- Area: 106.02 Square Feet
- Dimensions: 9.3 x 11.4
Dining room
- Level: Main
- Area: 78.3 Square Feet
- Dimensions: 8.7 x 9
Kitchen
- Level: Main
- Area: 92.22 Square Feet
- Dimensions: 8.7 x 10.6
Living room
- Level: Main
- Area: 228 Square Feet
- Dimensions: 12 x 19
Rec room
- Level: Lower
- Area: 220.4 Square Feet
- Dimensions: 11.6 x 19
Heating
- Fireplace(s), Forced Air, Oil
Appliances
- Laundry: Dryer Hook-Ups, Washer Hookup
Features
- Eat In Kitchen, Sauna
- Flooring: Hardwood Floors
- Doors: Patio Door
- Windows: Vinyl Windows
- Basement: Full,Partially Finished,Family/Rec Room,Utility Room,Washer Hook-Ups,Dryer Hook-Ups
- Number of fireplaces: 1
- Fireplace features: Wood Burning
Interior area
- Total interior livable area: 884 sqft
- Finished area above ground: 884
- Finished area below ground: 0
Property
Parking
- Total spaces: 1
- Parking features: Detached
- Garage spaces: 1
Features
- Patio & porch: Deck
- Has view: Yes
- View description: Panoramic
Lot
- Size: 1.50 Acres
- Dimensions: 198 x 330
- Features: Some Trees, Many Trees
- Residential vegetation: Partially Wooded, Heavily Wooded
Details
- Additional structures: Sauna, Storage Shed
- Foundation area: 884
- Parcel number: 395001004930
Construction
Type & style
- Home type: SingleFamily
- Architectural style: Ranch
- Property subtype: Single Family Residence
Materials
- Wood, Frame/Wood
- Foundation: Concrete Perimeter
- Roof: Asphalt Shingle
Condition
- Previously Owned
- New construction: No
- Year built: 1960
Utilities & green energy
- Electric: Minnesota Power
- Sewer: Private Sewer
- Water: Drilled, Private
- Utilities for property: Cable, DSL, Satellite
Community & neighborhood
Location
- Region: Hermantown
Other
Other facts
- Listing terms: Cash,Conventional
- Road surface type: Paved
Price history
| Date | Event | Price |
|---|---|---|
| 2/8/2024 | Sold | $245,000+2.1%$277/sqft |
Source: | ||
| 1/17/2024 | Pending sale | $239,900$271/sqft |
Source: | ||
| 1/5/2024 | Contingent | $239,900$271/sqft |
Source: | ||
| 1/2/2024 | Listed for sale | $239,900+14.2%$271/sqft |
Source: | ||
| 1/28/2020 | Sold | $210,000-2.3%$238/sqft |
Source: | ||
Public tax history
| Year | Property taxes | Tax assessment |
|---|---|---|
| 2024 | $2,868 -0.1% | $233,100 +12.4% |
| 2023 | $2,870 -2.2% | $207,400 +5.8% |
| 2022 | $2,936 +11.7% | $196,100 +6.3% |
Find assessor info on the county website
Neighborhood: 55810
Nearby schools
GreatSchools rating
- 7/10Hermantown Elementary SchoolGrades: K-4Distance: 2.7 mi
- 7/10Hermantown Middle SchoolGrades: 5-8Distance: 2.9 mi
- 10/10Hermantown Senior High SchoolGrades: 9-12Distance: 2.9 mi
Get pre-qualified for a loan
At Zillow Home Loans, we can pre-qualify you in as little as 5 minutes with no impact to your credit score.An equal housing lender. NMLS #10287.
Sell with ease on Zillow
Get a Zillow Showcase℠ listing at no additional cost and you could sell for —faster.
$277,400
2% more+$5,548
With Zillow Showcase(estimated)$282,948
