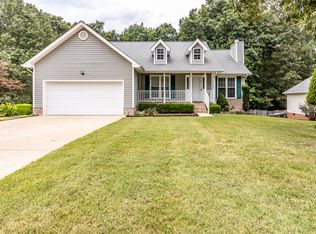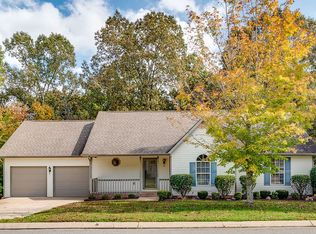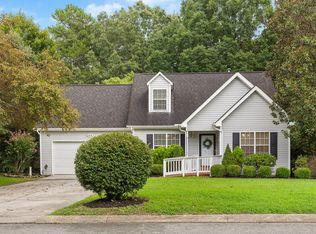Sold for $375,000
$375,000
5867 Riley Rd, Ooltewah, TN 37363
3beds
2,000sqft
Single Family Residence
Built in 1998
0.5 Acres Lot
$374,100 Zestimate®
$188/sqft
$2,222 Estimated rent
Home value
$374,100
$352,000 - $397,000
$2,222/mo
Zestimate® history
Loading...
Owner options
Explore your selling options
What's special
TWO Open Houses! Sat and Sun, July 26 & 27, 2-4pm. Low-Maintenance Living, Great Location & County Taxes Only!
Come see for yourself this well-maintained home offering incredible value with county-only taxes and no HOA fees—perfectly situated just minutes from schools, parks, and beautiful Chickamauga Lake for boating, fishing, and outdoor fun!
Inside, the home has been freshly updated with:
Newly painted walls and trim throughout,
Carpet that feels like new,
100% waterproof COREtec Pro Series flooring in the kitchen, laundry, and basement living room—known for its superior dent and impact resistance
The maintenance-free vinyl siding means you'll spend more time enjoying life and less time on upkeep.
This split-foyer floor plan offers flexible living space with:
A finished lower level perfect for an additional living room, playroom, or home office.
An oversized laundry room and extra storage areas .
A spacious 2-car garage—plenty of room for vehicles, tools, and more
You'll love the upgraded finishes, including:
Granite countertops and soft-close cabinetry in both the kitchen and bathrooms
Eat-in kitchen plus a formal dining room for flexible meal-time options
A cozy living room with gas log fireplace and a charming brick hearth
Enjoy the efficiency and comfort of gas heat and a gas water heater—preferred by many for their reliability and cost savings.
Location-wise, it doesn't get much better:
Just 1 mile to local schools
Easy access to Chickamauga Lake, hiking trails, and parks
Only 30 minutes to Chattanooga's Northshore and Downtown, where you'll find top-rated dining, events, and entertainment
This move-in ready home offers comfort, convenience, and value—a rare opportunity in this price range. Call your favorite Realtor today and make this your new address!
Zillow last checked: 8 hours ago
Listing updated: September 08, 2025 at 06:52am
Listed by:
Marie King 423-355-1998,
Keller Williams Realty
Bought with:
Jasmin Taboada, 371115
RE/MAX Renaissance Realtors
Source: Greater Chattanooga Realtors,MLS#: 1517419
Facts & features
Interior
Bedrooms & bathrooms
- Bedrooms: 3
- Bathrooms: 2
- Full bathrooms: 2
Heating
- Central, Natural Gas
Cooling
- Ceiling Fan(s)
Appliances
- Included: Dishwasher, Electric Range, Microwave
- Laundry: Electric Dryer Hookup, Inside, Lower Level, Laundry Room, Washer Hookup
Features
- Cathedral Ceiling(s), Eat-in Kitchen, High Speed Internet, Open Floorplan, Vaulted Ceiling(s), Walk-In Closet(s), Separate Shower, Tub/shower Combo, Separate Dining Room
- Flooring: Carpet, Luxury Vinyl
- Windows: Blinds, Vinyl Frames
- Basement: Finished
- Number of fireplaces: 1
- Fireplace features: Gas Log, Living Room
Interior area
- Total structure area: 2,000
- Total interior livable area: 2,000 sqft
- Finished area above ground: 1,309
Property
Parking
- Total spaces: 2
- Parking features: Basement, Concrete, Driveway, Garage, Off Street, Garage Faces Side
- Attached garage spaces: 2
Features
- Levels: Multi/Split
- Patio & porch: Deck
- Exterior features: Rain Gutters
- Pool features: None
- Fencing: None
Lot
- Size: 0.50 Acres
- Dimensions: 97.50 x 215.0
- Features: Gentle Sloping, Landscaped, Level, Wooded
Details
- Additional structures: None
- Parcel number: 113o H 010
Construction
Type & style
- Home type: SingleFamily
- Architectural style: Split Level
- Property subtype: Single Family Residence
Materials
- Vinyl Siding
- Foundation: Block
- Roof: Asphalt,Shingle
Condition
- Updated/Remodeled
- New construction: No
- Year built: 1998
Utilities & green energy
- Sewer: Septic Tank
- Water: Public
- Utilities for property: Cable Available, Electricity Connected, Natural Gas Connected, Phone Available, Underground Utilities, Water Connected
Community & neighborhood
Community
- Community features: None
Location
- Region: Ooltewah
- Subdivision: Hamilton on Hunter South
Other
Other facts
- Listing terms: Cash,Conventional
Price history
| Date | Event | Price |
|---|---|---|
| 9/5/2025 | Sold | $375,000$188/sqft |
Source: Greater Chattanooga Realtors #1517419 Report a problem | ||
| 8/4/2025 | Contingent | $375,000$188/sqft |
Source: Greater Chattanooga Realtors #1517419 Report a problem | ||
| 7/25/2025 | Listed for sale | $375,000+204.9%$188/sqft |
Source: Greater Chattanooga Realtors #1517419 Report a problem | ||
| 9/13/2000 | Sold | $123,000+7%$62/sqft |
Source: Public Record Report a problem | ||
| 6/2/1998 | Sold | $114,900$57/sqft |
Source: Public Record Report a problem | ||
Public tax history
| Year | Property taxes | Tax assessment |
|---|---|---|
| 2024 | -- | -- |
| 2023 | -- | -- |
| 2022 | -- | -- |
Find assessor info on the county website
Neighborhood: 37363
Nearby schools
GreatSchools rating
- 7/10Wallace A. Smith Elementary SchoolGrades: PK-5Distance: 0.4 mi
- 6/10Hunter Middle SchoolGrades: 6-8Distance: 0.2 mi
- 3/10Central High SchoolGrades: 9-12Distance: 2.2 mi
Schools provided by the listing agent
- Elementary: Wallace A. Smith Elementary
- Middle: Hunter Middle
- High: Central High School
Source: Greater Chattanooga Realtors. This data may not be complete. We recommend contacting the local school district to confirm school assignments for this home.
Get a cash offer in 3 minutes
Find out how much your home could sell for in as little as 3 minutes with a no-obligation cash offer.
Estimated market value$374,100
Get a cash offer in 3 minutes
Find out how much your home could sell for in as little as 3 minutes with a no-obligation cash offer.
Estimated market value
$374,100


