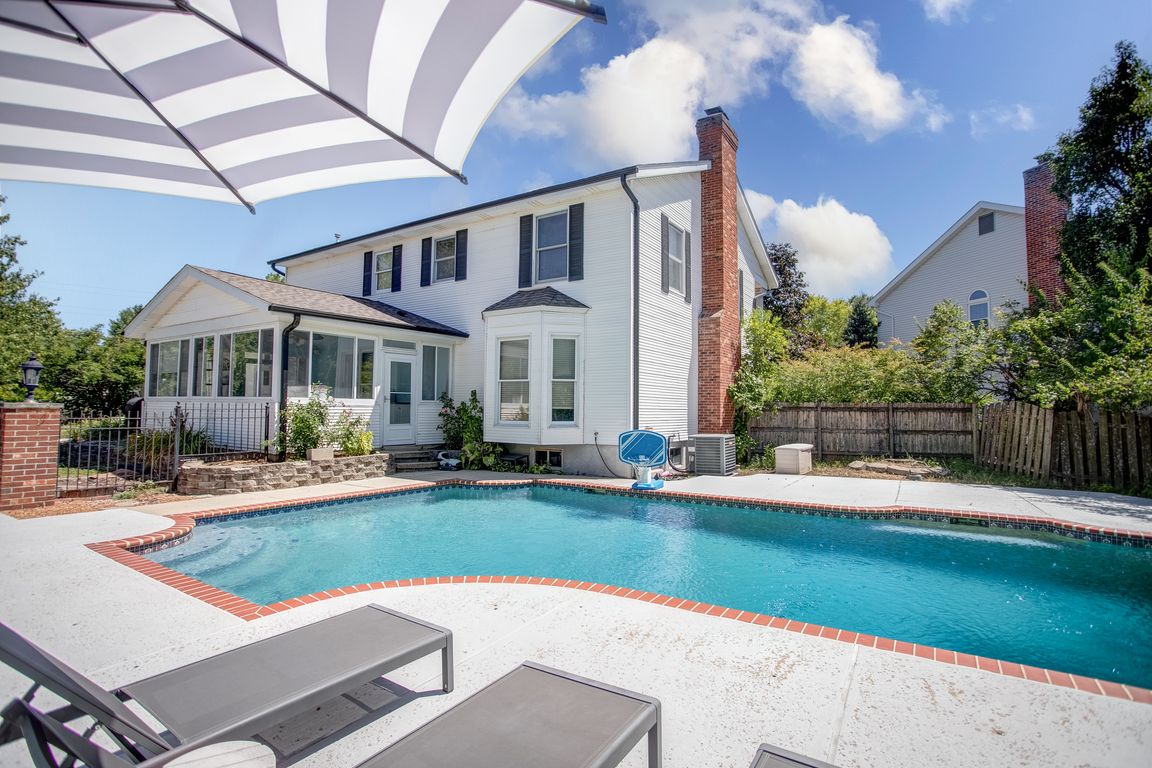
ActivePrice cut: $15K (9/25)
$515,000
4beds
2,700sqft
5868 Hightower Dr, Saint Louis, MO 63128
4beds
2,700sqft
Single family residence
Built in 1985
0.56 Acres
2 Attached garage spaces
$191 price/sqft
$300 annually HOA fee
What's special
Two wood-burning fireplacesFully fenced backyardQuiet cul-de-sacInviting eat-in kitchenWet barLarge formal dining room
Great Potential Awaits on Hightower Drive! This spacious two-story home sits tucked away on a quiet cul-de-sac in South County, offering four bedrooms, four bathrooms, and over 2,700 square feet of living space on more than a half-acre lot. Inside, you’ll find an inviting eat-in kitchen, a large formal dining room, ...
- 37 days |
- 4,141 |
- 85 |
Likely to sell faster than
Source: MARIS,MLS#: 25059312 Originating MLS: Southwestern Illinois Board of REALTORS
Originating MLS: Southwestern Illinois Board of REALTORS
Travel times
Living Room
Kitchen
Primary Bedroom
Zillow last checked: 7 hours ago
Listing updated: October 02, 2025 at 05:27am
Listing Provided by:
Kristen Heitzig-Weld 618-946-9469,
Tarrant and Harman Real Estate and Auction Co
Source: MARIS,MLS#: 25059312 Originating MLS: Southwestern Illinois Board of REALTORS
Originating MLS: Southwestern Illinois Board of REALTORS
Facts & features
Interior
Bedrooms & bathrooms
- Bedrooms: 4
- Bathrooms: 4
- Full bathrooms: 2
- 1/2 bathrooms: 2
- Main level bathrooms: 1
Heating
- Forced Air, Natural Gas
Cooling
- Central Air
Features
- Flooring: Carpet, Hardwood
- Basement: Full
- Number of fireplaces: 2
- Fireplace features: Wood Burning
Interior area
- Total structure area: 2,700
- Total interior livable area: 2,700 sqft
- Finished area above ground: 2,700
- Finished area below ground: 0
Property
Parking
- Total spaces: 2
- Parking features: Garage - Attached
- Attached garage spaces: 2
Features
- Levels: Two
- Exterior features: Private Yard
- Has private pool: Yes
- Pool features: In Ground
- Fencing: Back Yard,Vinyl
Lot
- Size: 0.56 Acres
Details
- Parcel number: 30M220162
- Special conditions: Listing As Is
Construction
Type & style
- Home type: SingleFamily
- Architectural style: Ranch/2 story
- Property subtype: Single Family Residence
Materials
- Brick, Vinyl Siding
Condition
- Year built: 1985
Utilities & green energy
- Electric: Ameren
- Sewer: Public Sewer
- Water: Public
- Utilities for property: Electricity Connected, Natural Gas Connected, Sewer Connected, Water Connected
Community & HOA
Community
- Subdivision: Tower Hill Estates
HOA
- Has HOA: No
- HOA fee: $300 annually
Location
- Region: Saint Louis
Financial & listing details
- Price per square foot: $191/sqft
- Tax assessed value: $438,300
- Annual tax amount: $5,580
- Date on market: 8/28/2025
- Listing terms: Cash,Conventional
- Ownership: Owner by Contract
- Electric utility on property: Yes