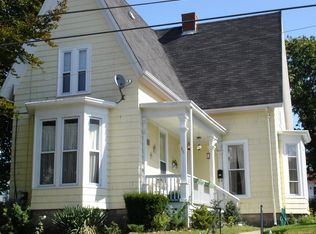Sold for $400,000
$400,000
587 2nd St, Fall River, MA 02721
5beds
2,279sqft
Single Family Residence
Built in 1900
5,332 Square Feet Lot
$473,000 Zestimate®
$176/sqft
$2,908 Estimated rent
Home value
$473,000
$440,000 - $506,000
$2,908/mo
Zestimate® history
Loading...
Owner options
Explore your selling options
What's special
Welcome to 587 2nd Street! If space is what you need, you'll get it here with this 5 bedroom home. The interior has been well taken cared of and is in "move-in ready" condition. Yes, you read it right, 5 bedrooms and 3 bathrooms. So many possibilities with this great home. Big yard, great for entertaining, Do not miss your chance at viewing this home! First showing is Friday, 5/19, 5:00-6:00pm and Saturday, 5/20, 11:00-12:00pm.
Zillow last checked: 8 hours ago
Listing updated: February 16, 2024 at 09:54am
Listed by:
Steven Melo 508-246-0614,
Ponte & Associates Real Estate 508-324-4800
Bought with:
Rollins Laurent
RE/MAX Synergy
Source: MLS PIN,MLS#: 73112204
Facts & features
Interior
Bedrooms & bathrooms
- Bedrooms: 5
- Bathrooms: 3
- Full bathrooms: 2
- 1/2 bathrooms: 1
Primary bedroom
- Features: Bathroom - Half, Flooring - Stone/Ceramic Tile, Flooring - Wall to Wall Carpet
- Level: First
Bedroom 2
- Features: Flooring - Wall to Wall Carpet
- Level: First
Bedroom 3
- Features: Flooring - Wall to Wall Carpet
- Level: Second
Bedroom 4
- Features: Flooring - Wall to Wall Carpet
- Level: Second
Bedroom 5
- Features: Flooring - Hardwood
- Level: Second
Bathroom 1
- Features: Flooring - Stone/Ceramic Tile
- Level: First
Bathroom 2
- Features: Flooring - Stone/Ceramic Tile
- Level: First
Bathroom 3
- Features: Flooring - Stone/Ceramic Tile
- Level: Second
Dining room
- Features: Flooring - Stone/Ceramic Tile
- Level: First
Kitchen
- Features: Flooring - Stone/Ceramic Tile
- Level: First
Living room
- Features: Flooring - Hardwood
- Level: First
Heating
- Forced Air, Natural Gas
Cooling
- Window Unit(s)
Appliances
- Included: Gas Water Heater, Range, Dishwasher, Microwave, Refrigerator, Washer, Dryer
- Laundry: In Basement
Features
- Flooring: Tile, Carpet, Hardwood
- Basement: Full
- Has fireplace: No
Interior area
- Total structure area: 2,279
- Total interior livable area: 2,279 sqft
Property
Parking
- Total spaces: 4
- Parking features: Paved Drive, Off Street
- Uncovered spaces: 4
Features
- Fencing: Fenced/Enclosed
Lot
- Size: 5,332 sqft
- Features: Cleared
Details
- Parcel number: M:0G07 B:0000 L:0003,2825966
- Zoning: A-3
Construction
Type & style
- Home type: SingleFamily
- Architectural style: Cape
- Property subtype: Single Family Residence
Materials
- Frame
- Foundation: Granite
- Roof: Shingle
Condition
- Year built: 1900
Utilities & green energy
- Electric: 100 Amp Service
- Sewer: Public Sewer
- Water: Public
Community & neighborhood
Community
- Community features: Public Transportation, Shopping, Tennis Court(s), Park, Walk/Jog Trails, Golf, Medical Facility, Laundromat, Highway Access, House of Worship, Marina, Private School, Public School
Location
- Region: Fall River
Price history
| Date | Event | Price |
|---|---|---|
| 2/15/2024 | Sold | $400,000+6.7%$176/sqft |
Source: MLS PIN #73112204 Report a problem | ||
| 5/30/2023 | Contingent | $375,000$165/sqft |
Source: MLS PIN #73112204 Report a problem | ||
| 5/23/2023 | Listed for sale | $375,000$165/sqft |
Source: MLS PIN #73112204 Report a problem | ||
| 5/23/2023 | Contingent | $375,000$165/sqft |
Source: MLS PIN #73112204 Report a problem | ||
| 5/16/2023 | Listed for sale | $375,000$165/sqft |
Source: MLS PIN #73112204 Report a problem | ||
Public tax history
| Year | Property taxes | Tax assessment |
|---|---|---|
| 2025 | $4,422 +6.2% | $386,200 +6.5% |
| 2024 | $4,165 +1.8% | $362,500 +8.7% |
| 2023 | $4,092 +12.9% | $333,500 +16.2% |
Find assessor info on the county website
Neighborhood: Corky Row
Nearby schools
GreatSchools rating
- 4/10Carlton M. Viveiros Elementary SchoolGrades: K-5Distance: 1.1 mi
- 3/10Matthew J Kuss Middle SchoolGrades: 6-8Distance: 1.1 mi
- 2/10B M C Durfee High SchoolGrades: 9-12Distance: 2 mi
Get pre-qualified for a loan
At Zillow Home Loans, we can pre-qualify you in as little as 5 minutes with no impact to your credit score.An equal housing lender. NMLS #10287.
