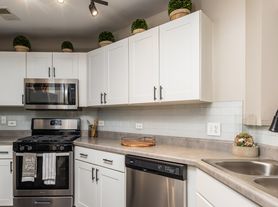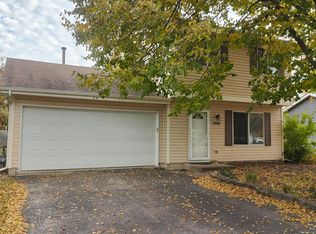Discover effortless elegance in this spacious, updated 3-bedroom, 2-bathroom townhome nestled in the acclaimed Naperville School District 204. Spanning 1,620 square feet, this bright corner unit bathes in natural light from three sides, showcasing beautiful Pergo laminate flooring and gleaming porcelain tile throughout. The modern kitchen steals the show with newer cabinets, stainless-steel appliances, stunning quartz countertops, newer washer, dryer, furnace and AC for year-round comfort. The open-concept living space flows seamlessly, inviting relaxed family gatherings or quiet evenings in, while fresh neutral tones and thoughtful updates create a move-in-ready haven that's both stylish and low-maintenance.
Step into your private oasis with a large 2-car attached garage and an extra-long driveway accommodating four more vehicles - perfect for multi-car households or weekend guests. Just steps from a lush landscaped field ideal for sports practice, pet walks, or impromptu picnics, this Aurora retreat offers unbeatable convenience: mere minutes from Fox Valley Mall, Route 59, and the Metra station for easy commutes. Pet-friendly (up to 2 cats or small/medium dogs welcome), and with HOA perks like included water and snow removal plus landlord-covered trash, you'll enjoy suburban serenity without the hassle electric and gas on tenant only.
Application Requirements:
Government-issued photo ID (for verification at lease signing)
Credit score 670+
Combined gross monthly income 3x rent ($8,100)
All adults 18+ must apply via Zillow ($35 fee includes screening). Serious inquiries only - apply today!
Rent includes water, sewer, and trash pickup.
Tenant is responsible for gas and electricity.
Pet friendly: up to 2 cats or medium dogs.
Pet fee: One-time $300 non-refundable.
Pet rent: $30 monthly per pet.
Renters insurance with $100000 coverage required.
No smoking.
Townhouse for rent
Accepts Zillow applications
$2,700/mo
587 Conservatory Ln, Aurora, IL 60502
3beds
1,620sqft
Price may not include required fees and charges.
Townhouse
Available now
Cats, small dogs OK
Central air
In unit laundry
Attached garage parking
Forced air
What's special
Stunning quartz countertopsLush landscaped fieldOpen-concept living spaceExtra-long drivewayPergo laminate flooringPorcelain tileBright corner unit
- 1 day |
- -- |
- -- |
Travel times
Facts & features
Interior
Bedrooms & bathrooms
- Bedrooms: 3
- Bathrooms: 2
- Full bathrooms: 2
Heating
- Forced Air
Cooling
- Central Air
Appliances
- Included: Dishwasher, Dryer, Microwave, Oven, Refrigerator, Washer
- Laundry: In Unit
Features
- View, Walk-In Closet(s)
- Flooring: Tile
Interior area
- Total interior livable area: 1,620 sqft
Property
Parking
- Parking features: Attached, Garage
- Has attached garage: Yes
- Details: Contact manager
Features
- Exterior features: Electricity not included in rent, Garbage included in rent, Gas not included in rent, Heating system: Forced Air, Sewage included in rent, Snow Removal included in rent, Storage Under Stairs, View Type: Unobstructed view of open field from bedrooms, Water included in rent
Details
- Parcel number: 0720109011
Construction
Type & style
- Home type: Townhouse
- Property subtype: Townhouse
Utilities & green energy
- Utilities for property: Garbage, Sewage, Water
Building
Management
- Pets allowed: Yes
Community & HOA
Location
- Region: Aurora
Financial & listing details
- Lease term: 1 Year
Price history
| Date | Event | Price |
|---|---|---|
| 11/3/2025 | Listed for rent | $2,700+3.8%$2/sqft |
Source: Zillow Rentals | ||
| 9/3/2024 | Listing removed | $2,600$2/sqft |
Source: Zillow Rentals | ||
| 8/29/2024 | Listed for rent | $2,600+36.8%$2/sqft |
Source: Zillow Rentals | ||
| 5/8/2021 | Listing removed | -- |
Source: | ||
| 5/4/2021 | Listed for rent | $1,900+8.6%$1/sqft |
Source: | ||
Neighborhood: 60502
There are 3 available units in this apartment building

