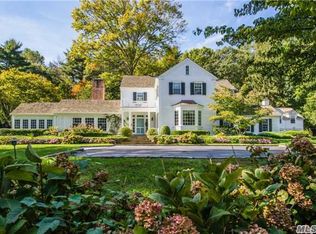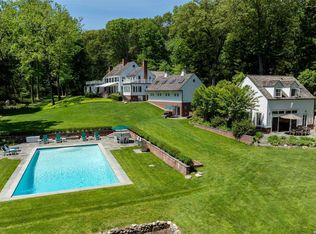Sold for $6,400,000
$6,400,000
587 Duck Pond Road, Matinecock, NY 11560
10beds
13,800sqft
Single Family Residence, Residential
Built in 1968
5.04 Acres Lot
$-- Zestimate®
$464/sqft
$5,935 Estimated rent
Home value
Not available
Estimated sales range
Not available
$5,935/mo
Zestimate® history
Loading...
Owner options
Explore your selling options
What's special
Discover the allure of La Toscana, a stunning Italian Villa nestled on Long Island's North Shore within the Esteemed Village of Matinecock. This gated Mediterranean Estate is located down a long tree-lined driveway along a picturesque country road, set on over 5 pristine landscaped acres. Spanning approximately 13,800 Sq.Ft of luxury living space, this 10 Bedroom, 12 Bathroom Bespoke Residence is beautifully appointed, featuring several 5-Star Amenities. There is a graceful In-ground Pool and Sundeck with decorative fountains and an Electric Cover, ensuring Safety when not in use while also keeping the inside of the pool immaculate. Additionally, there is a newly resurfaced Tennis Court, with lines adhering to both the game of Tennis and PickleBall. The property is also outfitted with a serene Waterfall and two private Ponds with running streams, obtaining a considerable amount of priceless Koi Fish and custom light installations underneath the water. Recently redesigned, the interiors of this estate elegantly boast winding staircases, wide plank wood flooring, cathedral ceilings, custom stonework, several sets of French Doors, curved archways, marble fireplaces and more. There is a gourmet Eat-In-Kitchen with restaurant-grade appliances and a circular Formal Dining Room, There are also a variety of spacious entertaining spaces, including a Lounge with a Wet Bar connecting to an exquisite Living Room with Clay Tile Floors and a solid wood, coffered ceiling. Most rooms seamlessly connect to opulent terraces, enhancing the indoor/outdoor living experience ideal for both relaxation and entertaining. The lower level includes a Fitness Center, Game Room, additional Wet Bar, temperature-controlled Wine Cellar and staff quarters. Additional home details include a striking stucco exterior and a terracotta roof, a courtyard front entrance, a Whole House Generator that efficiently runs off of Natural Gas and a separate, 1,000 Gallon Propane Tank, two garages that can accommodate up to 8+ vehicles, a sizeable storage shed and a gated Dog Run. This remarkable North Shore retreat offers every conceivable amenity while ensuring comfort, sophistication and complete privacy. Located within proximity to Village Shopping and Restaurants, award-winning Country/Golf Clubs and within 1 mile of some of the Nation's most acclaimed Private Schools including The Green Vale School and Friends Academy.
Zillow last checked: 8 hours ago
Listing updated: November 17, 2025 at 06:33pm
Listed by:
Jason P. Friedman 516-236-6226,
Daniel Gale Sothebys Intl Rlty 516-466-4036,
Sarah R. Friedman 516-466-4036,
Daniel Gale Sothebys Intl Rlty
Bought with:
Jason P. Friedman, 10401223998
Daniel Gale Sothebys Intl Rlty
Sarah R. Friedman, 40FR0973610
Daniel Gale Sothebys Intl Rlty
Source: OneKey® MLS,MLS#: L3583831
Facts & features
Interior
Bedrooms & bathrooms
- Bedrooms: 10
- Bathrooms: 12
- Full bathrooms: 10
- 1/2 bathrooms: 2
Other
- Description: PrimaryBedroom Suite with Private Sitting Area and WICs, 5 Additional Bedrooms and 3 Full Baths, Walk Out Terraces
- Level: Second
Other
- Description: Gym, Bathrooms, WetBar, GameRm, WineCellar, Storage, Staff Quarters
- Level: Lower
Other
- Description: Foyer, 2 PowderRms, Full Bath, Lounge With WetBar, Formal LivingRm, Office, Formal DiningRm, GreatRm, EIK, Additional Den/Office Space
- Level: First
Heating
- Forced Air
Cooling
- Central Air
Appliances
- Included: Gas Water Heater
Features
- Cathedral Ceiling(s), Eat-in Kitchen, Entrance Foyer, Pantry, Formal Dining, Marble Counters, Primary Bathroom
- Flooring: Hardwood
- Basement: Finished,Full,Walk-Out Access
- Attic: Partial,Walkup
- Number of fireplaces: 3
Interior area
- Total structure area: 13,800
- Total interior livable area: 13,800 sqft
Property
Parking
- Parking features: Private, Attached
Features
- Patio & porch: Patio, Porch
- Has private pool: Yes
- Pool features: In Ground
- Fencing: Partial
- Has view: Yes
- View description: Panoramic
- Waterfront features: Pond
Lot
- Size: 5.04 Acres
- Dimensions: 5.0385
- Features: Sprinklers In Front, Sprinklers In Rear, Level, Wooded
Details
- Parcel number: 242123K0005340
Construction
Type & style
- Home type: SingleFamily
- Architectural style: Mediterranean
- Property subtype: Single Family Residence, Residential
Materials
- Stucco
Condition
- Year built: 1968
Utilities & green energy
- Sewer: Cesspool
- Water: Public
Community & neighborhood
Security
- Security features: Security System
Community
- Community features: Tennis Court(s), Fitness Center
Location
- Region: Locust Valley
Other
Other facts
- Listing agreement: Exclusive Right To Sell
Price history
| Date | Event | Price |
|---|---|---|
| 11/17/2025 | Sold | $6,400,000-5.2%$464/sqft |
Source: | ||
| 5/21/2025 | Pending sale | $6,750,000$489/sqft |
Source: | ||
| 2/25/2025 | Price change | $6,750,000-15.1%$489/sqft |
Source: | ||
| 10/8/2024 | Listed for sale | $7,950,000-6.5%$576/sqft |
Source: | ||
| 5/8/2024 | Listing removed | -- |
Source: | ||
Public tax history
| Year | Property taxes | Tax assessment |
|---|---|---|
| 2024 | -- | $5,184 -2.6% |
| 2023 | -- | $5,320 -15.6% |
| 2022 | -- | $6,300 |
Find assessor info on the county website
Neighborhood: Matinecock
Nearby schools
GreatSchools rating
- NAAnn Macarthur PrimaryGrades: K-2Distance: 1 mi
- 8/10Locust Valley Middle SchoolGrades: 6-8Distance: 1.5 mi
- 9/10Locust Valley High SchoolGrades: 9-12Distance: 1.5 mi
Schools provided by the listing agent
- Elementary: Ann Macarthur Primary School
- Middle: Locust Valley Middle School
- High: Locust Valley High School
Source: OneKey® MLS. This data may not be complete. We recommend contacting the local school district to confirm school assignments for this home.

