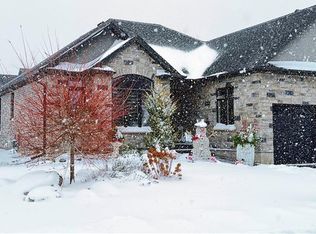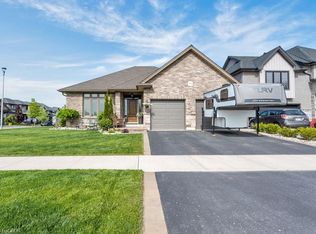Sold for $885,000 on 11/21/25
C$885,000
587 Hawthorne Pl, Woodstock, ON N4T 0B8
3beds
2,200sqft
Single Family Residence, Residential
Built in 2018
5,500 Square Feet Lot
$-- Zestimate®
C$402/sqft
$-- Estimated rent
Home value
Not available
Estimated sales range
Not available
Not available
Loading...
Owner options
Explore your selling options
What's special
One of the most beautiful homes in one of the best areas and now the best price in town, $899,900.00 WOW! Luxury Custom-Built Estate | 3 Bed | 3 Bath | Stunning Premium lot with protected Farmland as your back yard neighbour! Discover refined living in this custom-built 2018 two-storey estate offering the perfect blend of elegance and comfort. Designed with discerning taste, this 3-bedroom, 3-bathroom home boasts soaring ceilings and luxury-level finishes throughout with maintenance free, pet durable luxury vinyl plank flooring throughout. The gourmet styled kitchen features top of the line Frigidaire stainless appliances and a centre island that is second to none. Enjoy seamless indoor-outdoor living with concrete walkways, a spacious raised deck, and a concrete patio-perfect for entertaining or simply soaking in the premium hydropool hot tub enjoying the expansive views of surrounding farmland all in your completely private fully fenced yard. Additional highlights include: two-car garage with ample storage, bright, open-concept living spaces, extra wide oak staircase, model home high-end kitchen and bathroom finishes and smart yet thoughtfully designed layout for modern living. The unfinished basement is your blank canvas to bring your own idea of perfect to this masterpiece. This estate offers a rare opportunity to experience peaceful countryside living without compromising on style, quality or convenience. make this piece of perfection your very own! Come live in the best home in one of the best neighbourhoods in Woodstock.
Zillow last checked: 8 hours ago
Listing updated: November 20, 2025 at 09:14pm
Listed by:
Jim Bowman, Salesperson,
RE/MAX REAL ESTATE CENTRE INC., BROKERAGE
Source: ITSO,MLS®#: 40748480Originating MLS®#: Cornerstone Association of REALTORS®
Facts & features
Interior
Bedrooms & bathrooms
- Bedrooms: 3
- Bathrooms: 3
- Full bathrooms: 2
- 1/2 bathrooms: 1
- Main level bathrooms: 1
Other
- Features: Ensuite, Walk-in Closet
- Level: Second
Bedroom
- Level: Second
Bedroom
- Level: Second
Bathroom
- Features: 2-Piece
- Level: Main
Bathroom
- Features: 4-Piece
- Level: Second
Other
- Description: Walk-in Shower
- Features: 4-Piece, Double Vanity
- Level: Second
Basement
- Description: Irregular in shape, fully insulated and ready for your finishes
- Level: Basement
Dining room
- Description: Open Concept, Patio Door
- Level: Main
Family room
- Description: Open to Centre Hall & Stairs
- Level: Second
Foyer
- Description: Double Closet. Front Door Entrance.
- Level: Main
Kitchen
- Description: Large Island, Spacious
- Level: Main
Laundry
- Level: Main
Living room
- Description: Open Concept
- Features: Fireplace
- Level: Main
Heating
- Fireplace-Gas, Forced Air, Natural Gas
Cooling
- Central Air
Appliances
- Included: Instant Hot Water, Water Heater Owned, Water Softener, Dishwasher, Dryer, Hot Water Tank Owned, Microwave, Range Hood, Refrigerator, Stove, Washer
- Laundry: Main Level
Features
- High Speed Internet, Built-In Appliances, Ceiling Fan(s), Rough-in Bath, Water Treatment
- Windows: Window Coverings
- Basement: Full,Unfinished,Sump Pump
- Number of fireplaces: 1
- Fireplace features: Living Room
Interior area
- Total structure area: 2,200
- Total interior livable area: 2,200 sqft
- Finished area above ground: 2,200
Property
Parking
- Total spaces: 4
- Parking features: Attached Garage, Garage Door Opener, Concrete, Front Yard Parking, Private Drive Double Wide
- Attached garage spaces: 2
- Uncovered spaces: 2
Accessibility
- Accessibility features: None
Features
- Patio & porch: Deck, Patio
- Exterior features: Backs on Greenbelt
- Has spa: Yes
- Spa features: Hot Tub, Heated
- Fencing: Full
- Has view: Yes
- View description: Clear, Meadow, Park/Greenbelt, Pasture
- Frontage type: South
- Frontage length: 47.70
Lot
- Size: 5,500 sqft
- Dimensions: 47.7 x 114
- Features: Urban, Rectangular, Cul-De-Sac, Greenbelt, Hospital, Landscaped, Open Spaces, Place of Worship, Playground Nearby, Quiet Area, Rec./Community Centre, School Bus Route
- Topography: Flat,Open Space
Details
- Parcel number: 001001048
- Zoning: R1
- Other equipment: Hot Tub Equipment
Construction
Type & style
- Home type: SingleFamily
- Architectural style: Two Story
- Property subtype: Single Family Residence, Residential
Materials
- Brick, Stone, Vinyl Siding
- Foundation: Poured Concrete
- Roof: Asphalt Shing
Condition
- 6-15 Years,New Construction
- New construction: Yes
- Year built: 2018
Utilities & green energy
- Sewer: Sewer (Municipal)
- Water: Municipal
- Utilities for property: Garbage/Sanitary Collection, Natural Gas Connected, Recycling Pickup, Street Lights, Underground Utilities
Community & neighborhood
Security
- Security features: Smoke Detector, Carbon Monoxide Detector(s), Smoke Detector(s)
Location
- Region: Woodstock
Other
Other facts
- Road surface type: Paved
Price history
| Date | Event | Price |
|---|---|---|
| 11/21/2025 | Sold | C$885,000C$402/sqft |
Source: ITSO #40748480 | ||
Public tax history
Tax history is unavailable.
Neighborhood: N4T
Nearby schools
GreatSchools rating
No schools nearby
We couldn't find any schools near this home.

