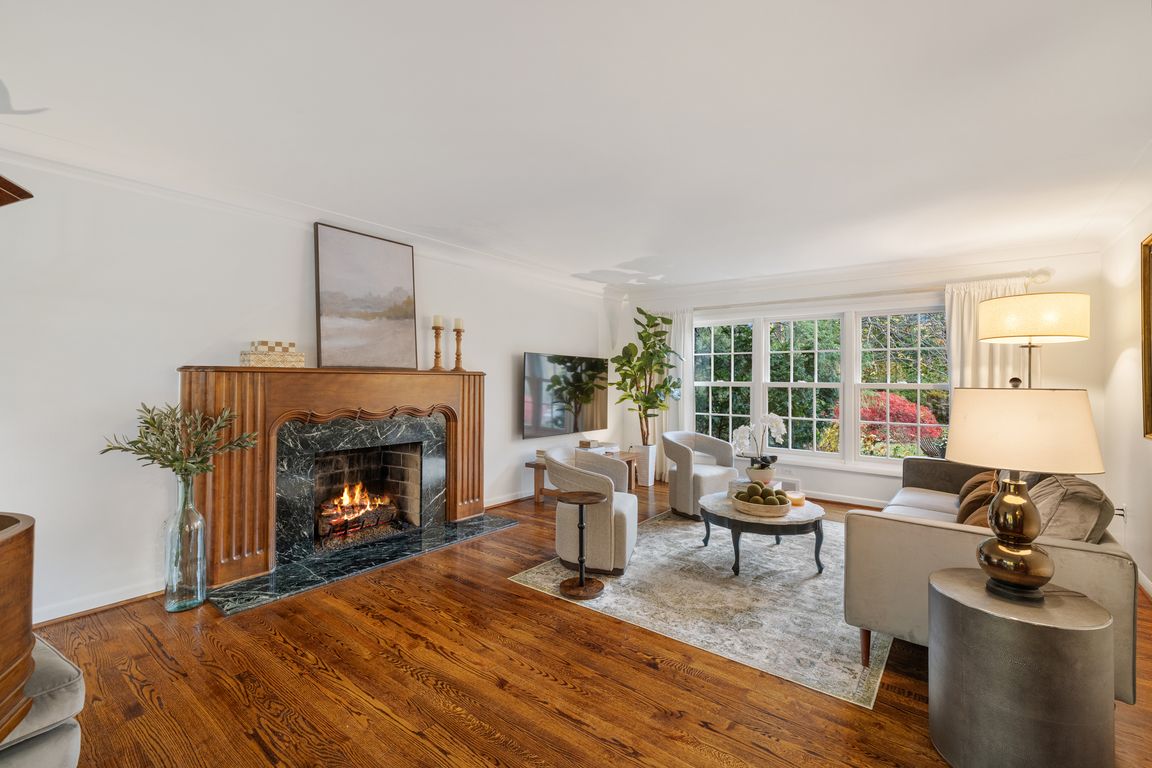
For sale
$999,999
6beds
5,891sqft
587 Lochmoor Blvd, Grosse Pointe Woods, MI 48236
6beds
5,891sqft
Single family residence
Built in 1948
0.46 Acres
3 Attached garage spaces
$170 price/sqft
What's special
Inviting fireplacesLarge private backyardEnsuite bathTimeless ambianceCustom built-insGorgeous hardwood floorsLuxurious primary suites
Stately and spacious 6-bedroom, 4 and 2 1/2 bath Colonial, situated just steps from beautiful Lake St. Clair. Classic charm meets modern comfort throughout this updated home. Gorgeous hardwood floors, 4 inviting fireplaces and timeless ambiance flows through every space. The private first-floor den, featuring custom built-ins, provides the perfect setting ...
- 9 days |
- 3,176 |
- 188 |
Source: MiRealSource,MLS#: 50193684 Originating MLS: MiRealSource
Originating MLS: MiRealSource
Travel times
Living Room
Kitchen
Breakfast Nook
Family Room
Office
Primary Bedroom
Primary Bathroom
Zillow last checked: 8 hours ago
Listing updated: November 12, 2025 at 07:35am
Listed by:
Panagiota Vasilos 313-477-3124,
Sine & Monaghan LLC 313-884-7000
Source: MiRealSource,MLS#: 50193684 Originating MLS: MiRealSource
Originating MLS: MiRealSource
Facts & features
Interior
Bedrooms & bathrooms
- Bedrooms: 6
- Bathrooms: 6
- Full bathrooms: 4
- 1/2 bathrooms: 2
Bedroom
- Level: Second
- Area: 270
- Dimensions: 15 x 18
Bedroom 1
- Level: First
- Area: 440
- Dimensions: 22 x 20
Bedroom 2
- Level: Second
- Area: 360
- Dimensions: 24 x 15
Bedroom 3
- Level: Second
- Area: 198
- Dimensions: 18 x 11
Bedroom 4
- Level: Second
- Area: 154
- Dimensions: 14 x 11
Bedroom 5
- Level: Second
- Area: 342
- Dimensions: 19 x 18
Bathroom 1
- Level: Second
- Area: 50
- Dimensions: 10 x 5
Bathroom 2
- Level: Second
- Area: 66
- Dimensions: 11 x 6
Bathroom 3
- Level: Second
- Area: 45
- Dimensions: 9 x 5
Bathroom 4
- Level: First
- Area: 176
- Dimensions: 16 x 11
Dining room
- Level: First
- Area: 252
- Dimensions: 18 x 14
Family room
- Level: First
- Area: 483
- Dimensions: 21 x 23
Kitchen
- Level: First
- Area: 198
- Dimensions: 18 x 11
Living room
- Level: First
- Area: 390
- Dimensions: 26 x 15
Office
- Level: Second
- Area: 168
- Dimensions: 14 x 12
Heating
- Forced Air, Natural Gas
Cooling
- Central Air
Appliances
- Included: Gas Water Heater
- Laundry: First Floor Laundry
Features
- Basement: Finished
- Number of fireplaces: 4
- Fireplace features: Family Room, Living Room
Interior area
- Total structure area: 6,677
- Total interior livable area: 5,891 sqft
- Finished area above ground: 5,091
- Finished area below ground: 800
Video & virtual tour
Property
Parking
- Total spaces: 3
- Parking features: Garage, Attached
- Attached garage spaces: 3
Features
- Levels: Two
- Stories: 2
- Frontage type: Road
- Frontage length: 126
Lot
- Size: 0.46 Acres
- Dimensions: 126 x 162
Details
- Parcel number: 40010010211000
- Special conditions: Private
Construction
Type & style
- Home type: SingleFamily
- Architectural style: Colonial
- Property subtype: Single Family Residence
Materials
- Brick
- Foundation: Basement
Condition
- Year built: 1948
Utilities & green energy
- Sewer: Public Sanitary
- Water: Public
Community & HOA
Community
- Subdivision: Lochmoor Sub-Gpte Wds
HOA
- Has HOA: No
Location
- Region: Grosse Pointe Woods
Financial & listing details
- Price per square foot: $170/sqft
- Tax assessed value: $434,500
- Annual tax amount: $23,863
- Date on market: 11/6/2025
- Cumulative days on market: 9 days
- Listing agreement: Exclusive Right To Sell
- Listing terms: Cash,Conventional