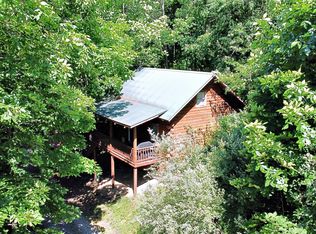Sold for $285,000 on 08/06/25
$285,000
587 Slatyfork Village Ln, Slatyfork, WV 26291
3beds
1,450sqft
Single Family Residence
Built in 1997
9,583.2 Square Feet Lot
$288,100 Zestimate®
$197/sqft
$1,531 Estimated rent
Home value
$288,100
Estimated sales range
Not available
$1,531/mo
Zestimate® history
Loading...
Owner options
Explore your selling options
What's special
Affordable 3-Bedroom + Loft Log Cabin in the Snowshoe Area!Discover this cozy and well-maintained 3-bedroom, 3-bathroom log cabin with a versatile loft space, located just 8 miles from the slopes of Snowshoe. Spanning 1,450 sq ft, this charming home offers the perfect blend of seclusion and accessibility. Tucked among the trees, it provides a private mountain retreat while remaining easily reachable for you and your guests.The spacious deck was recently re-stained, offering a perfect spot to relax or entertain. A durable metal roof, installed just two years ago, ensures long-term peace of mind. Inside, the open-concept living space exudes rustic charm with warm wood finishes, and the entire home has been meticulously cared for, ready for immediate enjoyment.
Zillow last checked: 8 hours ago
Listing updated: August 08, 2025 at 10:28am
Listed by:
Martha 'Marty' Giddings 304-572-2100,
RE/MAX Country
Bought with:
Heather M Pace, WVA240040331
RE/MAX Country
Source: GVMLS,MLS#: 25-634
Facts & features
Interior
Bedrooms & bathrooms
- Bedrooms: 3
- Bathrooms: 3
- Full bathrooms: 3
Heating
- Electric Baseboard
Cooling
- None
Appliances
- Included: Refrigerator, Range/Oven, Microwave, Dishwasher, Washer, Dryer
Features
- Cathedral Ceiling(s), Ceiling Fan(s), Laminate Kitchen Counters, Solid Surface Bath Counters
- Flooring: Hardwood, Luxury Vinyl Plank
- Windows: Window Treatments
- Has fireplace: Yes
- Fireplace features: Gas
Interior area
- Total structure area: 1,450
- Total interior livable area: 1,450 sqft
- Finished area above ground: 1,450
Property
Parking
- Parking features: No Garage
Features
- Levels: Tri-Level
- Patio & porch: Porch: Yes, Deck: Yes
- Has view: Yes
- View description: Trees/Woods
Lot
- Size: 9,583 sqft
Details
- Parcel number: 50.2
- Zoning description: Residential
- Special conditions: Standard
Construction
Type & style
- Home type: SingleFamily
- Property subtype: Single Family Residence
Materials
- Log, Log Siding
- Foundation: Block
- Roof: Metal
Condition
- Year built: 1997
Utilities & green energy
- Sewer: Septic Tank
- Water: Shared Well
- Utilities for property: Electricity Connected
Community & neighborhood
Location
- Region: Slatyfork
HOA & financial
HOA
- Has HOA: Yes
Price history
| Date | Event | Price |
|---|---|---|
| 8/6/2025 | Sold | $285,000$197/sqft |
Source: | ||
| 6/25/2025 | Pending sale | $285,000$197/sqft |
Source: | ||
| 5/29/2025 | Listed for sale | $285,000+137.5%$197/sqft |
Source: | ||
| 12/10/2013 | Sold | $120,000$83/sqft |
Source: Public Record | ||
Public tax history
| Year | Property taxes | Tax assessment |
|---|---|---|
| 2024 | $658 +3.7% | $104,400 +6.4% |
| 2023 | $635 +40.5% | $98,100 +46.5% |
| 2022 | $452 | $66,960 -4.8% |
Find assessor info on the county website
Neighborhood: 26291
Nearby schools
GreatSchools rating
- 6/10Marlinton Elementary SchoolGrades: PK-5Distance: 13.8 mi
- 6/10Marlinton Middle SchoolGrades: 6-8Distance: 15.3 mi
- 3/10Pocahontas County High SchoolGrades: 9-12Distance: 11.6 mi

Get pre-qualified for a loan
At Zillow Home Loans, we can pre-qualify you in as little as 5 minutes with no impact to your credit score.An equal housing lender. NMLS #10287.
