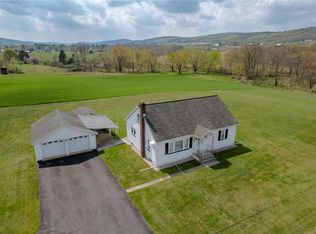Sold for $405,000
$405,000
587 Spring House Rd, Lehighton, PA 18235
3beds
1,912sqft
Single Family Residence
Built in 1977
1 Acres Lot
$410,600 Zestimate®
$212/sqft
$2,501 Estimated rent
Home value
$410,600
$324,000 - $521,000
$2,501/mo
Zestimate® history
Loading...
Owner options
Explore your selling options
What's special
Welcome to this well-maintained 3-bedroom, 2-bath ranch home nestled on a spacious 1-acre lot in a fantastic Mahoning Township location—just seconds off Route 443 for quick access to local shopping, dining, and conveniences. Thoughtful upgrades include 6-inch exterior walls for enhanced insulation, 2021 heat pump and water pump, a whole-house stand-alone generator, and new exterior doors (2008). Inside, enjoy the ease of single-level living with a spacious living room featuring a dual-sided brick fireplace that flows into a family room open to the kitchen. The adjacent dining area and kitchen feature granite transformation countertops, perfect for entertaining. All bedrooms and baths are conveniently located on the main floor, including a full bath with dual access from the hallway and a bedroom. A brand-new walk-in shower and 2024 washer/dryer add modern comfort. Step outside to your private retreat—relax by the beautiful inground pool with new liner, heater, and filter (2022), or utilize the shed for storage or pool gear. The paved driveway leads to an attached 2-car garage for plenty of parking. The full 1,800 sq ft basement provides endless potential for storage or finishing into additional living space. Don't miss this move-in ready gem with room to grow in an unbeatable location!
Zillow last checked: 8 hours ago
Listing updated: September 15, 2025 at 08:36am
Listed by:
Jim Christman 610-349-6851,
Keller Williams Real Estate
Bought with:
Kristen L. Obert, RM424431
Iron Valley R E Northeast
Source: GLVR,MLS#: 761717 Originating MLS: Lehigh Valley MLS
Originating MLS: Lehigh Valley MLS
Facts & features
Interior
Bedrooms & bathrooms
- Bedrooms: 3
- Bathrooms: 2
- Full bathrooms: 2
Primary bedroom
- Level: First
- Dimensions: 14.00 x 14.00
Bedroom
- Level: First
- Dimensions: 11.00 x 11.00
Bedroom
- Level: First
- Dimensions: 12.00 x 11.00
Dining room
- Level: First
- Dimensions: 15.00 x 13.00
Family room
- Level: First
- Dimensions: 18.00 x 14.00
Foyer
- Level: First
- Dimensions: 9.00 x 6.00
Other
- Level: First
- Dimensions: 9.00 x 6.00
Other
- Level: First
- Dimensions: 9.00 x 6.00
Kitchen
- Level: First
- Dimensions: 14.00 x 13.00
Living room
- Level: First
- Dimensions: 16.00 x 15.00
Other
- Description: Tub, Shower area
- Level: First
- Dimensions: 9.00 x 5.00
Other
- Description: Basement
- Level: Basement
- Dimensions: 60.00 x 28.00
Heating
- Electric, Forced Air, Heat Pump
Cooling
- Central Air
Appliances
- Included: Dishwasher, Electric Oven, Electric Water Heater, Microwave, Refrigerator, Washer/Dryer
- Laundry: Main Level
Features
- Dining Area, Separate/Formal Dining Room, Family Room Main Level, Walk-In Closet(s)
- Flooring: Carpet, Laminate, Resilient, Tile
- Basement: Exterior Entry,Full,Concrete
- Has fireplace: Yes
- Fireplace features: Family Room, Living Room
Interior area
- Total interior livable area: 1,912 sqft
- Finished area above ground: 1,912
- Finished area below ground: 0
Property
Parking
- Total spaces: 2
- Parking features: Attached, Garage
- Attached garage spaces: 2
Features
- Levels: One
- Stories: 1
- Patio & porch: Covered, Patio
- Exterior features: Pool, Patio, Shed
- Has private pool: Yes
- Pool features: In Ground
Lot
- Size: 1 Acres
Details
- Additional structures: Shed(s)
- Parcel number: 108 36 B29 05
- Zoning: R2
- Special conditions: None
Construction
Type & style
- Home type: SingleFamily
- Architectural style: Ranch
- Property subtype: Single Family Residence
Materials
- Brick
- Foundation: Basement
- Roof: Asphalt,Fiberglass
Condition
- Year built: 1977
Utilities & green energy
- Electric: 200+ Amp Service, Circuit Breakers
- Sewer: Septic Tank
- Water: Well
Community & neighborhood
Location
- Region: Lehighton
- Subdivision: Not in Development
Other
Other facts
- Ownership type: Fee Simple
Price history
| Date | Event | Price |
|---|---|---|
| 9/15/2025 | Sold | $405,000+1.3%$212/sqft |
Source: | ||
| 7/31/2025 | Pending sale | $399,900$209/sqft |
Source: PMAR #PM-134289 Report a problem | ||
| 7/25/2025 | Listed for sale | $399,900$209/sqft |
Source: | ||
Public tax history
| Year | Property taxes | Tax assessment |
|---|---|---|
| 2025 | $5,723 +4.1% | $74,800 |
| 2024 | $5,499 +1% | $74,800 |
| 2023 | $5,443 +1.4% | $74,800 |
Find assessor info on the county website
Neighborhood: 18235
Nearby schools
GreatSchools rating
- 6/10Lehighton Area Elementary SchoolGrades: PK-5Distance: 5.5 mi
- 6/10Lehighton Area Middle SchoolGrades: 6-8Distance: 5.8 mi
- 6/10Lehighton Area High SchoolGrades: 9-12Distance: 5.5 mi
Schools provided by the listing agent
- District: Lehighton
Source: GLVR. This data may not be complete. We recommend contacting the local school district to confirm school assignments for this home.
Get a cash offer in 3 minutes
Find out how much your home could sell for in as little as 3 minutes with a no-obligation cash offer.
Estimated market value$410,600
Get a cash offer in 3 minutes
Find out how much your home could sell for in as little as 3 minutes with a no-obligation cash offer.
Estimated market value
$410,600
