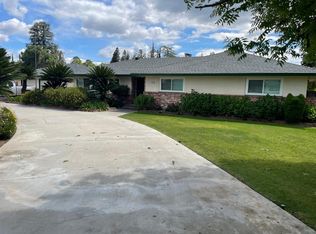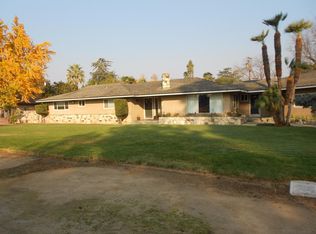Sold for $850,000 on 07/18/25
$850,000
5870 E Midwick Ln, Fresno, CA 93727
7beds
3baths
3,172sqft
Residential, Single Family Residence
Built in 1971
0.59 Acres Lot
$-- Zestimate®
$268/sqft
$2,787 Estimated rent
Home value
Not available
Estimated sales range
Not available
$2,787/mo
Zestimate® history
Loading...
Owner options
Explore your selling options
What's special
Open house being done for all agents and buyers Tuesday 5-6-25 from 2-6 pm come then please Home being used as a high end vacation rental call agent to show.. A beautifully remodeled immaculate 7 bed 3 bath home estate on over 1/2 an acre with solar! This home features many amenities, such as a shop, extra garage, pool, spa & BBQ area. This beauty is great for multi generational families & more. Home has electic gates & circle driveway with additional shop & RV parking with full electric hookups & newer connections also. This home features a media! The 7 bedrooms are split between each side of the home. Wonderfully upgraded throughout! Granite countertops, tile, stone flooring, upgraded appliances along with custom paint in and out. The master retreat has its own separate yard & parking. The shop is huge at approximately 800sqft with full lighting & electrical, plumbing for a bathroom as well. Huge office in the home. Outside, enjoy the fenced pool & spa & pool house storage, while you sit under a covered patio & BBQ overlooking the expansive backyard. Estate is professionally landscaped. The home garage is fully lighted & A/C heater ventilated for use as a gym or garage. This home truly has it all! 1 solar system is owned, 1 system has a small balance.
Zillow last checked: 8 hours ago
Listing updated: July 18, 2025 at 04:14pm
Listed by:
Gregory A. Reitz DRE #01738943 559-260-1777,
eXp Realty of California, Inc.
Bought with:
Vanessa Ochoa, DRE #02020561
Realty One Group Action
Source: Fresno MLS,MLS#: 622369Originating MLS: Fresno MLS
Facts & features
Interior
Bedrooms & bathrooms
- Bedrooms: 7
- Bathrooms: 3
Primary bedroom
- Area: 0
- Dimensions: 0 x 0
Bedroom 1
- Area: 0
- Dimensions: 0 x 0
Bedroom 2
- Area: 0
- Dimensions: 0 x 0
Bedroom 3
- Area: 0
- Dimensions: 0 x 0
Bedroom 4
- Area: 0
- Dimensions: 0 x 0
Bathroom
- Features: Tub/Shower, Shower, Tub
Dining room
- Area: 0
- Dimensions: 0 x 0
Family room
- Area: 0
- Dimensions: 0 x 0
Kitchen
- Features: Eat-in Kitchen, Breakfast Bar, Pantry
- Area: 0
- Dimensions: 0 x 0
Living room
- Area: 0
- Dimensions: 0 x 0
Basement
- Area: 0
Heating
- Has Heating (Unspecified Type)
Cooling
- Central Air
Appliances
- Included: F/S Range/Oven, Built In Range/Oven, Gas Appliances, Electric Appliances, Disposal, Dishwasher, Microwave
- Laundry: Inside
Features
- Isolated Bedroom, Isolated Bathroom, Built-in Features, Den/Study
- Windows: Double Pane Windows
- Number of fireplaces: 1
- Fireplace features: Masonry
Interior area
- Total structure area: 3,172
- Total interior livable area: 3,172 sqft
Property
Parking
- Total spaces: 2
- Parking features: RV Access/Parking, Open, Work/Shop Area, Garage Door Opener, Circular Driveway, Other
- Attached garage spaces: 2
- Has uncovered spaces: Yes
Accessibility
- Accessibility features: Accessible Doors, One Level Floor
Features
- Levels: One
- Stories: 1
- Patio & porch: Uncovered, Concrete
- Has private pool: Yes
- Pool features: Fenced, Gunite, Grassy Area, Private, In Ground
- Has spa: Yes
- Spa features: In Ground
- Fencing: Fenced
Lot
- Size: 0.59 Acres
- Dimensions: 150 x 170
- Features: Urban, Sprinklers In Front, Sprinklers In Rear, Sprinklers Auto, Mature Landscape, Garden, Synthetic Lawn, Drip System
Details
- Additional structures: Workshop
- Parcel number: 47414106
- Zoning: R1AH
Construction
Type & style
- Home type: SingleFamily
- Architectural style: Ranch
- Property subtype: Residential, Single Family Residence
Materials
- Stucco, Wood Siding
- Foundation: Concrete
- Roof: Composition
Condition
- Year built: 1971
Utilities & green energy
- Sewer: Septic Tank
- Water: Public
- Utilities for property: Public Utilities
Green energy
- Energy efficient items: Other
Community & neighborhood
Security
- Security features: Security System, Security Gate
Location
- Region: Fresno
HOA & financial
Other financial information
- Total actual rent: 0
Other
Other facts
- Listing agreement: Exclusive Right To Sell
- Listing terms: Government,Conventional,Cash
Price history
| Date | Event | Price |
|---|---|---|
| 7/18/2025 | Sold | $850,000$268/sqft |
Source: Fresno MLS #622369 | ||
| 6/18/2025 | Pending sale | $850,000$268/sqft |
Source: Fresno MLS #622369 | ||
| 6/4/2025 | Listed for sale | $850,000$268/sqft |
Source: Fresno MLS #622369 | ||
| 5/22/2025 | Pending sale | $850,000$268/sqft |
Source: Fresno MLS #622369 | ||
| 12/8/2024 | Listed for sale | $850,000+157.6%$268/sqft |
Source: Fresno MLS #622369 | ||
Public tax history
| Year | Property taxes | Tax assessment |
|---|---|---|
| 2025 | -- | $388,922 +2% |
| 2024 | $4,727 +2% | $381,297 +7.8% |
| 2023 | $4,636 +7.1% | $353,822 +2% |
Find assessor info on the county website
Neighborhood: Roosevelt
Nearby schools
GreatSchools rating
- 5/10Ayer Elementary SchoolGrades: K-6Distance: 1.5 mi
- 4/10Elizabeth Terronez Middle SchoolGrades: 6-8Distance: 2.5 mi
- 4/10Sunnyside High SchoolGrades: 9-12Distance: 1.6 mi
Schools provided by the listing agent
- Elementary: Ayer
- Middle: Terronez
- High: Sunnyside
Source: Fresno MLS. This data may not be complete. We recommend contacting the local school district to confirm school assignments for this home.

Get pre-qualified for a loan
At Zillow Home Loans, we can pre-qualify you in as little as 5 minutes with no impact to your credit score.An equal housing lender. NMLS #10287.

