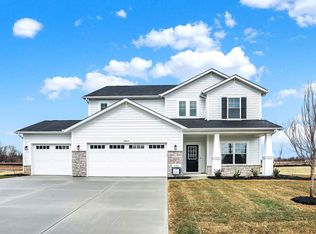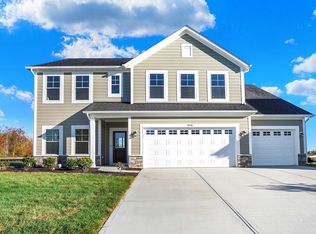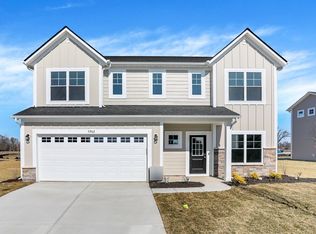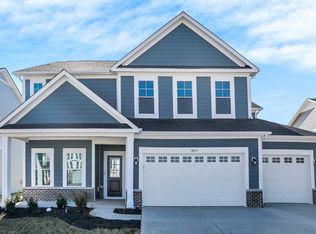Sold
$428,085
5870 Fair Oak Cir, Brownsburg, IN 46112
4beds
2,404sqft
Residential, Single Family Residence
Built in 2024
0.27 Acres Lot
$433,600 Zestimate®
$178/sqft
$-- Estimated rent
Home value
$433,600
$395,000 - $477,000
Not available
Zestimate® history
Loading...
Owner options
Explore your selling options
What's special
Welcome to The Olympia, a beautifully designed 2,397 sq. ft. single-family home by Olthof Homes that blends style, comfort, and functionality. This 4-bedroom, 2.5-bathroom gem features an open-concept main floor with a gourmet kitchen boasting sleek quartz countertops, stainless steel appliances, and an expansive island-ideal for entertaining and culinary creativity. The adjoining living area is centered around a cozy fireplace, creating the perfect space for relaxation and family gatherings. Upstairs, you'll find a versatile loft and a flex room, easily adaptable as a home office, playroom, or hobby space to suit your needs. Step outside to the covered patio overlooking a landscaped backyard-your own private retreat for morning coffee or evening get-togethers. Experience modern elegance and thoughtful design in The Olympia, a home that truly has it all.
Zillow last checked: 8 hours ago
Listing updated: June 05, 2025 at 04:45pm
Listing Provided by:
Anna Ball 262-765-9200,
CENTURY 21 Scheetz
Bought with:
Somtochukwu Ikechukwu
Highgarden Real Estate
Source: MIBOR as distributed by MLS GRID,MLS#: 22009206
Facts & features
Interior
Bedrooms & bathrooms
- Bedrooms: 4
- Bathrooms: 3
- Full bathrooms: 2
- 1/2 bathrooms: 1
- Main level bathrooms: 1
Primary bedroom
- Features: Carpet
- Level: Upper
- Area: 225 Square Feet
- Dimensions: 15x15
Bedroom 2
- Features: Carpet
- Level: Upper
- Area: 110 Square Feet
- Dimensions: 11x10
Bedroom 3
- Features: Carpet
- Level: Upper
- Area: 120 Square Feet
- Dimensions: 10x12
Bedroom 4
- Features: Carpet
- Level: Upper
- Area: 100 Square Feet
- Dimensions: 10x10
Great room
- Features: Vinyl Plank
- Level: Main
- Area: 256 Square Feet
- Dimensions: 16x16
Kitchen
- Features: Vinyl Plank
- Level: Main
- Area: 132 Square Feet
- Dimensions: 11x12
Library
- Features: Carpet
- Level: Main
- Area: 110 Square Feet
- Dimensions: 10x11
Loft
- Features: Carpet
- Level: Upper
- Area: 135 Square Feet
- Dimensions: 9x15
Heating
- Natural Gas
Appliances
- Included: Dishwasher, Disposal, MicroHood, Gas Oven, Refrigerator
- Laundry: Laundry Room, Upper Level
Features
- Double Vanity, Kitchen Island, Pantry, Smart Thermostat, Walk-In Closet(s)
- Windows: Screens
- Has basement: No
- Number of fireplaces: 1
- Fireplace features: Electric, Great Room
Interior area
- Total structure area: 2,404
- Total interior livable area: 2,404 sqft
Property
Parking
- Total spaces: 2
- Parking features: Attached, Concrete
- Attached garage spaces: 2
Features
- Levels: Two
- Stories: 2
- Patio & porch: Covered
Lot
- Size: 0.27 Acres
Details
- Parcel number: 320233380010000026
- Horse amenities: None
Construction
Type & style
- Home type: SingleFamily
- Architectural style: Traditional
- Property subtype: Residential, Single Family Residence
Materials
- Cement Siding, Stone
- Foundation: Slab
Condition
- New Construction
- New construction: Yes
- Year built: 2024
Details
- Builder name: Olthof Homes
Utilities & green energy
- Water: Municipal/City
Community & neighborhood
Location
- Region: Brownsburg
- Subdivision: Fairview West
HOA & financial
HOA
- Has HOA: Yes
- HOA fee: $161 quarterly
- Amenities included: Management, Trail(s)
- Services included: Entrance Common, Management, Walking Trails
- Association phone: 317-591-5129
Price history
| Date | Event | Price |
|---|---|---|
| 6/4/2025 | Sold | $428,085$178/sqft |
Source: | ||
| 5/7/2025 | Pending sale | $428,085$178/sqft |
Source: | ||
| 4/29/2025 | Price change | $428,085-0.2%$178/sqft |
Source: | ||
| 4/15/2025 | Price change | $429,085-0.5%$178/sqft |
Source: | ||
| 4/8/2025 | Price change | $431,085-0.2%$179/sqft |
Source: | ||
Public tax history
| Year | Property taxes | Tax assessment |
|---|---|---|
| 2024 | $18 | $75,100 +8244.4% |
| 2023 | -- | $900 |
Find assessor info on the county website
Neighborhood: 46112
Nearby schools
GreatSchools rating
- 8/10Delaware Trail Elementary SchoolGrades: K-5Distance: 4 mi
- 9/10Brownsburg East Middle SchoolGrades: 6-8Distance: 3.9 mi
- 10/10Brownsburg High SchoolGrades: 9-12Distance: 3.1 mi
Get a cash offer in 3 minutes
Find out how much your home could sell for in as little as 3 minutes with a no-obligation cash offer.
Estimated market value
$433,600
Get a cash offer in 3 minutes
Find out how much your home could sell for in as little as 3 minutes with a no-obligation cash offer.
Estimated market value
$433,600



