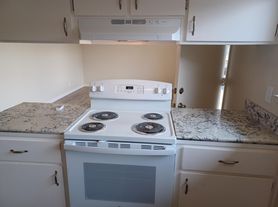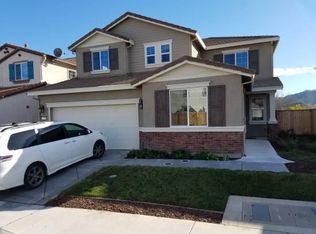Charming 4-Bedroom Home with Scenic Views in Desirable Mesa Ridge! Step into comfort and serenity in this beautifully maintained 2-story home, ideally located on a quiet cul-de-sac in southwest Gilroy sought-after Mesa Ridge neighborhood. Situated on a spacious corner lot, this 4-bedroom, 2.5-bathroom home offers over 2,869 sq ft of inviting living spaceperfect for relaxing, entertaining, and everything in between. The open-concept kitchen flows seamlessly into a bright living and family room, where large windows frame picturesque views of the backyard and surrounding hills. A formal dining area with a cozy fireplace adds warmth and charm ideal for gatherings with family and friends. Upstairs, a generous loft provides flexible space and breathtaking panoramic hillside views you'll love waking up to. Out back, your private oasis awaits. Savor the harvest from your very own fig, lemon, peach, and plum trees, plus fresh berries all nestled within a beautifully landscaped yard. This home is a rare gem offering space, comfort, and the tranquility of nature all in one exceptional location.
House for rent
Accepts Zillow applications
$4,800/mo
5871 Masoni Pl, Gilroy, CA 95020
4beds
2,869sqft
Price may not include required fees and charges.
Single family residence
Available now
Cats, dogs OK
Central air
In unit laundry
Attached garage parking
Forced air
What's special
Cozy fireplaceGenerous loftOpen-concept kitchenQuiet cul-de-sacBeautifully landscaped yardLarge windowsPicturesque views
- 3 days |
- -- |
- -- |
Travel times
Facts & features
Interior
Bedrooms & bathrooms
- Bedrooms: 4
- Bathrooms: 3
- Full bathrooms: 3
Heating
- Forced Air
Cooling
- Central Air
Appliances
- Included: Dishwasher, Dryer, Freezer, Microwave, Oven, Refrigerator, Washer
- Laundry: In Unit
Features
- Flooring: Carpet, Tile
Interior area
- Total interior livable area: 2,869 sqft
Property
Parking
- Parking features: Attached
- Has attached garage: Yes
- Details: Contact manager
Features
- Exterior features: Bicycle storage, Electric Vehicle Charging Station, Heating system: Forced Air
Details
- Parcel number: 81078001
Construction
Type & style
- Home type: SingleFamily
- Property subtype: Single Family Residence
Community & HOA
Location
- Region: Gilroy
Financial & listing details
- Lease term: 1 Year
Price history
| Date | Event | Price |
|---|---|---|
| 10/26/2025 | Listed for rent | $4,800$2/sqft |
Source: Zillow Rentals | ||
| 9/29/2025 | Price change | $1,299,000-3.8%$453/sqft |
Source: | ||
| 7/12/2025 | Price change | $1,350,000-2.7%$471/sqft |
Source: | ||
| 5/8/2025 | Listed for sale | $1,388,000+11%$484/sqft |
Source: | ||
| 8/19/2024 | Sold | $1,250,000-1.6%$436/sqft |
Source: Public Record | ||

