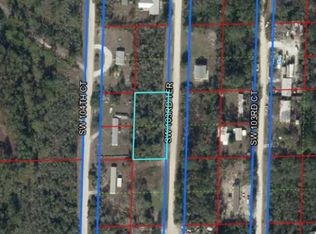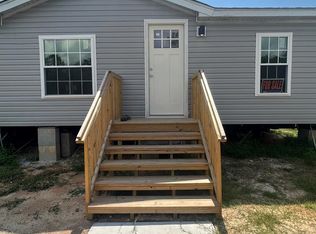Sale closed
$140,000
5871 SW 104th Ct, Cedar Key, FL 32625
3beds
1,216sqft
Mobile Home
Built in 2006
0.46 Acres Lot
$139,400 Zestimate®
$115/sqft
$1,683 Estimated rent
Home value
$139,400
$131,000 - $149,000
$1,683/mo
Zestimate® history
Loading...
Owner options
Explore your selling options
What's special
If you've been hoping to find a place where your family can grow, play, and enjoy the outdoors, this charming 2006 Fleetwood mobile home could be just the right fit. Ideally situated on a fully fenced 0.46-acre double lot (two 100' x 100' parcels) in mainland Cedar Key, this 3-bedroom 2-bath single-wide home is clean, freshly painted, and ready for you to move in or personalize to your taste. It's a comfortable space to call home — the yard is ready for pets and kiddos, with room to add a pool, trampoline, swing set, garden, or whatever fits your dream outdoor setup. The property has an established chicken coop and a small livestock pen, which is perfect for those wanting a touch of country living. A brand new HVAC was installed last year! The home is conveniently located just 10 minutes from the charming island of Cedar Key with its waterfront views, restaurants, and Cedar Key School, and only a 20 minute drive to Chiefland for shopping, dining, and more options for everyday errands. This cozy property is affordable, peaceful, and full of potential — it's a perfect opportunity to settle down in a little slice of old Florida. Call today to schedule your showing, but be prepared to fall in love with this charmer!
Zillow last checked: 8 hours ago
Listing updated: October 22, 2025 at 07:11am
Listed by:
Whitney Wilson 352-848-8224,
Cedar Key Realty, Inc. 352-543-9899
Bought with:
Whitney Wilson, SL3523017
Cedar Key Realty, Inc.
Source: Dixie-Gilchrist Levy Counties BOR,MLS#: 795186
Facts & features
Interior
Bedrooms & bathrooms
- Bedrooms: 3
- Bathrooms: 2
- Full bathrooms: 2
Primary bedroom
- Features: 1 Master Suite, Walk-In Closet(s)
Primary bathroom
- Features: Combo Tub & Shower, Vanity
Heating
- Electric
Cooling
- Electric
Appliances
- Included: Dryer, Dryer - Electric, Gas Range, Range Hood, Refrigerator, Washer, Water Softener
- Laundry: Laundry Closet
Features
- Ceiling Fan(s), Eat-in Kitchen, Open Floorplan, Pantry, Split Floor Plan, Walk-In Closet(s), Wired for Data
- Flooring: Carpet, Luxury Vinyl Planking, Vinyl
- Windows: Single Pane, Blinds, Window Treatments
- Has fireplace: No
- Fireplace features: None
Interior area
- Total structure area: 1,216
- Total interior livable area: 1,216 sqft
Property
Parking
- Parking features: Circular Driveway, Driveway, Other
- Has uncovered spaces: Yes
Features
- Patio & porch: Patio
Lot
- Size: 0.46 Acres
- Features: Rectangular Lot, Room for a Pool, Typical, Cleared, Native Plants, Partially Landscaped
- Topography: Level
Details
- Additional structures: Pump House, Shed(s)
- Parcel number: 0898700100
Construction
Type & style
- Home type: MobileManufactured
- Architectural style: Traditional
- Property subtype: Mobile Home
Materials
- Vinyl Siding
- Foundation: Pillar/Post/Pier
- Roof: Metal
Condition
- Year built: 2006
Utilities & green energy
- Sewer: Septic Tank
- Water: 2 Inch, Well
Community & neighborhood
Location
- Region: Cedar Key
- Subdivision: Rosewood Park No 1
Other
Other facts
- Body type: Single Wide
- Listing terms: Cash,Conventional
- Road surface type: Limerock
Price history
| Date | Event | Price |
|---|---|---|
| 10/22/2025 | Sold | $140,000-3.4%$115/sqft |
Source: | ||
| 10/8/2025 | Pending sale | $145,000$119/sqft |
Source: | ||
| 10/5/2025 | Listed for sale | $145,000$119/sqft |
Source: | ||
| 9/28/2025 | Pending sale | $145,000$119/sqft |
Source: | ||
| 8/21/2025 | Listed for sale | $145,000$119/sqft |
Source: | ||
Public tax history
| Year | Property taxes | Tax assessment |
|---|---|---|
| 2024 | $570 +1% | $37,294 +3% |
| 2023 | $564 +2.7% | $36,208 +3% |
| 2022 | $549 +2.1% | $35,153 +4.4% |
Find assessor info on the county website
Neighborhood: 32625
Nearby schools
GreatSchools rating
- 7/10Cedar Key High SchoolGrades: PK-12Distance: 9.1 mi
- NALevy Virtual Instruction ProgramGrades: K-5Distance: 23.8 mi
- NALevy Virtual FranchiseGrades: 6-12Distance: 23.8 mi
Schools provided by the listing agent
- District: Levy
Source: Dixie-Gilchrist Levy Counties BOR. This data may not be complete. We recommend contacting the local school district to confirm school assignments for this home.

