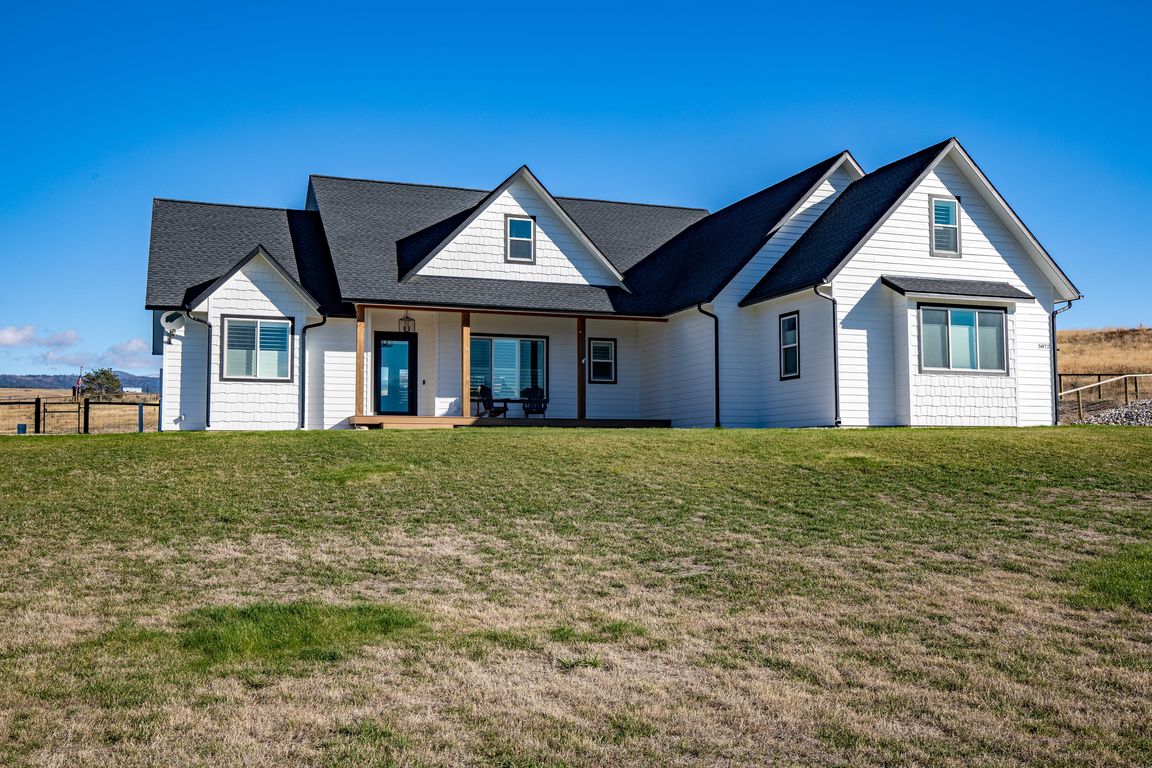Open: Sun 1pm-3pm

Active
$1,100,000
3beds
3,000sqft
5872 Alysa Ct, Florence, MT 59833
3beds
3,000sqft
Single family residence
Built in 2021
2 Acres
3 Attached garage spaces
$367 price/sqft
$100 annually HOA fee
What's special
Inviting open floor planTiled walk-in showerDual walk-in closetsSpa-inspired bathroomBonus roomGenerous laundry roomFreestanding soaking tub
This stunning modern farmhouse, built in 2021, offers 3,000 square feet of thoughtfully designed living space on 2 acres. The main level spans 2,435 square feet and features an inviting open floor plan perfect for entertaining and everyday comfort. The kitchen is a showstopper with custom cabinetry, quartz countertops, a spacious ...
- 3 days |
- 646 |
- 35 |
Source: MRMLS,MLS#: 30060678
Travel times
Living Room
Kitchen
Primary Bedroom
Zillow last checked: 8 hours ago
Listing updated: November 06, 2025 at 02:30pm
Listed by:
Nicole Jones 406-239-1421,
Engel & Völkers Western Frontier - Stevensville
Source: MRMLS,MLS#: 30060678
Facts & features
Interior
Bedrooms & bathrooms
- Bedrooms: 3
- Bathrooms: 4
- Full bathrooms: 3
- 1/2 bathrooms: 1
Heating
- Forced Air
Cooling
- Central Air, Ductless
Appliances
- Included: Dryer, Dishwasher, Microwave, Range, Refrigerator, Washer
Features
- Fireplace, Main Level Primary, Open Floorplan, Walk-In Closet(s)
- Basement: None
- Number of fireplaces: 1
Interior area
- Total interior livable area: 3,000 sqft
- Finished area below ground: 0
Property
Parking
- Total spaces: 3
- Parking features: Garage - Attached
- Attached garage spaces: 3
Features
- Levels: One and One Half
- Exterior features: Propane Tank - Owned
- Has view: Yes
- View description: Mountain(s), Residential
Lot
- Size: 2 Acres
- Features: Back Yard, Front Yard, Landscaped, Sprinklers In Ground
- Topography: Varied
Details
- Parcel number: 13187009402140000
- Special conditions: Standard
Construction
Type & style
- Home type: SingleFamily
- Architectural style: Other
- Property subtype: Single Family Residence
Materials
- Foundation: Poured
Condition
- New construction: No
- Year built: 2021
Utilities & green energy
- Sewer: Private Sewer, Septic Tank
- Water: Private
- Utilities for property: Electricity Connected, Propane
Community & HOA
HOA
- Has HOA: Yes
- Amenities included: Snow Removal
- Services included: Road Maintenance, Snow Removal
- HOA fee: $100 annually
- HOA name: Gunshy Ridge
Location
- Region: Florence
Financial & listing details
- Price per square foot: $367/sqft
- Tax assessed value: $851,728
- Annual tax amount: $5,373
- Date on market: 11/3/2025
- Cumulative days on market: 4 days
- Listing agreement: Exclusive Right To Sell
- Listing terms: Cash,Conventional,FHA,VA Loan
- Road surface type: Asphalt