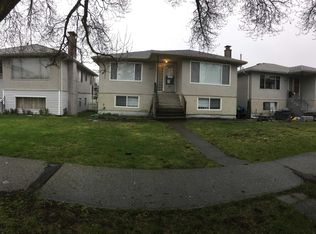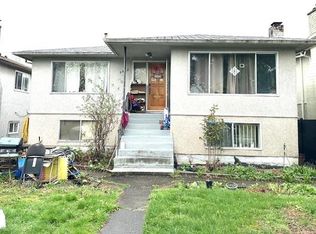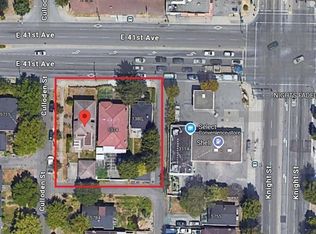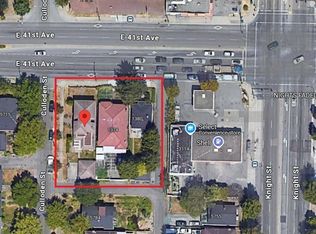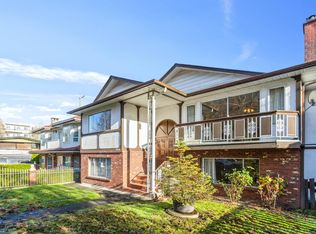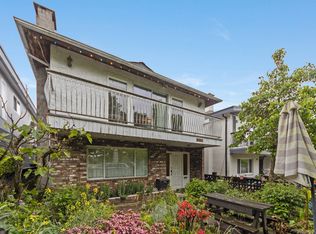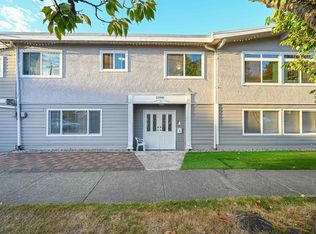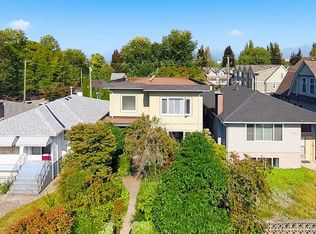Updated and spacious Vancouver Sepcial on a 40' lot with back lane in the desirable Knight area. On a quiet residential street, this 2-level home has 2,586 s.f. The main floor features 3 bedrooms, 2 baths, spacious kitchen with eating area, and covered sundeck with new railing in 2024. Lower level offers living room, 3 bedrooms plus flex, full bath, and second kitchen, ideal for family or rental. Upgrades include cabinets, dishwasher in 2023, bathroom countertop in 2024, attic insulation in 2022, hot water tank in 2017, and furnace in 2011. Features include hardwood, three air-conditioning units, aluminum fence, and rear power gate in 2024. Separate alarms for each level , 2 car side-by-side garage, walking distance to John Oliver Secondary.Open House Nov 15th Sat 2-4PM
For sale
C$1,949,999
5872 Culloden St, Vancouver, BC V5W 3S2
6beds
2,586sqft
Single Family Residence
Built in 1970
4,791.6 Square Feet Lot
$-- Zestimate®
C$754/sqft
C$-- HOA
What's special
Quiet residential streetThree air-conditioning unitsAluminum fenceRear power gate
- 76 days |
- 17 |
- 0 |
Zillow last checked: 8 hours ago
Listing updated: November 25, 2025 at 08:49pm
Listed by:
Helena Zhang PREC*,
Sutton Group - Vancouver First Realty Brokerage
Source: Greater Vancouver REALTORS®,MLS®#: R3052645 Originating MLS®#: Greater Vancouver
Originating MLS®#: Greater Vancouver
Facts & features
Interior
Bedrooms & bathrooms
- Bedrooms: 6
- Bathrooms: 3
- Full bathrooms: 3
Heating
- Forced Air, Natural Gas
Cooling
- Central Air, Air Conditioning
Appliances
- Included: Washer/Dryer, Dishwasher, Refrigerator
- Laundry: In Unit
Features
- Basement: None
- Number of fireplaces: 2
- Fireplace features: Wood Burning
Interior area
- Total structure area: 2,586
- Total interior livable area: 2,586 sqft
Property
Parking
- Total spaces: 2
- Parking features: Garage, Garage Door Opener
- Garage spaces: 2
Features
- Levels: Two
- Stories: 2
- Exterior features: Balcony
- Frontage length: 40
Lot
- Size: 4,791.6 Square Feet
- Dimensions: 40 x 118.58
Construction
Type & style
- Home type: SingleFamily
- Property subtype: Single Family Residence
Condition
- Year built: 1970
Community & HOA
HOA
- Has HOA: No
Location
- Region: Vancouver
Financial & listing details
- Price per square foot: C$754/sqft
- Annual tax amount: C$8,574
- Date on market: 9/26/2025
- Ownership: Freehold NonStrata
Helena Zhang PREC*
By pressing Contact Agent, you agree that the real estate professional identified above may call/text you about your search, which may involve use of automated means and pre-recorded/artificial voices. You don't need to consent as a condition of buying any property, goods, or services. Message/data rates may apply. You also agree to our Terms of Use. Zillow does not endorse any real estate professionals. We may share information about your recent and future site activity with your agent to help them understand what you're looking for in a home.
Price history
Price history
Price history is unavailable.
Public tax history
Public tax history
Tax history is unavailable.Climate risks
Neighborhood: Sunset
Nearby schools
GreatSchools rating
- NAPoint Roberts Primary SchoolGrades: K-3Distance: 16.8 mi
- NABirch Bay Home ConnectionsGrades: K-11Distance: 22 mi
- Loading
