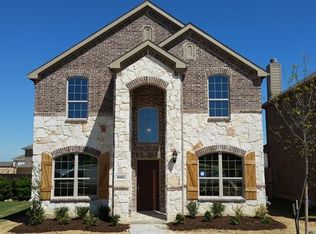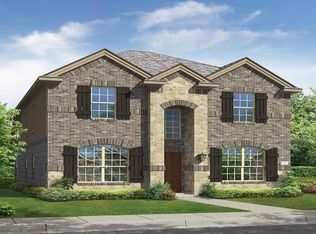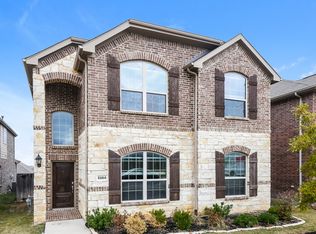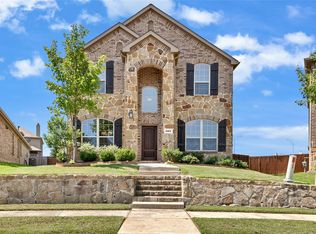Sold on 05/15/25
Price Unknown
5872 Fir Tree Ln, Fort Worth, TX 76123
4beds
2,524sqft
Single Family Residence
Built in 2008
8,276.4 Square Feet Lot
$337,500 Zestimate®
$--/sqft
$2,734 Estimated rent
Home value
$337,500
$321,000 - $354,000
$2,734/mo
Zestimate® history
Loading...
Owner options
Explore your selling options
What's special
Discover this stunning 4-bedroom, 2.5-bath home in Primrose Crossing! Featuring fresh interior paint and brand-new carpet, this 2,524 sq. ft. home offers an open-concept layout with two spacious living areas, a formal dining room, and a bonus room. The kitchen boasts granite countertops, an eat-in breakfast nook, and a pantry. The primary suite includes dual sinks, a garden tub, a separate shower, and a walk-in closet. Cozy up by the fireplace in the living room or enjoy the private backyard. Located in Crowley ISD, near parks, shopping, and dining. Don't miss this move-in-ready gem!
Zillow last checked: 8 hours ago
Listing updated: June 19, 2025 at 07:25pm
Listed by:
Robin Russell 0709829 817-319-8094,
Keller Williams Realty 817-329-8850
Bought with:
Shohruh Latipov
DHS Realty
Source: NTREIS,MLS#: 20851416
Facts & features
Interior
Bedrooms & bathrooms
- Bedrooms: 4
- Bathrooms: 3
- Full bathrooms: 2
- 1/2 bathrooms: 1
Primary bedroom
- Features: Dual Sinks, En Suite Bathroom, Garden Tub/Roman Tub, Separate Shower, Walk-In Closet(s)
- Level: Second
- Dimensions: 14 x 13
Bedroom
- Features: Walk-In Closet(s)
- Level: Second
- Dimensions: 12 x 12
Bedroom
- Features: Walk-In Closet(s)
- Level: Second
- Dimensions: 12 x 10
Bedroom
- Features: Walk-In Closet(s)
- Level: Second
- Dimensions: 10 x 10
Bonus room
- Level: Second
- Dimensions: 20 x 12
Breakfast room nook
- Level: First
- Dimensions: 8 x 8
Dining room
- Level: First
- Dimensions: 12 x 10
Kitchen
- Features: Eat-in Kitchen, Granite Counters, Pantry
- Level: First
- Dimensions: 12 x 10
Living room
- Features: Fireplace
- Level: First
- Dimensions: 16 x 14
Living room
- Features: Ceiling Fan(s)
- Level: First
- Dimensions: 10 x 10
Utility room
- Level: First
- Dimensions: 5 x 5
Heating
- Central, Natural Gas
Cooling
- Central Air, Electric
Appliances
- Included: Dishwasher, Electric Range, Gas Water Heater, Microwave
- Laundry: Washer Hookup, Electric Dryer Hookup, Laundry in Utility Room
Features
- Eat-in Kitchen, Granite Counters, High Speed Internet, Pantry, Walk-In Closet(s)
- Flooring: Carpet, Ceramic Tile
- Has basement: No
- Number of fireplaces: 1
- Fireplace features: Gas Starter, Living Room
Interior area
- Total interior livable area: 2,524 sqft
Property
Parking
- Total spaces: 2
- Parking features: Door-Single, Garage Faces Rear, On Street
- Attached garage spaces: 2
- Has uncovered spaces: Yes
Features
- Levels: Two
- Stories: 2
- Patio & porch: Patio
- Pool features: None
- Fencing: Fenced,Wood
Lot
- Size: 8,276 sqft
- Features: Interior Lot
Details
- Parcel number: 41329570
Construction
Type & style
- Home type: SingleFamily
- Architectural style: Traditional,Detached
- Property subtype: Single Family Residence
- Attached to another structure: Yes
Materials
- Brick, Frame
- Roof: Asphalt,Composition
Condition
- Year built: 2008
Utilities & green energy
- Sewer: Public Sewer
- Water: Public
- Utilities for property: Electricity Connected, Natural Gas Available, Sewer Available, Separate Meters, Water Available
Community & neighborhood
Security
- Security features: Carbon Monoxide Detector(s)
Community
- Community features: Curbs, Sidewalks
Location
- Region: Fort Worth
- Subdivision: Primrose Crossing
HOA & financial
HOA
- Has HOA: Yes
- HOA fee: $120 quarterly
- Services included: Association Management
- Association name: Goodwin & Company
- Association phone: 855-289-6007
Other
Other facts
- Listing terms: Cash,Conventional,FHA,VA Loan
Price history
| Date | Event | Price |
|---|---|---|
| 8/18/2025 | Listing removed | $3,750$1/sqft |
Source: Zillow Rentals | ||
| 7/30/2025 | Listed for rent | $3,750$1/sqft |
Source: Zillow Rentals | ||
| 7/29/2025 | Listing removed | $3,750$1/sqft |
Source: Zillow Rentals | ||
| 6/6/2025 | Listed for rent | $3,750+56.6%$1/sqft |
Source: Zillow Rentals | ||
| 5/15/2025 | Sold | -- |
Source: NTREIS #20851416 | ||
Public tax history
| Year | Property taxes | Tax assessment |
|---|---|---|
| 2024 | $8,484 -11.3% | $348,168 -10.6% |
| 2023 | $9,568 +13.9% | $389,274 +27.9% |
| 2022 | $8,400 +10.5% | $304,260 +13.3% |
Find assessor info on the county website
Neighborhood: 76123
Nearby schools
GreatSchools rating
- 4/10June W Davis Elementary SchoolGrades: PK-5Distance: 0.7 mi
- 3/10Summer Creek Middle SchoolGrades: 6-8Distance: 1.4 mi
- 4/10North Crowley High SchoolGrades: 9-12Distance: 1.4 mi
Schools provided by the listing agent
- Elementary: Dallas Park
- Middle: Summer Creek
- High: North Crowley
- District: Crowley ISD
Source: NTREIS. This data may not be complete. We recommend contacting the local school district to confirm school assignments for this home.
Get a cash offer in 3 minutes
Find out how much your home could sell for in as little as 3 minutes with a no-obligation cash offer.
Estimated market value
$337,500
Get a cash offer in 3 minutes
Find out how much your home could sell for in as little as 3 minutes with a no-obligation cash offer.
Estimated market value
$337,500



