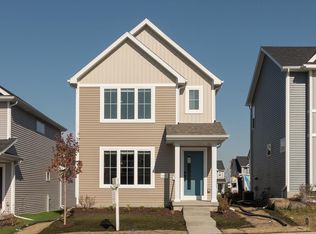Closed
$390,000
5872 Tranquility Trail, Madison, WI 53718
3beds
1,950sqft
Single Family Residence
Built in 2022
3,920.4 Square Feet Lot
$391,000 Zestimate®
$200/sqft
$2,645 Estimated rent
Home value
$391,000
$368,000 - $414,000
$2,645/mo
Zestimate® history
Loading...
Owner options
Explore your selling options
What's special
Welcome to 5872 Tranquility Trail, a beautifully maintained 2022-built home in the desirable Village at Autumn Lake neighborhood. Located in the Sun Prairie School District with easy access to I-94/151 and just minutes from East Towne Mall shopping and dining. This 3-bed, 2.5-bath home features an open floorplan, upgraded kitchen appliances, LVP flooring throughout, and main level laundry. Enjoy a spacious owners suite with tray ceiling, walk-in shower, and ceiling fan. Finished lower level includes family and exercise space. Exterior highlights include a finished deck with stairs to grade. High-quality finishes throughout including Pella windows, Kohler fixtures, and Graber blinds. A perfect blend of style, function, and location!
Zillow last checked: 8 hours ago
Listing updated: July 10, 2025 at 08:06pm
Listed by:
MHB Real Estate Team Offic:608-709-9886,
MHB Real Estate
Bought with:
Matt Winzenried Real Estate Team
Source: WIREX MLS,MLS#: 1998171 Originating MLS: South Central Wisconsin MLS
Originating MLS: South Central Wisconsin MLS
Facts & features
Interior
Bedrooms & bathrooms
- Bedrooms: 3
- Bathrooms: 3
- Full bathrooms: 2
- 1/2 bathrooms: 1
Primary bedroom
- Level: Upper
- Area: 156
- Dimensions: 12 x 13
Bedroom 2
- Level: Upper
- Area: 120
- Dimensions: 10 x 12
Bedroom 3
- Level: Upper
- Area: 110
- Dimensions: 10 x 11
Bathroom
- Features: Stubbed For Bathroom on Lower, At least 1 Tub, Master Bedroom Bath: Full, Master Bedroom Bath, Master Bedroom Bath: Walk-In Shower
Family room
- Level: Lower
- Area: 286
- Dimensions: 22 x 13
Kitchen
- Level: Main
- Area: 104
- Dimensions: 8 x 13
Living room
- Level: Main
- Area: 195
- Dimensions: 13 x 15
Heating
- Natural Gas, Forced Air
Cooling
- Central Air
Appliances
- Included: Range/Oven, Refrigerator, Dishwasher, Microwave, Disposal, Washer, Dryer, Water Softener
Features
- Walk-In Closet(s), Breakfast Bar, Kitchen Island
- Flooring: Wood or Sim.Wood Floors
- Windows: Low Emissivity Windows
- Basement: Full,Sump Pump,Radon Mitigation System
Interior area
- Total structure area: 1,950
- Total interior livable area: 1,950 sqft
- Finished area above ground: 1,520
- Finished area below ground: 430
Property
Parking
- Total spaces: 2
- Parking features: 2 Car, Attached
- Attached garage spaces: 2
Features
- Levels: Two
- Stories: 2
- Patio & porch: Deck
Lot
- Size: 3,920 sqft
- Dimensions: 37.01 x 100
- Features: Sidewalks
Details
- Parcel number: 081026368151
- Zoning: Res
- Special conditions: Arms Length
Construction
Type & style
- Home type: SingleFamily
- Architectural style: Contemporary
- Property subtype: Single Family Residence
Materials
- Vinyl Siding
Condition
- 0-5 Years
- New construction: No
- Year built: 2022
Utilities & green energy
- Sewer: Public Sewer
- Water: Public
- Utilities for property: Cable Available
Green energy
- Indoor air quality: Contaminant Control
Community & neighborhood
Location
- Region: Madison
- Subdivision: Village At Autumn Lake
- Municipality: Madison
Price history
| Date | Event | Price |
|---|---|---|
| 7/7/2025 | Sold | $390,000-2.5%$200/sqft |
Source: | ||
| 6/4/2025 | Contingent | $399,900$205/sqft |
Source: | ||
| 5/27/2025 | Price change | $399,900-4.8%$205/sqft |
Source: | ||
| 4/24/2025 | Listed for sale | $419,900+9.1%$215/sqft |
Source: | ||
| 5/19/2022 | Sold | $384,900$197/sqft |
Source: | ||
Public tax history
| Year | Property taxes | Tax assessment |
|---|---|---|
| 2024 | $8,503 +9.3% | $411,800 +7% |
| 2023 | $7,776 | $384,900 +829.7% |
| 2022 | -- | $41,400 +1327.6% |
Find assessor info on the county website
Neighborhood: High Crossing
Nearby schools
GreatSchools rating
- 7/10Meadow View ElementaryGrades: PK-5Distance: 3.8 mi
- 3/10Prairie View Middle SchoolGrades: 6-8Distance: 4.2 mi
- 9/10Sun Prairie East High SchoolGrades: 9-12Distance: 4.8 mi
Schools provided by the listing agent
- Elementary: Meadow View
- Middle: Central Heights
- High: Sun Prairie East
- District: Sun Prairie
Source: WIREX MLS. This data may not be complete. We recommend contacting the local school district to confirm school assignments for this home.

Get pre-qualified for a loan
At Zillow Home Loans, we can pre-qualify you in as little as 5 minutes with no impact to your credit score.An equal housing lender. NMLS #10287.
Sell for more on Zillow
Get a free Zillow Showcase℠ listing and you could sell for .
$391,000
2% more+ $7,820
With Zillow Showcase(estimated)
$398,820