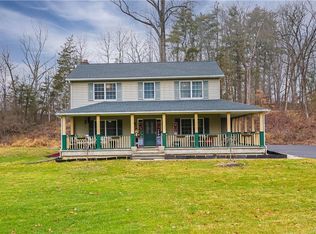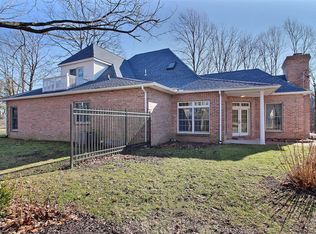Sold for $415,000
$415,000
5873 Cherry Valley Rd, Stroudsburg, PA 18360
3beds
2,526sqft
Single Family Residence
Built in 1995
1.11 Acres Lot
$455,000 Zestimate®
$164/sqft
$2,953 Estimated rent
Home value
$455,000
$428,000 - $487,000
$2,953/mo
Zestimate® history
Loading...
Owner options
Explore your selling options
What's special
Receive a $3000 credit towards closing costs or lowering your interest rate - Ask how! Escape to serenity in this exquisite 3-bedroom, 3.5-bath Colonial home, perfectly positioned on a sprawling 1.11-acre lot that seamlessly blends a peaceful country setting with convenient proximity to all amenities. The charm is evident as you approach the residence, welcomed by a captivating wrap-around porch, an ideal retreat to savor moments of relaxation. Inside, discover a haven of modern comfort, featuring a new Central AC & Heating system with 3-zone heat, an updated kitchen adorned w/ granite countertops, tile backsplash, stainless steel appliances & the timeless elegance of hardwood flooring. The foyer gracefully opens to formal living and dining rooms on either side, leading to a family room enhanced by a wood-burning brick fireplace, complemented by a sunlit Florida room w/ French doors. Main level includes a powder room & a well-appointed laundry room w/ direct access to the 2-car garage. Upstairs a spacious master bedroom awaits with a walk-in closet and a private bathroom, accompanied by two additional bedrooms and another full bath. The finished basement presents additional living space with a family/rec room, a full bath, and radiant heated tile floors, creating a haven for relaxation. Ample storage is available in the unfinished area, ensuring both practicality and luxury. Don't miss the chance to make this exceptional property your own – call today to schedule your viewing and embrace the perfect harmony of country living and modern convenience!
Zillow last checked: 8 hours ago
Listing updated: May 30, 2024 at 10:55am
Listed by:
Kelly Houston 484-747-7640,
Keller Williams Real Estate - Bethlehem
Bought with:
Valentina Grbavac, RS359771
ERA Central Realty Group - Cream Ridge
Source: Bright MLS,MLS#: PAMR2002730
Facts & features
Interior
Bedrooms & bathrooms
- Bedrooms: 3
- Bathrooms: 3
- Full bathrooms: 2
- 1/2 bathrooms: 1
- Main level bathrooms: 1
Basement
- Area: 1008
Heating
- Hot Water, Radiant, Oil
Cooling
- Ceiling Fan(s), Central Air
Appliances
- Included: Microwave, Dishwasher, Oven/Range - Electric, Refrigerator, Water Heater
Features
- Ceiling Fan(s), Dining Area, Eat-in Kitchen, Primary Bath(s), Walk-In Closet(s)
- Flooring: Hardwood, Tile/Brick, Wood
- Doors: Storm Door(s)
- Basement: Partially Finished
- Number of fireplaces: 1
Interior area
- Total structure area: 3,024
- Total interior livable area: 2,526 sqft
- Finished area above ground: 2,016
- Finished area below ground: 510
Property
Parking
- Total spaces: 2
- Parking features: Garage Faces Side, Attached, Driveway
- Attached garage spaces: 2
- Has uncovered spaces: Yes
Accessibility
- Accessibility features: None
Features
- Levels: Two
- Stories: 2
- Patio & porch: Deck
- Pool features: None
Lot
- Size: 1.11 Acres
- Features: Cleared, Not In Development
Details
- Additional structures: Above Grade, Below Grade
- Parcel number: 07628800580063
- Zoning: A
- Special conditions: Standard
Construction
Type & style
- Home type: SingleFamily
- Architectural style: Colonial
- Property subtype: Single Family Residence
Materials
- Vinyl Siding
- Foundation: Slab
- Roof: Asphalt,Fiberglass
Condition
- New construction: No
- Year built: 1995
Utilities & green energy
- Electric: Circuit Breakers
- Sewer: On Site Septic
- Water: Well
Community & neighborhood
Location
- Region: Stroudsburg
- Subdivision: Not In Develop
- Municipality: HAMILTON TWP
Other
Other facts
- Listing agreement: Exclusive Right To Sell
- Listing terms: Cash,Conventional,FHA,VA Loan
- Ownership: Fee Simple
- Road surface type: Paved
Price history
| Date | Event | Price |
|---|---|---|
| 5/30/2024 | Sold | $415,000+3.8%$164/sqft |
Source: | ||
| 3/20/2024 | Pending sale | $399,999$158/sqft |
Source: | ||
| 2/22/2024 | Price change | $399,999-3.4%$158/sqft |
Source: PMAR #PM-111741 Report a problem | ||
| 2/2/2024 | Price change | $413,999-1.4%$164/sqft |
Source: PMAR #PM-111741 Report a problem | ||
| 12/28/2023 | Listed for sale | $419,900-2.1%$166/sqft |
Source: PMAR #PM-111741 Report a problem | ||
Public tax history
| Year | Property taxes | Tax assessment |
|---|---|---|
| 2025 | $9,046 +4.7% | $272,400 |
| 2024 | $8,637 +2.5% | $272,400 |
| 2023 | $8,428 +2.6% | $272,400 |
Find assessor info on the county website
Neighborhood: 18360
Nearby schools
GreatSchools rating
- 7/10Stroudsburg Middle SchoolGrades: 5-7Distance: 4.9 mi
- 7/10Stroudsburg High SchoolGrades: 10-12Distance: 5.1 mi
- 7/10Stroudsburg Junior High SchoolGrades: 8-9Distance: 5.1 mi
Schools provided by the listing agent
- Elementary: Hamilton
- Middle: Stroudsburg Junior
- High: Stroudsburg
- District: Stroudsburg Area
Source: Bright MLS. This data may not be complete. We recommend contacting the local school district to confirm school assignments for this home.
Get pre-qualified for a loan
At Zillow Home Loans, we can pre-qualify you in as little as 5 minutes with no impact to your credit score.An equal housing lender. NMLS #10287.
Sell for more on Zillow
Get a Zillow Showcase℠ listing at no additional cost and you could sell for .
$455,000
2% more+$9,100
With Zillow Showcase(estimated)$464,100

