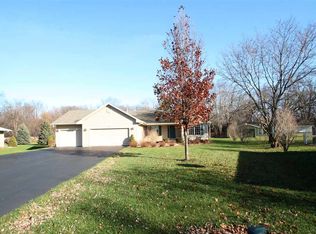Sold for $295,000 on 08/29/25
$295,000
5874 Ada Dr, Roscoe, IL 61073
3beds
4,112sqft
Single Family Residence
Built in 1991
0.64 Acres Lot
$306,400 Zestimate®
$72/sqft
$3,522 Estimated rent
Home value
$306,400
$270,000 - $346,000
$3,522/mo
Zestimate® history
Loading...
Owner options
Explore your selling options
What's special
Welcome to this beautifully updated and spacious ranch home offering over 2,000 square feet of comfortable living in the highly sought-after Village of Roscoe. Nestled in a serene, park-like setting with mature trees and professional landscaping, this home is located in the award-winning Hononegah High School and Roscoe/Kinnikinnick Grade School Districts. The striking brick front and upgraded roof offer impressive curb appeal, while inside you'll find a thoughtfully designed open floor plan perfect for everyday living and entertaining. The expansive living room features a cozy gas fireplace and mounted large-screen TV, flowing seamlessly into a formal dining area and a well-equipped kitchen with granite countertops, custom cabinetry, tile flooring, and a spacious eat-in nook. Just off the dining area is a bright sunroom filled with natural light and new luxury plank flooring, opening to a new deck where you can relax and enjoy the tranquil wooded backyard. The home includes three generously sized bedrooms, including a private primary suite with a full bath, walk-in shower, granite counters, and ample closet space. A third full bath is conveniently located near the laundry room and attached oversized two-car garage, which offers additional storage, a workshop nook, and exterior access to a garden shed. The full unfinished basement provides endless potential for future expansion or storage. Located just moments from downtown Roscoe, walking trails, state parks, and major commuter routes, this home offers the perfect combination of comfort, convenience, and natural beauty. Don’t miss this rare opportunity to own a move-in ready home in one of Northern Illinois’ most desirable communities!
Zillow last checked: 8 hours ago
Listing updated: August 29, 2025 at 12:53pm
Listed by:
John Peterson 815-289-5332,
Real Broker, Llc
Bought with:
Chip Hart, 475139136
Century 21 Affiliated
Source: NorthWest Illinois Alliance of REALTORS®,MLS#: 202504256
Facts & features
Interior
Bedrooms & bathrooms
- Bedrooms: 3
- Bathrooms: 3
- Full bathrooms: 3
- Main level bathrooms: 3
- Main level bedrooms: 3
Primary bedroom
- Level: Main
- Area: 278.16
- Dimensions: 18.3 x 15.2
Bedroom 2
- Level: Main
- Area: 208.74
- Dimensions: 14.7 x 14.2
Bedroom 3
- Level: Main
- Area: 143
- Dimensions: 13 x 11
Dining room
- Level: Main
- Area: 368
- Dimensions: 23 x 16
Kitchen
- Level: Main
- Area: 184.5
- Dimensions: 15 x 12.3
Living room
- Level: Main
- Area: 368
- Dimensions: 23 x 16
Heating
- Forced Air, Natural Gas
Cooling
- Central Air
Appliances
- Included: Dishwasher, Dryer, Microwave, Refrigerator, Stove/Cooktop, Washer, Water Softener, Gas Water Heater
- Laundry: Main Level
Features
- Granite Counters
- Basement: Full
- Number of fireplaces: 1
- Fireplace features: Gas
Interior area
- Total structure area: 4,112
- Total interior livable area: 4,112 sqft
- Finished area above ground: 2,060
- Finished area below ground: 2,052
Property
Parking
- Total spaces: 2
- Parking features: Asphalt, Attached
- Garage spaces: 2
Features
- Patio & porch: Deck, Porch 4 Season
- Exterior features: Yard Irrigation
Lot
- Size: 0.64 Acres
- Features: City/Town
Details
- Additional structures: Garden Shed
- Parcel number: 0433276013
Construction
Type & style
- Home type: SingleFamily
- Architectural style: Ranch
- Property subtype: Single Family Residence
Materials
- Brick/Stone, Vinyl
- Roof: Shingle
Condition
- Year built: 1991
Utilities & green energy
- Electric: Circuit Breakers
- Sewer: Septic Tank
- Water: Well
Community & neighborhood
Location
- Region: Roscoe
- Subdivision: IL
Other
Other facts
- Ownership: Fee Simple
Price history
| Date | Event | Price |
|---|---|---|
| 8/29/2025 | Sold | $295,000-4.8%$72/sqft |
Source: | ||
| 8/19/2025 | Pending sale | $309,900$75/sqft |
Source: | ||
| 8/11/2025 | Price change | $309,900-6.1%$75/sqft |
Source: | ||
| 7/21/2025 | Listed for sale | $329,900+80.8%$80/sqft |
Source: | ||
| 8/3/2006 | Sold | $182,500$44/sqft |
Source: Public Record | ||
Public tax history
| Year | Property taxes | Tax assessment |
|---|---|---|
| 2023 | $3,511 -9.4% | $74,148 +9.4% |
| 2022 | $3,876 | $67,783 +6.4% |
| 2021 | -- | $63,676 +3.8% |
Find assessor info on the county website
Neighborhood: 61073
Nearby schools
GreatSchools rating
- 6/10Kinnikinnick SchoolGrades: 4-5Distance: 0.5 mi
- 10/10Roscoe Middle SchoolGrades: 6-8Distance: 0.4 mi
- 7/10Hononegah High SchoolGrades: 9-12Distance: 3.8 mi
Schools provided by the listing agent
- Elementary: Kinnikinnick,Stone Creek
- Middle: Roscoe Middle
- High: Hononegah High
- District: Hononegah 207
Source: NorthWest Illinois Alliance of REALTORS®. This data may not be complete. We recommend contacting the local school district to confirm school assignments for this home.

Get pre-qualified for a loan
At Zillow Home Loans, we can pre-qualify you in as little as 5 minutes with no impact to your credit score.An equal housing lender. NMLS #10287.
