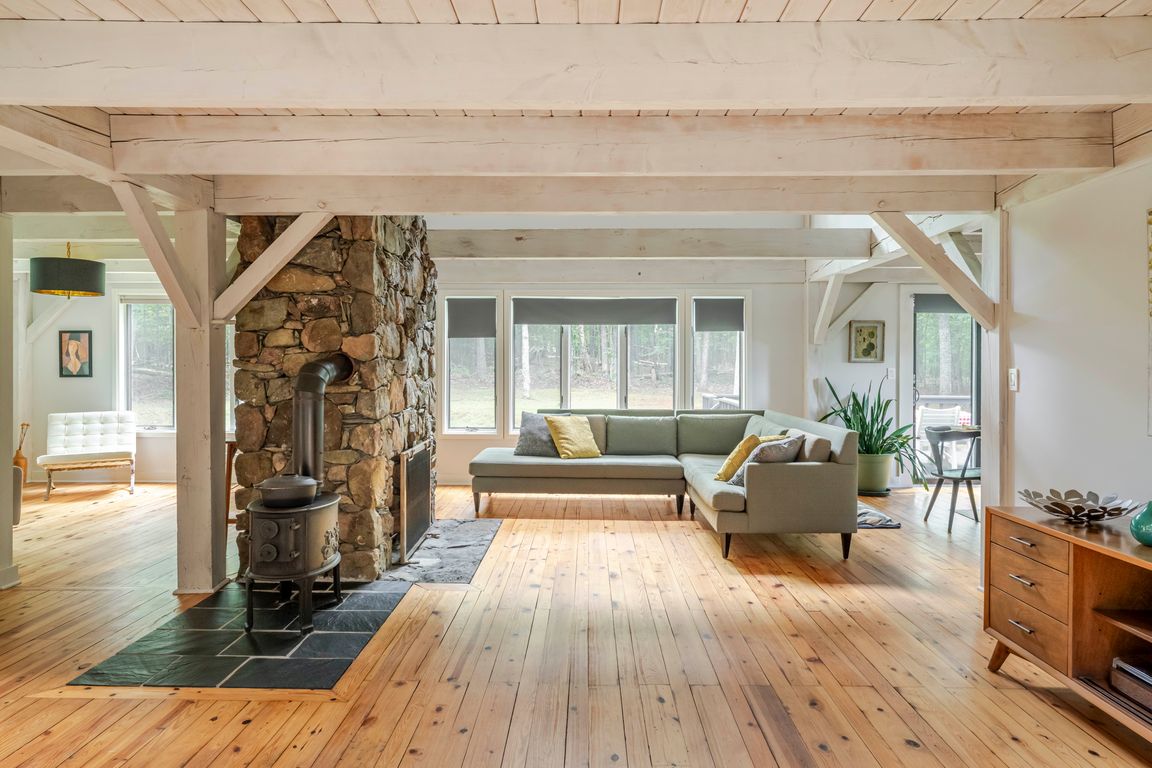
ActivePrice cut: $21K (10/25)
$699,000
3beds
3,150sqft
5875 Burnett Ln, Advance Mills, VA 22968
3beds
3,150sqft
Single family residence
Built in 1983
3.97 Acres
No data
$222 price/sqft
$600 annually HOA fee
What's special
Wooded landscaped lotRemodeled mudroomCustom cedar homePeaceful rural surroundingsUpdated bathroomsPrivate mile-long trail networkRecent renovations
Motivated Seller! Enjoy the perfect balance of modern updates and country living at 5875 Burnett Lane, a beautifully maintained custom cedar home in Advance Mills, Albemarle County. Conveniently located just 20 minutes from downtown Charlottesville and UVA, and 10 minutes from NGIC and the new AstraZeneca project, this home offers peaceful ...
- 83 days |
- 806 |
- 58 |
Likely to sell faster than
Source: CAAR,MLS#: 668647 Originating MLS: Charlottesville Area Association of Realtors
Originating MLS: Charlottesville Area Association of Realtors
Travel times
Living Room
Kitchen
Primary Bedroom
Zillow last checked: 8 hours ago
Listing updated: November 06, 2025 at 12:42pm
Listed by:
ROWE WEBSTER 312-972-4084,
CORE REAL ESTATE PARTNERS LLC
Source: CAAR,MLS#: 668647 Originating MLS: Charlottesville Area Association of Realtors
Originating MLS: Charlottesville Area Association of Realtors
Facts & features
Interior
Bedrooms & bathrooms
- Bedrooms: 3
- Bathrooms: 2
- Full bathrooms: 2
- Main level bathrooms: 1
Rooms
- Room types: Bathroom, Bedroom, Den, Dining Room, Family Room, Full Bath, Foyer, Kitchen, Loft, Living Room, Mud Room, Recreation
Primary bedroom
- Level: Second
Bedroom
- Level: Second
Bedroom
- Level: Second
Primary bathroom
- Level: Second
Bathroom
- Level: First
Den
- Level: Third
Dining room
- Level: First
Family room
- Level: First
Foyer
- Level: First
Kitchen
- Level: First
Living room
- Level: First
Loft
- Level: Second
Mud room
- Level: First
Recreation
- Level: Third
Heating
- Central, Heat Pump, Radiant Floor, Wood
Cooling
- Central Air, Ductless, Heat Pump, Wall Unit(s)
Appliances
- Included: Convection Oven, Dishwasher, Disposal, Induction Cooktop, Microwave
- Laundry: Stacked
Features
- Remodeled, Skylights, Entrance Foyer, Kitchen Island, Loft, Mud Room, Recessed Lighting, Vaulted Ceiling(s)
- Flooring: Hardwood
- Windows: Casement Window(s), Skylight(s)
- Has basement: No
- Number of fireplaces: 2
- Fireplace features: Two, Stone, Wood Burning, Wood BurningStove
Interior area
- Total structure area: 3,270
- Total interior livable area: 3,150 sqft
- Finished area above ground: 3,150
- Finished area below ground: 0
Property
Features
- Levels: Three Or More
- Stories: 3
- Patio & porch: Rear Porch
- Has view: Yes
- View description: Trees/Woods
Lot
- Size: 3.97 Acres
- Features: Landscaped, Level, Private, Wooded
- Topography: Rolling
Details
- Parcel number: 2069
- Zoning description: R Residential
Construction
Type & style
- Home type: SingleFamily
- Architectural style: Saltbox
- Property subtype: Single Family Residence
Materials
- Cedar, Stick Built
- Foundation: Block
- Roof: Composition,Shingle
Condition
- Updated/Remodeled
- New construction: No
- Year built: 1983
Utilities & green energy
- Sewer: Conventional Sewer
- Water: Private, Well
- Utilities for property: Cable Available, High Speed Internet Available, Satellite Internet Available
Community & HOA
Community
- Security: Surveillance System
- Subdivision: ADVANCE MILLS VILLAGE
HOA
- Has HOA: Yes
- Amenities included: Trail(s)
- Services included: Common Area Maintenance, Insurance, Reserve Fund, Road Maintenance, Snow Removal
- HOA fee: $600 annually
Location
- Region: Advance Mills
Financial & listing details
- Price per square foot: $222/sqft
- Tax assessed value: $632,800
- Annual tax amount: $5,536
- Date on market: 9/4/2025
- Cumulative days on market: 84 days