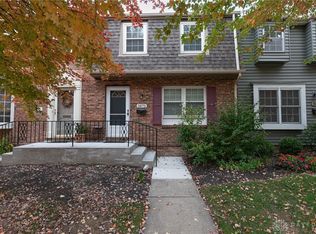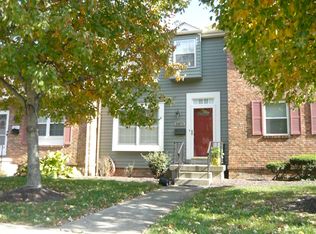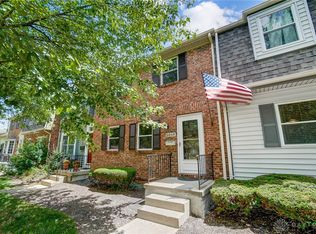Sold for $174,000
$174,000
5875 Overbrooke Rd, Dayton, OH 45440
3beds
1,344sqft
Condominium
Built in 1972
-- sqft lot
$174,100 Zestimate®
$129/sqft
$1,593 Estimated rent
Home value
$174,100
$165,000 - $183,000
$1,593/mo
Zestimate® history
Loading...
Owner options
Explore your selling options
What's special
This beautifully maintained 3-bedroom, 1 full and 2 half bath condo is full of charm and curb appeal, nestled on a picturesque, tree-lined street in the Fox Run community. From the moment you step inside, you’ll feel the warmth and care the current owner has poured into this home. The main level offers a welcoming living room, an open kitchen, and a comfortable family room with access to your own private balcony — perfect for relaxing or entertaining. A convenient half bath completes the first floor. Upstairs, you'll find three generously sized bedrooms, a full bath, and an additional half bath, providing plenty of space and privacy for everyone. The semi-finished lower level includes a versatile study or potential fourth bedroom, a spacious laundry room, and access to the attached one-car garage. Recent updates include a newer furnace, garage service door, windows, and upgraded electric panel, offering peace of mind and efficiency. This condo is located just minutes away from Cornerstone Centerville, Miami Valley South and convenient access to I675, schedule your showing today!
Zillow last checked: 8 hours ago
Listing updated: October 23, 2025 at 06:46am
Listed by:
Brian Pelphrey (937)436-2700,
Irongate Inc.
Bought with:
Pamela Smart, 2010003071
Key Realty
Source: DABR MLS,MLS#: 942621 Originating MLS: Dayton Area Board of REALTORS
Originating MLS: Dayton Area Board of REALTORS
Facts & features
Interior
Bedrooms & bathrooms
- Bedrooms: 3
- Bathrooms: 3
- Full bathrooms: 1
- 1/2 bathrooms: 2
- Main level bathrooms: 1
Primary bedroom
- Level: Second
- Dimensions: 18 x 12
Bedroom
- Level: Second
- Dimensions: 12 x 10
Bedroom
- Level: Second
- Dimensions: 10 x 9
Entry foyer
- Level: Main
- Dimensions: 5 x 3
Family room
- Level: Main
- Dimensions: 12 x 12
Kitchen
- Level: Main
- Dimensions: 12 x 9
Living room
- Level: Main
- Dimensions: 16 x 14
Office
- Level: Lower
- Dimensions: 18 x 8
Utility room
- Level: Lower
- Dimensions: 14 x 8
Heating
- Forced Air, Natural Gas
Cooling
- Central Air
Appliances
- Included: Dryer, Dishwasher, Disposal, Microwave, Range, Refrigerator, Washer, Gas Water Heater
Features
- Ceiling Fan(s), Kitchen Island, Kitchen/Family Room Combo, Tile Counters
- Basement: Full,Partially Finished,Walk-Out Access
- Number of fireplaces: 1
- Fireplace features: One, Wood Burning
Interior area
- Total structure area: 1,344
- Total interior livable area: 1,344 sqft
Property
Parking
- Total spaces: 1
- Parking features: Attached, Garage, One Car Garage, Garage Door Opener
- Attached garage spaces: 1
Features
- Levels: Two
- Stories: 2
- Patio & porch: Deck
- Exterior features: Deck, Pool
- Pool features: In Ground
Details
- Parcel number: O68501030023
- Zoning: Residential
- Zoning description: Residential
Construction
Type & style
- Home type: Condo
- Property subtype: Condominium
Materials
- Brick
Condition
- Year built: 1972
Utilities & green energy
- Water: Public
- Utilities for property: Natural Gas Available, Sewer Available, Water Available
Community & neighborhood
Security
- Security features: Smoke Detector(s)
Location
- Region: Dayton
- Subdivision: Fox Run
HOA & financial
HOA
- Has HOA: Yes
- HOA fee: $330 monthly
- Services included: Association Management, Insurance, Maintenance Grounds, Pool(s), Snow Removal, Trash
- Association name: Apple Management
- Association phone: 937-291-1740
Other
Other facts
- Listing terms: Conventional
Price history
| Date | Event | Price |
|---|---|---|
| 10/20/2025 | Sold | $174,000-3.3%$129/sqft |
Source: | ||
| 9/18/2025 | Pending sale | $179,900$134/sqft |
Source: | ||
| 9/2/2025 | Listed for sale | $179,900+74.7%$134/sqft |
Source: DABR MLS #942621 Report a problem | ||
| 5/25/2007 | Sold | $103,000+14.4%$77/sqft |
Source: Public Record Report a problem | ||
| 12/16/2002 | Sold | $90,000$67/sqft |
Source: Public Record Report a problem | ||
Public tax history
Tax history is unavailable.
Find assessor info on the county website
Neighborhood: 45440
Nearby schools
GreatSchools rating
- 8/10Driscoll Elementary SchoolGrades: 1-5Distance: 1.9 mi
- 7/10Tower Heights Middle SchoolGrades: 6-8Distance: 2.9 mi
- 8/10Centerville High SchoolGrades: 9-12Distance: 3 mi
Schools provided by the listing agent
- District: Centerville
Source: DABR MLS. This data may not be complete. We recommend contacting the local school district to confirm school assignments for this home.

Get pre-qualified for a loan
At Zillow Home Loans, we can pre-qualify you in as little as 5 minutes with no impact to your credit score.An equal housing lender. NMLS #10287.


