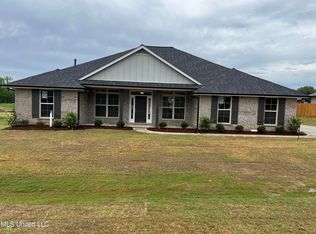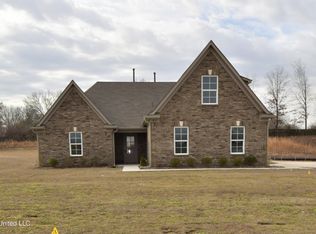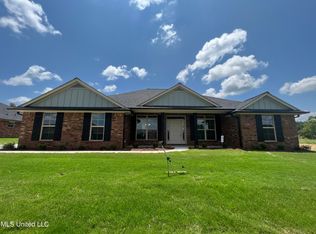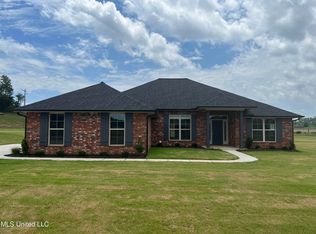Closed
Price Unknown
5876 Grove Ln, Horn Lake, MS 38637
4beds
2,508sqft
Residential, Single Family Residence
Built in 2023
0.53 Acres Lot
$370,400 Zestimate®
$--/sqft
$2,460 Estimated rent
Home value
$370,400
$352,000 - $389,000
$2,460/mo
Zestimate® history
Loading...
Owner options
Explore your selling options
What's special
ADAMS HOMES 2508A PLAN. Features four bedrooms/3 full baths, spacious walk in closets. Front entry has door with side lites.,
A spacious Office area with White French Doors. The Dining Room is large for seating
Family and Friends . Enjoy the gas log Fireplace on cool evenings .
Kitchen also features a snack bar, pantry, and plenty of Counter space along with
cabinets,
The ensuite is on one side of the Kitchen with its own bath room. Other side of the
Kitchen provides 2 other bedrooms with
quest bathroom close by.
Master Suite provides His and Her walk in
closets as well as separate vanities.
Floors are carpet in bedrooms with Luxury Vinyl Plank throughout the rest of the home.
Adams Homes LLC., 2508 A PLAN
and also Dining Room was built for entertainment, with more seating at the Kitchen Snackbar. Also features an Office with French Doors for todays working from home world.
Master Bedroom shower, with double sinks , and a separate shower. Luxury vinyl plank used in wet areas, and Family Room. This is also pet friendly flooring.
This home also features an in law suite.
Back porch is enclosed, and Lot size
is .53. Status of construction ;can close [n
approximately 30 tp 45 days. CALL LISTING AGENT TO SET SHOWING.
Zillow last checked: 8 hours ago
Listing updated: October 07, 2024 at 07:31pm
Listed by:
Mary M Dobsch 901-233-9259,
Adams Homes, LLC
Bought with:
Latonya R McGowen, S-56195
Century 21 Patterson & Associates Real Estate Co
Source: MLS United,MLS#: 4039746
Facts & features
Interior
Bedrooms & bathrooms
- Bedrooms: 4
- Bathrooms: 3
- Full bathrooms: 3
Primary bedroom
- Description: 13x17
- Level: First
Bedroom
- Description: 11x12
- Level: First
Bedroom
- Description: 11x11
- Level: First
Bedroom
- Description: 10x12
- Level: First
Dining room
- Description: 13x13
- Level: First
Family room
- Description: 20x23
Kitchen
- Description: 12x11
- Level: First
Living room
- Description: 13x12
- Level: First
Heating
- Central
Cooling
- Ceiling Fan(s), Central Air
Appliances
- Included: Dishwasher, Disposal, Electric Range, Electric Water Heater, Free-Standing Electric Range, Plumbed For Ice Maker
- Laundry: Inside
Features
- Ceiling Fan(s), Entrance Foyer, High Ceilings, His and Hers Closets, In-Law Floorplan, Open Floorplan, Recessed Lighting, Soaking Tub, Tray Ceiling(s), Walk-In Closet(s), Breakfast Bar
- Flooring: Vinyl, Carpet
- Doors: Dead Bolt Lock(s)
- Windows: Insulated Windows, Screens
- Has fireplace: Yes
- Fireplace features: Gas Log
Interior area
- Total structure area: 2,508
- Total interior livable area: 2,508 sqft
Property
Parking
- Total spaces: 2
- Parking features: Garage Door Opener, Garage Faces Side
- Has garage: Yes
Features
- Levels: One
- Stories: 1
- Patio & porch: Enclosed, Front Porch, Rear Porch
- Exterior features: Rain Gutters
Lot
- Size: 0.53 Acres
- Features: Cleared, Landscaped
Details
- Additional structures: In-law
- Parcel number: Unassigned
Construction
Type & style
- Home type: SingleFamily
- Architectural style: Traditional
- Property subtype: Residential, Single Family Residence
Materials
- Brick
- Foundation: Brick/Mortar, Slab
- Roof: Architectural Shingles,Asphalt
Condition
- New construction: Yes
- Year built: 2023
Utilities & green energy
- Sewer: Public Sewer
- Water: Public
- Utilities for property: Electricity Connected
Community & neighborhood
Security
- Security features: Carbon Monoxide Detector(s), Fire Alarm
Location
- Region: Horn Lake
- Subdivision: Bakers Acres
HOA & financial
HOA
- Has HOA: Yes
- Services included: Other
Price history
| Date | Event | Price |
|---|---|---|
| 3/22/2023 | Sold | -- |
Source: MLS United #4039746 | ||
| 2/24/2023 | Pending sale | $345,900$138/sqft |
Source: MLS United #4039746 | ||
| 2/16/2023 | Listed for sale | $345,900$138/sqft |
Source: MLS United #4039746 | ||
Public tax history
| Year | Property taxes | Tax assessment |
|---|---|---|
| 2024 | $3,183 +435.4% | $21,310 +441.1% |
| 2023 | $594 | $3,938 |
Find assessor info on the county website
Neighborhood: 38637
Nearby schools
GreatSchools rating
- 5/10Walls Elementary SchoolGrades: PK-5Distance: 3.5 mi
- 3/10Lake Cormorant Middle SchoolGrades: 6-8Distance: 6 mi
- 7/10Lake Cormorant High SchoolGrades: 9-12Distance: 6.5 mi
Schools provided by the listing agent
- Elementary: Horn Lake
- Middle: Horn Lake
- High: Horn Lake
Source: MLS United. This data may not be complete. We recommend contacting the local school district to confirm school assignments for this home.
Sell for more on Zillow
Get a free Zillow Showcase℠ listing and you could sell for .
$370,400
2% more+ $7,408
With Zillow Showcase(estimated)
$377,808


