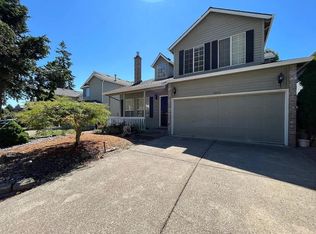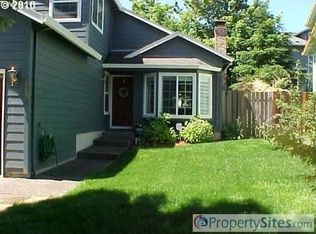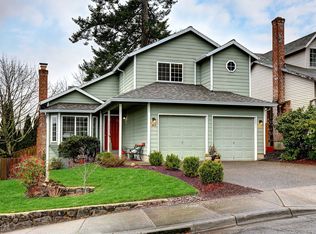Sold
$530,000
5877 NW 181st Ave, Portland, OR 97229
3beds
1,476sqft
Residential, Single Family Residence
Built in 1991
4,791.6 Square Feet Lot
$526,100 Zestimate®
$359/sqft
$2,497 Estimated rent
Home value
$526,100
$500,000 - $552,000
$2,497/mo
Zestimate® history
Loading...
Owner options
Explore your selling options
What's special
This charming and meticulously maintained two-story traditional home is tucked away in the highly sought-after Bethany community. Designed with versatility in mind, the layout features formal living and dining rooms adorned with vaulted ceilings and a cozy wood-burning fireplace—perfect for relaxing or entertaining. The kitchen seamlessly connects to the inviting family room and casual eating nook, creating a warm and functional great room feel. Offering 3 bedrooms and 2.5 baths, the home includes a spacious primary suite ideal for unwinding at the end of the day. Step outside to a large fully fenced backyard complete with a covered deck and mature landscaping, perfect for outdoor gatherings year-round.Located in a prime NW Portland neighborhood with Top-Rated schools, this home sits at the edge of nature while offering quick access to the Oregon High Tech corridor—just minutes from Nike and Intel campuses. Commuting is a breeze with Highway 26 nearby, putting downtown Portland only 15 minutes away and the Oregon Coast just an hour’s drive. Enjoy unparalleled convenience with the expansive PCC Rock Creek Campus & THPRD Rec Center, dog park, and scenic Rock Creek Trail all within walking distance—not to mention a wealth of nearby parks, greenspaces, shopping, and dining experiences. Don’t miss your opportunity to take advantage of this incredible value and discover a place you'll truly love to call home.
Zillow last checked: 8 hours ago
Listing updated: September 17, 2025 at 02:04am
Listed by:
Brian Migliaccio 503-757-5125,
Premiere Property Group, LLC
Bought with:
Ronald Milligan, 200512236
Fiv Realty
Source: RMLS (OR),MLS#: 643609981
Facts & features
Interior
Bedrooms & bathrooms
- Bedrooms: 3
- Bathrooms: 3
- Full bathrooms: 2
- Partial bathrooms: 1
- Main level bathrooms: 1
Primary bedroom
- Features: Bathroom, Suite, Walkin Closet
- Level: Upper
- Area: 192
- Dimensions: 16 x 12
Bedroom 2
- Features: Closet, Wallto Wall Carpet
- Level: Upper
- Area: 132
- Dimensions: 12 x 11
Bedroom 3
- Features: Closet, Walkin Closet
- Level: Upper
- Area: 120
- Dimensions: 12 x 10
Dining room
- Features: Living Room Dining Room Combo
- Level: Main
- Area: 121
- Dimensions: 11 x 11
Family room
- Features: Great Room, Hardwood Floors
- Level: Main
- Area: 154
- Dimensions: 14 x 11
Kitchen
- Features: Hardwood Floors
- Level: Main
- Area: 121
- Width: 11
Living room
- Features: Bay Window, Fireplace, Living Room Dining Room Combo
- Level: Main
- Area: 143
- Dimensions: 13 x 11
Heating
- Forced Air, Fireplace(s)
Cooling
- Central Air
Appliances
- Included: Dishwasher, Free-Standing Range, Free-Standing Refrigerator, Gas Appliances, Range Hood, Stainless Steel Appliance(s), Washer/Dryer, Tank Water Heater
- Laundry: Laundry Room
Features
- Vaulted Ceiling(s), Nook, Closet, Walk-In Closet(s), Living Room Dining Room Combo, Great Room, Bathroom, Suite
- Flooring: Hardwood, Vinyl, Wall to Wall Carpet
- Windows: Double Pane Windows, Vinyl Frames, Bay Window(s)
- Basement: Crawl Space
- Number of fireplaces: 1
- Fireplace features: Wood Burning
Interior area
- Total structure area: 1,476
- Total interior livable area: 1,476 sqft
Property
Parking
- Total spaces: 2
- Parking features: Driveway, On Street, Garage Door Opener, Attached
- Attached garage spaces: 2
- Has uncovered spaces: Yes
Features
- Levels: Two
- Stories: 2
- Patio & porch: Covered Deck, Deck
- Exterior features: Yard
- Fencing: Fenced
Lot
- Size: 4,791 sqft
- Features: Air Strip, SqFt 3000 to 4999
Details
- Additional structures: ToolShed
- Parcel number: R2014148
Construction
Type & style
- Home type: SingleFamily
- Architectural style: Traditional
- Property subtype: Residential, Single Family Residence
Materials
- Cement Siding
- Foundation: Concrete Perimeter
- Roof: Composition
Condition
- Resale
- New construction: No
- Year built: 1991
Utilities & green energy
- Gas: Gas
- Sewer: Public Sewer
- Water: Public
Community & neighborhood
Location
- Region: Portland
Other
Other facts
- Listing terms: Cash,Conventional,FHA,VA Loan
- Road surface type: Paved
Price history
| Date | Event | Price |
|---|---|---|
| 9/15/2025 | Sold | $530,000-3.5%$359/sqft |
Source: | ||
| 8/21/2025 | Pending sale | $549,000$372/sqft |
Source: | ||
| 6/12/2025 | Listed for sale | $549,000+96.1%$372/sqft |
Source: | ||
| 11/4/2023 | Listing removed | -- |
Source: Zillow Rentals | ||
| 10/27/2023 | Price change | $2,400-5.9%$2/sqft |
Source: Zillow Rentals | ||
Public tax history
| Year | Property taxes | Tax assessment |
|---|---|---|
| 2024 | $4,171 +3.7% | $247,430 +3% |
| 2023 | $4,023 +3.9% | $240,230 +3% |
| 2022 | $3,872 +3.9% | $233,240 |
Find assessor info on the county website
Neighborhood: 97229
Nearby schools
GreatSchools rating
- 7/10Rock Creek Elementary SchoolGrades: K-5Distance: 0.9 mi
- 5/10Five Oaks Middle SchoolGrades: 6-8Distance: 2.3 mi
- 7/10Westview High SchoolGrades: 9-12Distance: 0.8 mi
Schools provided by the listing agent
- Elementary: Rock Creek
- Middle: Five Oaks
- High: Westview
Source: RMLS (OR). This data may not be complete. We recommend contacting the local school district to confirm school assignments for this home.
Get a cash offer in 3 minutes
Find out how much your home could sell for in as little as 3 minutes with a no-obligation cash offer.
Estimated market value
$526,100
Get a cash offer in 3 minutes
Find out how much your home could sell for in as little as 3 minutes with a no-obligation cash offer.
Estimated market value
$526,100


