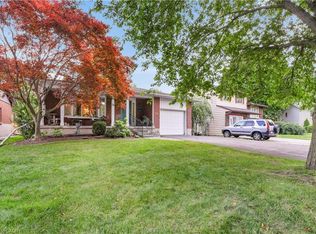Sold for $725,000 on 09/02/25
C$725,000
588 Highpoint Ave, Waterloo, ON N2L 4N1
3beds
1,119sqft
Single Family Residence, Residential
Built in 1972
5,288.17 Square Feet Lot
$-- Zestimate®
C$648/sqft
C$2,625 Estimated rent
Home value
Not available
Estimated sales range
Not available
$2,625/mo
Loading...
Owner options
Explore your selling options
What's special
Welcome to 588 Highpoint Avenue, a beautifully updated bungalow located in Waterloo’s Lakeshore Village, a quiet, family friendly neighbourhood in Waterloo. This home is just steps from one of the area’s top rated public schools, ranked #4 in all of Waterloo and in the top 4% of elementary schools across Ontario, an ideal location for families who value education and community. With a refreshed front exterior, new concrete driveway and porch, and parking for 2 vehicles and a carport, this home offers great curb appeal and everyday function. Inside, the open-concept main floor was tastefully renovated in 2017. The kitchen features seamless quartz countertops, stainless steel appliances, and a large island, perfect for everyday meals and entertaining. The living and dining areas are filled with natural light from oversized windows. Down the hall, you’ll find three generously sized bedrooms and a modern 4-piece bathroom. The fully finished basement adds more living space with a large rec room, a stylish 3-piece bathroom, an oversized laundry room with built-in storage, and a bonus room ideal for a home office, gym, or guest accommodation. There’s even a rough-in for a wet bar, perfect for adding a kitchenette. Step outside through the side door to your private backyard oasis, featuring a stamped concrete patio, above ground pool with surrounding deck, and grassy space for kids and pets to play. Major updates include the roof and furnace (2017), and a brand new A/C (2024). Conveniently located near parks, shopping, trails, and just minutes to the highway, 588 Highpoint Avenue is move in ready and packed with features families will love.
Zillow last checked: 8 hours ago
Listing updated: September 01, 2025 at 09:29pm
Listed by:
Kimberly Foster, Broker,
RE/MAX TWIN CITY REALTY INC. BROKERAGE-2,
Mackie Foster, Salesperson,
RE/MAX TWIN CITY REALTY INC., BROKERAGE
Source: ITSO,MLS®#: 40741599Originating MLS®#: Cornerstone Association of REALTORS®
Facts & features
Interior
Bedrooms & bathrooms
- Bedrooms: 3
- Bathrooms: 2
- Full bathrooms: 2
- Main level bathrooms: 1
- Main level bedrooms: 3
Bedroom
- Features: Carpet Free
- Level: Main
Other
- Features: Carpet Free
- Level: Main
Bedroom
- Features: Carpet Free
- Level: Main
Bathroom
- Features: 4-Piece
- Level: Main
Bathroom
- Features: 3-Piece
- Level: Basement
Den
- Level: Basement
Dining room
- Features: Carpet Free
- Level: Main
Kitchen
- Features: Open Concept
- Level: Main
Laundry
- Level: Basement
Living room
- Features: Bay Window, Carpet Free
- Level: Main
Recreation room
- Level: Basement
Storage
- Level: Basement
Heating
- Forced Air, Natural Gas
Cooling
- Central Air
Appliances
- Included: Water Heater, Built-in Microwave, Dishwasher, Dryer, Refrigerator, Stove, Washer
- Laundry: In Basement, Laundry Room, Sink
Features
- Ceiling Fan(s)
- Windows: Window Coverings
- Basement: Full,Finished
- Has fireplace: No
Interior area
- Total structure area: 2,143
- Total interior livable area: 1,118 sqft
- Finished area above ground: 1,118
- Finished area below ground: 1,024
Property
Parking
- Total spaces: 2
- Parking features: Concrete, Carport, Private Drive Single Wide
- Uncovered spaces: 2
Features
- Patio & porch: Deck, Porch
- Has private pool: Yes
- Pool features: Above Ground
- Fencing: Full
- Frontage type: West
- Frontage length: 50.03
Lot
- Size: 5,288 sqft
- Dimensions: 50.03 x 105.7
- Features: Urban, Schools
Details
- Additional structures: Shed(s)
- Parcel number: 222650292
- Zoning: SR1A
Construction
Type & style
- Home type: SingleFamily
- Architectural style: Bungalow
- Property subtype: Single Family Residence, Residential
Materials
- Brick Veneer, Hardboard
- Foundation: Poured Concrete
- Roof: Asphalt Shing
Condition
- 51-99 Years
- New construction: No
- Year built: 1972
Utilities & green energy
- Sewer: Sewer (Municipal)
- Water: Municipal
Community & neighborhood
Security
- Security features: Carbon Monoxide Detector, Smoke Detector
Location
- Region: Waterloo
Price history
| Date | Event | Price |
|---|---|---|
| 9/2/2025 | Sold | C$725,000C$648/sqft |
Source: ITSO #40741599 | ||
Public tax history
Tax history is unavailable.
Neighborhood: N2L
Nearby schools
GreatSchools rating
No schools nearby
We couldn't find any schools near this home.
Schools provided by the listing agent
- Elementary: Sir Edgar Bauer/ N.A. Maceachern P.S.
- High: St. David Catholic Secondary School/Waterloo C.I.
Source: ITSO. This data may not be complete. We recommend contacting the local school district to confirm school assignments for this home.
