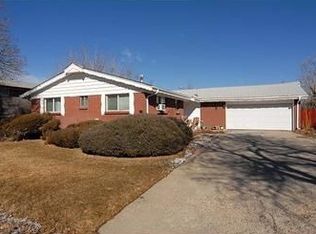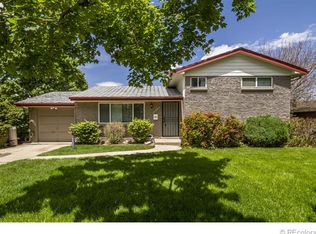Sold for $442,000 on 04/25/24
$442,000
588 Ironton Court, Aurora, CO 80010
3beds
1,453sqft
Single Family Residence
Built in 1959
9,801 Square Feet Lot
$429,400 Zestimate®
$304/sqft
$2,588 Estimated rent
Home value
$429,400
$404,000 - $455,000
$2,588/mo
Zestimate® history
Loading...
Owner options
Explore your selling options
What's special
Welcome to your dream home in the inviting Del Highland Park neighborhood. This charming home features 3 bedrooms and 2 bathrooms, providing ample space for your lifestyle. The living room boasts a welcoming gas fireplace, perfect for creating a cozy ambiance. Step into the spacious eat-in kitchen, ideal for hosting gatherings or enjoying meals with loved ones. Outside, a covered patio invites you to unwind and enjoy the tranquility of the large backyard. Take advantage of the included hot tub for ultimate relaxation. With solid surface floors throughout, maintenance is a breeze.
Conveniently located near Del Mar Park and Aquatic Center, several golf courses, dog parks, shopping centers, and the scenic Highline Canal Trail, this home offers endless opportunities for outdoor recreation and enjoyment. Easy access to Highway 225 and close to the Medical Center of Aurora, UC Health and Children's Hospital.
Don't miss out on the chance to make this house your perfect retreat!
Zillow last checked: 8 hours ago
Listing updated: October 01, 2024 at 10:59am
Listed by:
Janet Ronneng 303-919-3096 janet.ronneng@coloradohomes.com,
Coldwell Banker Realty 54
Bought with:
Erin Talburt, 40045248
Compass - Denver
Source: REcolorado,MLS#: 6781230
Facts & features
Interior
Bedrooms & bathrooms
- Bedrooms: 3
- Bathrooms: 2
- Full bathrooms: 1
- 3/4 bathrooms: 1
- Main level bathrooms: 2
- Main level bedrooms: 3
Primary bedroom
- Level: Main
Bedroom
- Level: Main
Bedroom
- Level: Main
Primary bathroom
- Level: Main
Bathroom
- Level: Main
Dining room
- Level: Main
Kitchen
- Level: Main
Living room
- Level: Main
Heating
- Forced Air
Cooling
- Central Air
Appliances
- Included: Dryer, Oven, Range, Refrigerator, Washer
- Laundry: Laundry Closet
Features
- Ceiling Fan(s), Eat-in Kitchen, No Stairs
- Flooring: Laminate
- Has basement: No
- Number of fireplaces: 1
- Fireplace features: Living Room
Interior area
- Total structure area: 1,453
- Total interior livable area: 1,453 sqft
- Finished area above ground: 1,453
Property
Parking
- Total spaces: 1
- Parking features: Concrete
- Attached garage spaces: 1
Features
- Levels: One
- Stories: 1
- Patio & porch: Covered
- Has spa: Yes
- Spa features: Spa/Hot Tub, Heated
Lot
- Size: 9,801 sqft
Details
- Parcel number: 031119596
- Special conditions: Standard
Construction
Type & style
- Home type: SingleFamily
- Property subtype: Single Family Residence
Materials
- Brick
Condition
- Year built: 1959
Utilities & green energy
- Sewer: Public Sewer
- Water: Public
- Utilities for property: Cable Available, Electricity Connected, Natural Gas Connected
Community & neighborhood
Location
- Region: Aurora
- Subdivision: Highland Park
Other
Other facts
- Listing terms: Cash,Conventional,VA Loan
- Ownership: Individual
Price history
| Date | Event | Price |
|---|---|---|
| 4/25/2024 | Sold | $442,000-4.9%$304/sqft |
Source: | ||
| 4/7/2024 | Pending sale | $465,000$320/sqft |
Source: | ||
| 4/2/2024 | Listed for sale | $465,000$320/sqft |
Source: | ||
| 3/25/2024 | Pending sale | $465,000$320/sqft |
Source: | ||
| 3/22/2024 | Listed for sale | $465,000+33%$320/sqft |
Source: | ||
Public tax history
| Year | Property taxes | Tax assessment |
|---|---|---|
| 2024 | $2,619 +11.6% | $28,180 -12.4% |
| 2023 | $2,348 -3.1% | $32,175 +37.6% |
| 2022 | $2,423 | $23,380 -2.8% |
Find assessor info on the county website
Neighborhood: Highland Park
Nearby schools
GreatSchools rating
- 3/10Lansing Elementary SchoolGrades: PK-5Distance: 0.2 mi
- 4/10Aurora Central High SchoolGrades: PK-12Distance: 0.8 mi
- 3/10Aurora Hills Middle SchoolGrades: 6-8Distance: 2.2 mi
Schools provided by the listing agent
- Elementary: Lansing
- Middle: South
- High: Aurora Central
- District: Adams-Arapahoe 28J
Source: REcolorado. This data may not be complete. We recommend contacting the local school district to confirm school assignments for this home.
Get a cash offer in 3 minutes
Find out how much your home could sell for in as little as 3 minutes with a no-obligation cash offer.
Estimated market value
$429,400
Get a cash offer in 3 minutes
Find out how much your home could sell for in as little as 3 minutes with a no-obligation cash offer.
Estimated market value
$429,400

