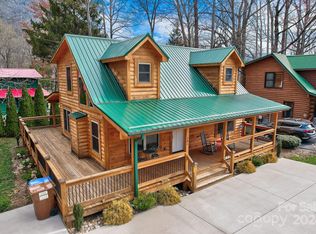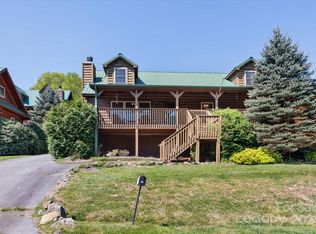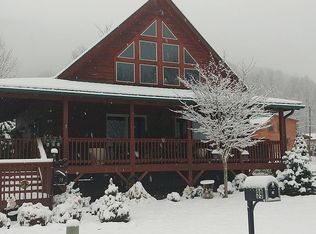Closed
$380,000
588 Panoramic Loop, Maggie Valley, NC 28751
3beds
1,439sqft
Single Family Residence
Built in 2015
0.21 Acres Lot
$375,300 Zestimate®
$264/sqft
$2,083 Estimated rent
Home value
$375,300
$315,000 - $443,000
$2,083/mo
Zestimate® history
Loading...
Owner options
Explore your selling options
What's special
BEAUTIFUL DEVELOPMENT. Paved Streets. Underground utilities. Corner lot and grass mowing is included in the HOA fee. Covered, Rocking Chair Front Porch. Close to all The Great Smokies Have to offer. Majestic Elk have been known to wander around the subdivision. Twenty minutes Over the Mountain to Harrah's Casino. 35 Minutes to Asheville. 1 hr 20 Minutes Down the Interstate to Gatlinburg/Pigeon Forge, Tenn. Ski, golf, dine, shop, w/water rafting, horse-back riding, hiking, fly fishing, festivals galore, etc. Schedule a showing today.
Zillow last checked: 8 hours ago
Listing updated: September 22, 2024 at 07:27am
Listing Provided by:
Ron Kwiatkowski ronk1@kw.com,
Keller Williams Great Smokies
Bought with:
Amy Dills
St. Clair Home and Land Compan
Source: Canopy MLS as distributed by MLS GRID,MLS#: 4126449
Facts & features
Interior
Bedrooms & bathrooms
- Bedrooms: 3
- Bathrooms: 2
- Full bathrooms: 2
- Main level bedrooms: 2
Primary bedroom
- Features: Ceiling Fan(s), Walk-In Closet(s)
- Level: Main
Primary bedroom
- Level: Main
Bedroom s
- Level: Main
Bedroom s
- Features: Ceiling Fan(s), Storage
- Level: Upper
Bedroom s
- Level: Main
Bedroom s
- Level: Upper
Bathroom full
- Level: Main
Bathroom full
- Level: Upper
Bathroom full
- Level: Main
Bathroom full
- Level: Upper
Bonus room
- Level: Upper
Bonus room
- Level: Upper
Dining area
- Level: Main
Dining area
- Level: Main
Great room
- Features: Cathedral Ceiling(s), Ceiling Fan(s), Open Floorplan
- Level: Main
Great room
- Level: Main
Kitchen
- Features: Open Floorplan, Storage
- Level: Main
Kitchen
- Level: Main
Laundry
- Features: See Remarks
- Level: Main
Laundry
- Level: Main
Loft
- Features: Cathedral Ceiling(s), Open Floorplan
- Level: Upper
Loft
- Level: Upper
Heating
- Electric, Heat Pump
Cooling
- Ceiling Fan(s), Central Air, Electric, Heat Pump, Wall Unit(s)
Appliances
- Included: Dishwasher, Disposal, Dryer, Electric Oven, Electric Range, Electric Water Heater, Exhaust Fan, Microwave, Refrigerator, Washer, Washer/Dryer
- Laundry: In Hall, Main Level
Features
- Open Floorplan, Walk-In Closet(s)
- Flooring: Tile, Vinyl
- Doors: Insulated Door(s)
- Windows: Insulated Windows
- Has basement: No
Interior area
- Total structure area: 1,439
- Total interior livable area: 1,439 sqft
- Finished area above ground: 1,439
- Finished area below ground: 0
Property
Parking
- Parking features: Driveway
- Has uncovered spaces: Yes
Features
- Levels: One and One Half
- Stories: 1
- Patio & porch: Covered, Front Porch, Rear Porch
- Exterior features: Lawn Maintenance
- Has view: Yes
- View description: Mountain(s), Winter, Year Round
Lot
- Size: 0.21 Acres
- Features: Corner Lot, Level, Wooded, Views
Details
- Parcel number: 7676889057
- Zoning: R-1
- Special conditions: Standard
Construction
Type & style
- Home type: SingleFamily
- Architectural style: Cabin
- Property subtype: Single Family Residence
Materials
- Wood
- Foundation: Crawl Space
- Roof: Metal
Condition
- New construction: No
- Year built: 2015
Utilities & green energy
- Sewer: Public Sewer
- Water: City
- Utilities for property: Electricity Connected, Underground Utilities
Community & neighborhood
Security
- Security features: Smoke Detector(s)
Community
- Community features: Street Lights
Location
- Region: Maggie Valley
- Subdivision: Crocketts Meadow
HOA & financial
HOA
- Has HOA: Yes
- HOA fee: $500 annually
Other
Other facts
- Listing terms: Cash,Conventional
- Road surface type: Concrete, Paved
Price history
| Date | Event | Price |
|---|---|---|
| 9/20/2024 | Sold | $380,000-4.8%$264/sqft |
Source: | ||
| 8/20/2024 | Contingent | $399,000$277/sqft |
Source: Carolina Smokies MLS #26036858 | ||
| 8/9/2024 | Price change | $399,000-5%$277/sqft |
Source: | ||
| 7/9/2024 | Price change | $420,000-2.3%$292/sqft |
Source: | ||
| 6/26/2024 | Price change | $430,000-4.4%$299/sqft |
Source: | ||
Public tax history
| Year | Property taxes | Tax assessment |
|---|---|---|
| 2024 | $700 -55.1% | $222,200 |
| 2023 | $1,559 +5.3% | $222,200 |
| 2022 | $1,481 | $222,200 |
Find assessor info on the county website
Neighborhood: 28751
Nearby schools
GreatSchools rating
- 9/10Jonathan Valley ElementaryGrades: PK-5Distance: 4.3 mi
- 4/10Waynesville MiddleGrades: 6-8Distance: 6.3 mi
- 7/10Tuscola HighGrades: 9-12Distance: 8.6 mi
Schools provided by the listing agent
- Elementary: Jonathan Valley
- Middle: Waynesville
- High: Tuscola
Source: Canopy MLS as distributed by MLS GRID. This data may not be complete. We recommend contacting the local school district to confirm school assignments for this home.

Get pre-qualified for a loan
At Zillow Home Loans, we can pre-qualify you in as little as 5 minutes with no impact to your credit score.An equal housing lender. NMLS #10287.


