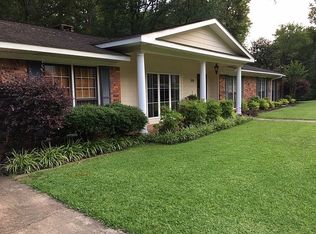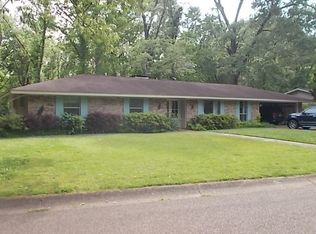Closed
Price Unknown
588 Robin Rd, Grenada, MS 38901
5beds
3,900sqft
Residential, Single Family Residence
Built in 1971
0.93 Acres Lot
$260,500 Zestimate®
$--/sqft
$2,435 Estimated rent
Home value
$260,500
Estimated sales range
Not available
$2,435/mo
Zestimate® history
Loading...
Owner options
Explore your selling options
What's special
This Beautiful home has Approximately 3,900 sq ft of living space with plenty of storage. 4 bedrooms, 3 bath in the main home plus 1 bedroom 1 bath and kitchen in the in law suite.
The main home has an open floor concept to the living area, and dinning room. Just off the living room, French doors lead into the sunroom with skylights.
Downstairs you have a primary suite with a bathroom, upstairs you will find 2 bedrooms, a bathroom, plus a primary suite with a bathroom as well.
In-law suite has a full kitchen, washer/dryer combo, great room, bedroom and bathroom. The detached garage is just down a short walk away, there you will find an additional storage room with multiple shelves throughout. Property has a variety of mature trees and shrubs. It is located less than 5 minutes from I-55 and local shopping and Grenada Lake.
This home has had a few updates, but could still use your personal touches.
The downstairs AC approx. 5 yrs old, the upstairs AC approx 4 yrs old. Roof 9 years old, with plenty of life left. Some Floors have been replaced, extra flooring for carpeted bedroom upstairs is being left with the home.
*We are Buyer Agent Friendly*
Zillow last checked: 8 hours ago
Listing updated: October 06, 2025 at 02:54pm
Listed by:
Robin Lea 662-299-4186,
Gold Key Realty LLC
Bought with:
Robin Lea, B24205
Gold Key Realty LLC
Source: MLS United,MLS#: 4103503
Facts & features
Interior
Bedrooms & bathrooms
- Bedrooms: 5
- Bathrooms: 4
- Full bathrooms: 4
Heating
- Electric, Fireplace Insert, Forced Air, Natural Gas, Other
Cooling
- Central Air, Gas
Appliances
- Included: Dishwasher, Electric Water Heater, Gas Water Heater, Microwave, Oven, Refrigerator, Washer/Dryer
- Laundry: In Unit, Laundry Room, Lower Level, Main Level, Multiple Locations
Features
- Entrance Foyer, High Ceilings, Kitchen Island, Open Floorplan, Primary Downstairs, Vaulted Ceiling(s)
- Flooring: Carpet, Hardwood, Laminate, Tile
- Has fireplace: Yes
- Fireplace features: Insert
Interior area
- Total structure area: 3,900
- Total interior livable area: 3,900 sqft
Property
Parking
- Total spaces: 4
- Parking features: Detached, Concrete
- Garage spaces: 1
Features
- Levels: Two
- Stories: 2
- Patio & porch: Front Porch
- Exterior features: Dog Run, Private Entrance, Other
Lot
- Size: 0.93 Acres
- Features: City Lot
Details
- Additional structures: In-law
- Parcel number: 091z12063.00
Construction
Type & style
- Home type: SingleFamily
- Property subtype: Residential, Single Family Residence
Materials
- Vinyl, Brick
- Foundation: Slab
- Roof: Shingle
Condition
- New construction: No
- Year built: 1971
Utilities & green energy
- Sewer: Public Sewer
- Water: Public
- Utilities for property: Electricity Connected, Sewer Connected, Water Connected
Community & neighborhood
Location
- Region: Grenada
- Subdivision: Thimmes
HOA & financial
HOA
- Has HOA: Yes
- HOA fee: $50 annually
- Services included: Maintenance Grounds
Price history
| Date | Event | Price |
|---|---|---|
| 10/3/2025 | Sold | -- |
Source: MLS United #4103503 Report a problem | ||
| 8/24/2025 | Pending sale | $265,000$68/sqft |
Source: MLS United #4103503 Report a problem | ||
| 8/21/2025 | Listed for sale | $265,000$68/sqft |
Source: MLS United #4103503 Report a problem | ||
| 8/5/2025 | Pending sale | $265,000$68/sqft |
Source: MLS United #4103503 Report a problem | ||
| 7/22/2025 | Listed for sale | $265,000$68/sqft |
Source: MLS United #4103503 Report a problem | ||
Public tax history
| Year | Property taxes | Tax assessment |
|---|---|---|
| 2024 | $1,677 -2.3% | $19,615 |
| 2023 | $1,716 +0.4% | $19,615 |
| 2022 | $1,709 +5.4% | $19,615 |
Find assessor info on the county website
Neighborhood: 38901
Nearby schools
GreatSchools rating
- 9/10Grenada Elementary SchoolGrades: PK-5Distance: 3 mi
- 5/10Grenada Middle SchoolGrades: 6-8Distance: 2.3 mi
- 8/10Grenada High SchoolGrades: 9-12Distance: 2.2 mi

