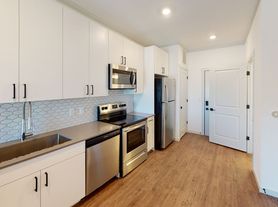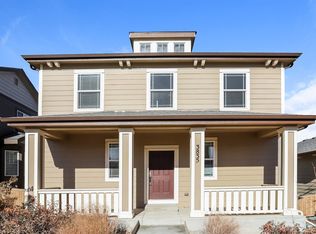SHORT TERM LEASE AVAILABLE IMMEDIATELY with flexible lease terms. Termination Date of 4/30/26. Shown by appointment only. 2705 square feet of finished above ground living areas. 1300 unfinished basement. Pets approved at sole discretion of owner. Breed Restrictions Apply
Broker Incentive: Standard commission terms apply please inquire for details.
Settle into months of Elevated Living in Castle Rock's sought-after Terrain neighborhood! This stunning four-bedroom, three-bathroom home is available for lease and offers the perfect combination of style, comfort, and convenience.
As you step inside, you're greeted by light and bright interiors, high-end finishes, and honey-hued hardwood floors that flow throughout the main level. The open-concept kitchen is a showstopper with quartz countertops, white cabinetry, a large island, stainless steel appliances with a gas range, a walk-in pantry, and a sunny dining area. The adjoining living room features a cozy gas fireplace with a stone surround, large windows that flood the space with natural light, and sweeping views of the open space behind the home. A formal dining room, a versatile bedroom or home office, and a full bathroom round out the main level.
Step outside through sliding glass doors and enjoy the professionally landscaped, low-maintenance backyard with a patio perfect for entertaining or relaxing in the fresh Colorado air.
Upstairs, you'll find a spacious loft ideal for movie nights, a play area, or a quiet workspace. The primary suite is a true retreat with views of the open prairie, a spa-inspired en-suite bath with quartz counters, a double vanity, shower, and a ocer-sized walk-in closet. Two additional bedrooms, a large secondary bath with a double vanity, and a convenient upstairs laundry room with extra storage complete the second floor.
The oversized two-car garage provides plenty of room for parking, storage, or a small workshop. The full, unfinished basement offers over 1,300 square feet.
This home is loaded with modern amenities, including dual-zone HVAC, a smart thermostat, a tankless water heater, and a sump pump. Plus, you'll enjoy access to Terrain's top-notch community perks, including two pools, parks, nearby schools, churches, and retail.
Applications are evaluated fairly on a case-by-case basis, in compliance with Colorado and federal fair housing laws (C.R.S. 24-34-501 et seq., Fair Housing Act) and tenant protections (C.R.S. 38-12-904, 38-12-509).
In order to qualify, prospective tenant's application must be considered complete and include the following documents at the time of submission: a completed application for everyone 18 and older, proof of income, and pay a non-refundable TransUnion Tenant Screening ($40) containing credit, rental history, and criminal background information within the last 30 days and showing the prospects' name, contact information, verification of employment and income, and last known address OR provide a valid Portable Tenant Screening Report (PTSR) which the landlord must accept without charging additional fees, per C.R.S. 38-12-904. Applicants who do not submit a completed application based on the above will be considered incomplete and will not be considered for the property.Application Process
Screening Criteria
Lawful income sources, including housing vouchers, are accepted per C.R.S. 38-12-904. Income: Non-exempt Applicants must document monthly income of at least 2Xs monthly rent and a credit score 680 for non-subsidized housing applicants.
Acceptable documentation includes:
o W-2 employees: recent pay stubs, W-2 forms, or employer verification letters.
o Self-employed/contractors: prior year tax returns (with Schedule C if applicable), recent bank statements, or professional profit/loss statements.
o Other income (e.g., SSDI, pensions, housing vouchers, support): official benefit letters or bank statements showing consistent deposits.
Available immediately with lease termination date of 4/30/26.
Tenants pays all utilities: WIFI, Cable TV, Water, Gas, Electric, and $28 ADT Security Monitoring Fees.
Tenant responsible for yard maintenance and snow removal on drive and common area sidewalk.
Owner pays HOA fees which include Trash/Recycling and access to seasonal pools.
House for rent
Accepts Zillow applications
$3,250/mo
588 Silver Rock Trl, Castle Rock, CO 80104
4beds
2,705sqft
Price may not include required fees and charges.
Single family residence
Available now
Dogs OK
Central air
In unit laundry
Attached garage parking
Forced air, fireplace
What's special
Gas fireplaceSweeping viewsLow-maintenance backyardHigh-end finishesLight and bright interiorsPrimary suiteLarge island
- 40 days |
- -- |
- -- |
Travel times
Facts & features
Interior
Bedrooms & bathrooms
- Bedrooms: 4
- Bathrooms: 3
- Full bathrooms: 3
Heating
- Forced Air, Fireplace
Cooling
- Central Air
Appliances
- Included: Dishwasher, Dryer, Freezer, Microwave, Oven, Range, Refrigerator, Washer
- Laundry: In Unit
Features
- Walk In Closet
- Flooring: Carpet, Hardwood, Tile
- Has fireplace: Yes
Interior area
- Total interior livable area: 2,705 sqft
Video & virtual tour
Property
Parking
- Parking features: Attached, Garage
- Has attached garage: Yes
- Details: Contact manager
Features
- Exterior features: Backs to Expansive Open Space, Bicycle storage, Cable not included in rent, Children's Park, Electricity not included in rent, Fully Fenced, Garbage included in rent, Gas not included in rent, Heating system: Forced Air, Hiking/Biking Trails, Internet not included in rent, No Utilities included in rent, Pet Park, Ring Camera Security, Tennis Court(s), Walk In Closet, Water not included in rent
Details
- Parcel number: 250707115019
Construction
Type & style
- Home type: SingleFamily
- Property subtype: Single Family Residence
Utilities & green energy
- Utilities for property: Garbage
Community & HOA
Community
- Features: Clubhouse, Tennis Court(s)
HOA
- Amenities included: Tennis Court(s)
Location
- Region: Castle Rock
Financial & listing details
- Lease term: 6 Month
Price history
| Date | Event | Price |
|---|---|---|
| 10/4/2025 | Price change | $3,250-3%$1/sqft |
Source: Zillow Rentals | ||
| 9/28/2025 | Price change | $3,350-1.5%$1/sqft |
Source: Zillow Rentals | ||
| 9/16/2025 | Price change | $3,400-1.4%$1/sqft |
Source: Zillow Rentals | ||
| 9/9/2025 | Listed for rent | $3,450+1.5%$1/sqft |
Source: Zillow Rentals | ||
| 9/2/2025 | Listing removed | $3,400$1/sqft |
Source: REcolorado #2556692 | ||

