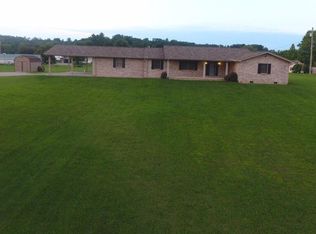Sold for $238,250 on 11/08/24
$238,250
588 State Highway 2417, Corbin, KY 40701
3beds
1,908sqft
Single Family Residence
Built in 1954
0.75 Acres Lot
$243,900 Zestimate®
$125/sqft
$1,698 Estimated rent
Home value
$243,900
Estimated sales range
Not available
$1,698/mo
Zestimate® history
Loading...
Owner options
Explore your selling options
What's special
This immaculately kept split foyer home is move in ready and waiting for you. Featuring 3 bedrooms with a possible 4th bedroom on the lower level or make it an extra living area for the kids and family functions. With .75+/- acre lot with a fenced area for pets or the kids to safely play is a huge plus. Boasting a full 2 car attached garage and 2 carports that will easily park an additional four vehicles, boat, camper or for extra parking for guests or when the kids start driving. The screened in back porch is perfect for relaxing with your morning coffee or in the evenings enjoy a cold beverage. Located perfectly on the Knox County side of Corbin still giving you the perfect spot close to all things Corbin has to offer such as dining, medical, shopping, and banking. Only minutes to the exit 25 I-75 corridor, you just can't beat it.
Zillow last checked: 8 hours ago
Listing updated: October 27, 2025 at 12:20pm
Listed by:
Lori K Marcum 606-682-8949,
Patriot Real Estate
Bought with:
Danny A Rose, 204331
Branson Real Estate & Auction
Source: Imagine MLS,MLS#: 24020159
Facts & features
Interior
Bedrooms & bathrooms
- Bedrooms: 3
- Bathrooms: 2
- Full bathrooms: 2
Heating
- Electric, Heat Pump
Cooling
- Electric, Heat Pump
Appliances
- Included: Dishwasher, Microwave, Refrigerator, Range
- Laundry: Electric Dryer Hookup, Washer Hookup
Features
- Breakfast Bar, Entrance Foyer, Master Downstairs, Walk-In Closet(s), Ceiling Fan(s)
- Flooring: Hardwood, Tile
- Doors: Storm Door(s)
- Windows: Insulated Windows, Blinds
- Basement: Concrete,Partially Finished,Walk-Out Access,Walk-Up Access
- Has fireplace: No
Interior area
- Total structure area: 1,908
- Total interior livable area: 1,908 sqft
- Finished area above ground: 1,908
- Finished area below ground: 0
Property
Parking
- Total spaces: 6
- Parking features: Attached Carport, Attached Garage, Detached Carport, Driveway, Garage Door Opener, Garage Faces Side
- Garage spaces: 2
- Carport spaces: 4
- Covered spaces: 6
- Has uncovered spaces: Yes
Features
- Levels: Multi/Split
- Patio & porch: Porch
- Fencing: Wood
- Has view: Yes
- View description: Rural, Trees/Woods, Mountain(s), Neighborhood, Farm
Lot
- Size: 0.75 Acres
Details
- Parcel number: 0044009019.02
Construction
Type & style
- Home type: SingleFamily
- Architectural style: Split Level
- Property subtype: Single Family Residence
Materials
- Brick Veneer, Vinyl Siding
- Foundation: Concrete Perimeter, Slab
- Roof: Composition,Shingle
Condition
- New construction: No
- Year built: 1954
Utilities & green energy
- Sewer: Septic Tank
- Water: Public
- Utilities for property: Electricity Connected, Water Connected, Propane Connected
Community & neighborhood
Location
- Region: Corbin
- Subdivision: Rural
Price history
| Date | Event | Price |
|---|---|---|
| 11/8/2024 | Sold | $238,250-2.8%$125/sqft |
Source: | ||
| 10/7/2024 | Pending sale | $244,999$128/sqft |
Source: | ||
| 9/24/2024 | Contingent | $244,999$128/sqft |
Source: | ||
| 9/23/2024 | Listed for sale | $244,999+22.5%$128/sqft |
Source: | ||
| 1/17/2023 | Sold | $200,000-11.1%$105/sqft |
Source: | ||
Public tax history
Tax history is unavailable.
Neighborhood: 40701
Nearby schools
GreatSchools rating
- NALynn Camp High SchoolGrades: PK-12Distance: 1.4 mi
- 5/10Knox Central High SchoolGrades: 9-12Distance: 13.7 mi
Schools provided by the listing agent
- Elementary: Lynn Camp
- Middle: Lynn Camp
- High: Lynn Camp
Source: Imagine MLS. This data may not be complete. We recommend contacting the local school district to confirm school assignments for this home.

Get pre-qualified for a loan
At Zillow Home Loans, we can pre-qualify you in as little as 5 minutes with no impact to your credit score.An equal housing lender. NMLS #10287.
