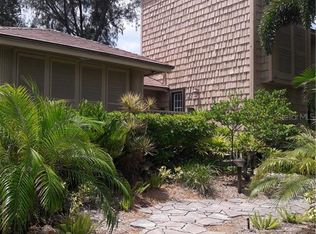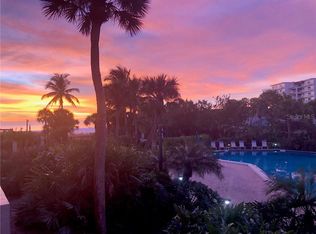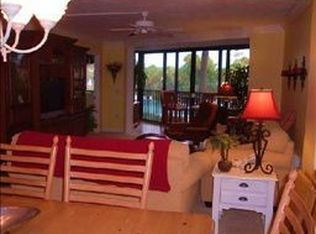Sold for $1,835,000
$1,835,000
5880 Midnight Pass Rd APT 910, Sarasota, FL 34242
3beds
1,713sqft
Condominium
Built in 1982
-- sqft lot
$1,834,100 Zestimate®
$1,071/sqft
$6,706 Estimated rent
Home value
$1,834,100
$1.69M - $2.00M
$6,706/mo
Zestimate® history
Loading...
Owner options
Explore your selling options
What's special
INCREDIBLE FULL Sunset & Gulf Views!....INCREDIBLE "Everything" UPDATES & FINISHES!....INCREDIBLE Boutique Beachside Community!....Rarely Available, You will be WOWED! by this Stunning (3) Bedroom TOP FLOOR residence with GARAGE PARKING in Sought After Casarina---a Resort Style Pet Friendly "low density" plush 7 acre residential complex with over 200' feet of Powdery Quartz sand frontage along with "Old Florida" Clubhouse; Courts; Beachside Pool & Cabanas and an Onsite Manager.....Upon Entrance you will be "greeted" with Full Gulf and Beach Views, to be further enjoyed with Morning Coffee and Evening Cocktails on the Generously Sized Lanai*****Bright & Spacious Open Floorplan with Well-Appointed Interiors were COMPLETELY and THROUGHLY renovated, including: ALL Plumbing & Fixtures; Multi-Speed HVAC along with Ductwork; Electrical; Ceilings, Custom Millwork; Polished Porcelain Tile Throughout, Hurricane Windows/Doors; and Kitchen & Baths: Layout, Solid-Wood Cabinetry; Custom Tile Backsplashes; Countertops and CAFE Appliances*****Deeded Beach Access, perfect for long strolls collecting Seashells or just "Toes in the Sand" relaxing at Top Rated Siesta Key Beach...Dining/Shopping and Nightlife of the main village are just minutes away---- Ideal as Second Home/Vacation, Investment or Year-Round Residence. Island Living @ It's Finest......
Zillow last checked: 8 hours ago
Listing updated: January 29, 2026 at 10:41am
Listing Provided by:
Mike Martino 773-619-8593,
KELLER WILLIAMS ON THE WATER S 941-803-7522,
Veronica Murphy 203-415-5581,
KELLER WILLIAMS ON THE WATER S
Bought with:
Bailey Dempsey, 3306079
KW COASTAL LIVING III
Source: Stellar MLS,MLS#: A4675557 Originating MLS: Sarasota - Manatee
Originating MLS: Sarasota - Manatee

Facts & features
Interior
Bedrooms & bathrooms
- Bedrooms: 3
- Bathrooms: 2
- Full bathrooms: 2
Primary bedroom
- Features: En Suite Bathroom, Walk-In Closet(s)
- Level: First
- Area: 308 Square Feet
- Dimensions: 14x22
Bedroom 2
- Features: Built-in Closet
- Level: First
- Area: 132 Square Feet
- Dimensions: 11x12
Bedroom 3
- Features: Built-in Closet
- Level: First
- Area: 88 Square Feet
- Dimensions: 8x11
Balcony porch lanai
- Level: First
- Area: 152 Square Feet
- Dimensions: 19x8
Dining room
- Features: Bar
- Level: First
- Area: 288 Square Feet
- Dimensions: 18x16
Kitchen
- Level: First
- Area: 182 Square Feet
- Dimensions: 13x14
Laundry
- Level: First
- Area: 98 Square Feet
- Dimensions: 14x7
Living room
- Level: First
- Area: 210 Square Feet
- Dimensions: 14x15
Heating
- Central, Electric
Cooling
- Central Air
Appliances
- Included: Oven, Cooktop, Dishwasher, Disposal, Dryer, Electric Water Heater, Microwave, Range Hood, Refrigerator, Washer, Wine Refrigerator
- Laundry: Inside, Laundry Room
Features
- Cathedral Ceiling(s), Crown Molding, Living Room/Dining Room Combo, Open Floorplan, Solid Wood Cabinets, Stone Counters, Walk-In Closet(s), Wet Bar
- Flooring: Tile
- Doors: Sliding Doors
- Windows: Window Treatments
- Has fireplace: No
Interior area
- Total structure area: 1,854
- Total interior livable area: 1,713 sqft
Property
Parking
- Total spaces: 1
- Parking features: Assigned, Covered, Deeded, Guest, Under Building
- Attached garage spaces: 1
Features
- Levels: One
- Stories: 1
- Exterior features: Balcony, Lighting, Storage, Tennis Court(s)
- Has view: Yes
- View description: Pool, Water, Beach, Gulf/Ocean - Full
- Has water view: Yes
- Water view: Water,Beach,Gulf/Ocean - Full
- Waterfront features: Gulf/Ocean Front, Waterfront, Beach, Gulf/Ocean, Beach Access, Gulf/Ocean Access
- Body of water: GULF
Lot
- Size: 6.86 Acres
Details
- Parcel number: 0105139288
- Zoning: RMF3
- Special conditions: None
Construction
Type & style
- Home type: Condo
- Property subtype: Condominium
Materials
- Concrete
- Foundation: Pillar/Post/Pier
- Roof: Built-Up
Condition
- New construction: No
- Year built: 1982
Utilities & green energy
- Sewer: Public Sewer
- Water: Public
- Utilities for property: Cable Connected, Electricity Connected, Sewer Connected, Water Connected
Community & neighborhood
Community
- Community features: Gulf/Ocean Front, Water Access, Waterfront, Clubhouse, Deed Restrictions, Irrigation-Reclaimed Water, Pool, Sidewalks, Tennis Court(s)
Senior living
- Senior community: Yes
Location
- Region: Sarasota
- Subdivision: CASARINA
HOA & financial
HOA
- Has HOA: Yes
- HOA fee: $1,885 monthly
- Amenities included: Clubhouse, Elevator(s), Fitness Center, Lobby Key Required, Maintenance, Pool, Recreation Facilities, Tennis Court(s)
- Services included: Cable TV, Common Area Taxes, Community Pool, Reserve Fund, Fidelity Bond, Insurance, Internet, Maintenance Structure, Maintenance Grounds, Manager, Pest Control, Pool Maintenance, Recreational Facilities, Sewer, Trash, Water
- Association name: Dan Ahrens
- Association phone: 941-346-0365
Other fees
- Pet fee: $0 monthly
Other financial information
- Total actual rent: 0
Other
Other facts
- Listing terms: Cash,Conventional
- Ownership: Condominium
- Road surface type: Asphalt, Paved
Price history
| Date | Event | Price |
|---|---|---|
| 1/29/2026 | Sold | $1,835,000-5.9%$1,071/sqft |
Source: | ||
| 1/12/2026 | Pending sale | $1,950,000$1,138/sqft |
Source: | ||
| 12/20/2025 | Listed for sale | $1,950,000+66%$1,138/sqft |
Source: | ||
| 3/31/2023 | Sold | $1,175,000+2.2%$686/sqft |
Source: | ||
| 1/27/2023 | Pending sale | $1,150,000$671/sqft |
Source: | ||
Public tax history
| Year | Property taxes | Tax assessment |
|---|---|---|
| 2025 | -- | $1,053,600 -7.2% |
| 2024 | $13,677 +29.7% | $1,135,600 +46.4% |
| 2023 | $10,545 +4.5% | $775,574 +10% |
Find assessor info on the county website
Neighborhood: 34242
Nearby schools
GreatSchools rating
- 9/10Phillippi Shores Elementary SchoolGrades: PK-5Distance: 1.9 mi
- 6/10Brookside Middle SchoolGrades: 6-8Distance: 2.9 mi
- 5/10Sarasota High SchoolGrades: 9-12Distance: 4.4 mi
Get a cash offer in 3 minutes
Find out how much your home could sell for in as little as 3 minutes with a no-obligation cash offer.
Estimated market value$1,834,100
Get a cash offer in 3 minutes
Find out how much your home could sell for in as little as 3 minutes with a no-obligation cash offer.
Estimated market value
$1,834,100


