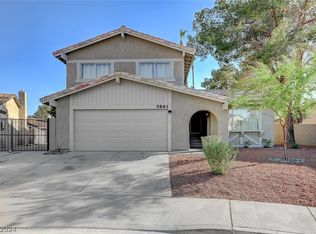Closed
$410,000
5881 Arandas Ct, Las Vegas, NV 89103
3beds
1,638sqft
Single Family Residence
Built in 1979
6,534 Square Feet Lot
$407,600 Zestimate®
$250/sqft
$2,612 Estimated rent
Home value
$407,600
$371,000 - $448,000
$2,612/mo
Zestimate® history
Loading...
Owner options
Explore your selling options
What's special
Here is your single story home with a pool in Spring Valley! Newer dual-pane windows keep the heat out and the cool air inside, newer HVAC unit for lower heating & cooling bills, and OWNED SOLAR PANELS all but eliminate your electric bill! Situated at the back of a sleepy cul-de-sac, your pie-shaped property has a fantastic back yard with low-maintenance artificial grass, a covered patio with storage shed, and a sparkling pool in the side yard! Room for everything you need! Enter through your gated courtyard, and imagine how you can landscape and decorate the front yard! Just inside the front door, large picture windows allow natural light into your living room, and there is a separate family room at the back, with large sliding patio doors to the patio and yard. On your left, the den could be a formal dining room, or easily convert to a 4th bedroom! The primary bedroom has a wall of closet space, and a built-in vanity next to the bathroom. Home!
Zillow last checked: 8 hours ago
Listing updated: October 16, 2025 at 01:30pm
Listed by:
Robert Andy Stahl B.0144071 702-430-9599,
Raintree Real Estate
Bought with:
Celine Florella-Mendy, S.0173156
BHHS Nevada Properties
Source: LVR,MLS#: 2711058 Originating MLS: Greater Las Vegas Association of Realtors Inc
Originating MLS: Greater Las Vegas Association of Realtors Inc
Facts & features
Interior
Bedrooms & bathrooms
- Bedrooms: 3
- Bathrooms: 2
- Full bathrooms: 2
Primary bedroom
- Description: Closet,Dressing Room
- Dimensions: 14x13
Bedroom 2
- Description: Closet,TV/ Cable
- Dimensions: 14x10
Bedroom 3
- Description: Closet,TV/ Cable
- Dimensions: 14x10
Primary bathroom
- Description: Tub/Shower Combo
Den
- Description: Ceiling Fan,Ceiling Light
- Dimensions: 11x10
Family room
- Description: Separate Family Room
- Dimensions: 18x12
Kitchen
- Description: Breakfast Bar/Counter,Pantry,Tile Flooring
Living room
- Description: Entry Foyer,Front
- Dimensions: 17x17
Heating
- Central, Gas
Cooling
- Central Air, Electric
Appliances
- Included: Dryer, Dishwasher, Disposal, Gas Range, Gas Water Heater, Refrigerator, Washer
- Laundry: Gas Dryer Hookup, Laundry Room
Features
- Bedroom on Main Level, Ceiling Fan(s), Primary Downstairs, Window Treatments
- Flooring: Carpet, Tile
- Windows: Blinds, Double Pane Windows, Drapes, Window Treatments
- Number of fireplaces: 1
- Fireplace features: Family Room, Gas, Glass Doors
Interior area
- Total structure area: 1,638
- Total interior livable area: 1,638 sqft
Property
Parking
- Total spaces: 2
- Parking features: Attached, Exterior Access Door, Garage, Garage Door Opener, Inside Entrance, Private, Workshop in Garage
- Attached garage spaces: 2
Features
- Stories: 1
- Patio & porch: Covered, Patio, Porch
- Exterior features: Courtyard, Porch, Patio, Private Yard
- Has private pool: Yes
- Pool features: In Ground, Private
- Fencing: Block,Full,Wrought Iron
Lot
- Size: 6,534 sqft
- Features: Cul-De-Sac, Desert Landscaping, Landscaped, Rocks, Synthetic Grass, < 1/4 Acre
Details
- Parcel number: 16313211051
- Zoning description: Single Family
- Horse amenities: None
Construction
Type & style
- Home type: SingleFamily
- Architectural style: One Story
- Property subtype: Single Family Residence
Materials
- Frame, Stucco
- Roof: Composition,Shingle
Condition
- Average Condition,Resale
- Year built: 1979
Utilities & green energy
- Electric: Photovoltaics Seller Owned
- Sewer: Public Sewer
- Water: Public
- Utilities for property: Cable Available, Underground Utilities
Green energy
- Energy efficient items: Doors, Windows, Solar Panel(s), Solar Screens
- Energy generation: Solar
Community & neighborhood
Location
- Region: Las Vegas
- Subdivision: Villa Bonita Oeste
Other
Other facts
- Listing agreement: Exclusive Right To Sell
- Listing terms: Cash,Conventional,FHA,VA Loan
- Ownership: Single Family Residential
Price history
| Date | Event | Price |
|---|---|---|
| 10/16/2025 | Sold | $410,000-3.5%$250/sqft |
Source: | ||
| 9/5/2025 | Contingent | $424,900$259/sqft |
Source: | ||
| 8/24/2025 | Listed for sale | $424,900+214.7%$259/sqft |
Source: | ||
| 9/27/2000 | Sold | $135,000$82/sqft |
Source: Public Record | ||
Public tax history
| Year | Property taxes | Tax assessment |
|---|---|---|
| 2025 | $1,636 +3% | $79,865 +9.4% |
| 2024 | $1,588 +3% | $73,025 +14.8% |
| 2023 | $1,542 +3% | $63,634 +1.8% |
Find assessor info on the county website
Neighborhood: Spring Valley
Nearby schools
GreatSchools rating
- 6/10R Guild Gray Elementary SchoolGrades: PK-5Distance: 1.2 mi
- 6/10Kenny C Guinn Middle SchoolGrades: 6-8Distance: 0.9 mi
- 6/10Ed W Clark High SchoolGrades: 9-12Distance: 1.6 mi
Schools provided by the listing agent
- Elementary: Gray, Guild R.,Gray, Guild R.
- Middle: Guinn Kenny C.
- High: Clark Ed. W.
Source: LVR. This data may not be complete. We recommend contacting the local school district to confirm school assignments for this home.
Get a cash offer in 3 minutes
Find out how much your home could sell for in as little as 3 minutes with a no-obligation cash offer.
Estimated market value
$407,600
Get a cash offer in 3 minutes
Find out how much your home could sell for in as little as 3 minutes with a no-obligation cash offer.
Estimated market value
$407,600
