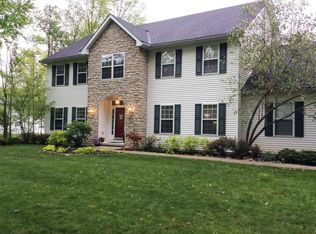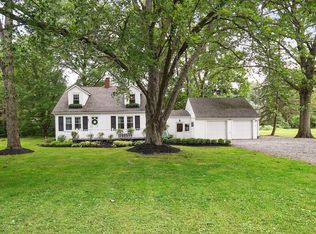Sold for $415,800
$415,800
5881 Hughes Rd, Galena, OH 43021
4beds
2,312sqft
Single Family Residence
Built in 1970
1 Acres Lot
$139,600 Zestimate®
$180/sqft
$2,529 Estimated rent
Home value
$139,600
$126,000 - $155,000
$2,529/mo
Zestimate® history
Loading...
Owner options
Explore your selling options
What's special
Online public real estate auction, the minimum bid is $350,000.00. Bidding takes place on the auction website. This auction begins to end at 8:30 PM, Tuesday September 30th, 2025. Agents, please see 'A2A' for auction terms and conditions.
INCREDIBLE OPPORTUNITY ON 1 ACRE IN GALENA WITH 2,300+ SQ FT & PARKING FOR 8+ VEHICLES! Spacious split-level home tucked away on a private dead-end road, perfectly situated between prestigious New Albany, historic Uptown Westerville, and charming Galena! This 4-bedroom, 2-bath home offers over 2,300 sq ft of living space plus an additional 700 sq ft of unfinished basement storage and an oversized detached garage/outbuilding! The main level features a large living room, dining room, and eat-in kitchen. Upstairs discover 3 generously sized bedrooms and a full bath. The mid-lower level boasts a large family room, 4th bedroom/flex room, laundry/utility room with access to the back patio, and an additional full bath. Car enthusiasts and hobbyists will love the oversized heated outbuilding/detached garage with space for 6+ cars, large equipment, or recreational toys complete with 2 (220V) electric hookups and a covered side porch. The garage attached to the home brings total capacity to 8+ vehicles. Enjoy the privacy of a 1-acre lot surrounded by mature trees with Delco water service. Conveniently located just minutes from Hoover Reservoir, Galena's local restaurants, New Albany/Johnstown's Intel campus, and Westerville's shopping and dining.
Zillow last checked: 8 hours ago
Listing updated: October 31, 2025 at 10:28am
Listed by:
Angelina L Fox-Smith 614-565-2281,
Coldwell Banker Realty,
Brian G Davis 614-499-3340,
Auction Ohio
Bought with:
Matt Ward, 2017002822
Delicious Real Estate Group
Source: Columbus and Central Ohio Regional MLS ,MLS#: 225032511
Facts & features
Interior
Bedrooms & bathrooms
- Bedrooms: 4
- Bathrooms: 2
- Full bathrooms: 2
Heating
- Forced Air
Cooling
- Central Air
Features
- Flooring: Wood, Carpet
- Windows: Insulated Windows
- Basement: Partial
- Number of fireplaces: 1
- Fireplace features: Wood Burning, One
- Common walls with other units/homes: No Common Walls
Interior area
- Total structure area: 2,312
- Total interior livable area: 2,312 sqft
Property
Parking
- Total spaces: 8
- Parking features: Garage Door Opener, Heated Garage, Attached, Detached, Tandem
- Attached garage spaces: 8
Features
- Levels: Tri-Level
- Patio & porch: Patio
Lot
- Size: 1 Acres
- Features: Wooded
Details
- Additional structures: Outbuilding
- Parcel number: 31632001024000
- Special conditions: Auction,Standard
Construction
Type & style
- Home type: SingleFamily
- Property subtype: Single Family Residence
Materials
- Foundation: Block
Condition
- New construction: No
- Year built: 1970
Utilities & green energy
- Sewer: Private Sewer
- Water: Public
Community & neighborhood
Location
- Region: Galena
Other
Other facts
- Listing terms: Conventional
Price history
| Date | Event | Price |
|---|---|---|
| 10/31/2025 | Sold | $415,800$180/sqft |
Source: | ||
Public tax history
| Year | Property taxes | Tax assessment |
|---|---|---|
| 2024 | $4,259 +3.1% | $108,220 |
| 2023 | $4,131 +5.4% | $108,220 +21.6% |
| 2022 | $3,918 +0.5% | $88,970 |
Find assessor info on the county website
Neighborhood: 43021
Nearby schools
GreatSchools rating
- 5/10Hylen Souders Elementary SchoolGrades: K-4Distance: 1.8 mi
- 8/10Big Walnut Middle SchoolGrades: 7-8Distance: 5.2 mi
- 6/10Big Walnut High SchoolGrades: 9-12Distance: 7 mi
Get a cash offer in 3 minutes
Find out how much your home could sell for in as little as 3 minutes with a no-obligation cash offer.
Estimated market value
$139,600

