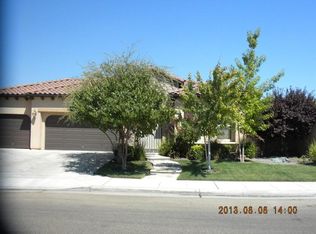Sold for $492,000 on 08/14/24
$492,000
5882 E Erin Ave, Fresno, CA 93727
3beds
2baths
2,290sqft
Residential, Single Family Residence
Built in 2005
9,997.02 Square Feet Lot
$488,600 Zestimate®
$215/sqft
$2,647 Estimated rent
Home value
$488,600
$440,000 - $542,000
$2,647/mo
Zestimate® history
Loading...
Owner options
Explore your selling options
What's special
Come and see this fabulous Granville home located in an established neighborhood sits on a corner lot of nearly 10,000 square feet! Upon entry you are greeted with a spacious living area and separate dining space. Offers abundant natural light through big windows. The home features an island kitchen and breakfast nook with a beautiful view of the expansive backyard. Just off the kitchen you will find a hallway with two spacious bedrooms, a full bathroom, and a huge bonus room that could be a home office, playroom, workout space or easily converted into a fourth bedroom. The master bedroom is on the opposite side of the home with a large bathroom complete with soaking tub, standing shower, double sinks, walk-in closet and an exit door out to the backyard. Side yard next to garage has large space for potential RV or boat parking. Schedule your showing today before this home is sold!
Zillow last checked: 8 hours ago
Listing updated: August 15, 2024 at 07:56am
Listed by:
Jeremiah Shijie Wang DRE #02129973 559-906-8528,
FIRST CLASS HOME AGENT,
Zoua M. Lee DRE #01807706 559-916-8532,
FIRST CLASS HOME AGENT
Bought with:
Jeremiah Shijie Wang, DRE #02129973
FIRST CLASS HOME AGENT
Source: Fresno MLS,MLS#: 615807Originating MLS: Fresno MLS
Facts & features
Interior
Bedrooms & bathrooms
- Bedrooms: 3
- Bathrooms: 2
Primary bedroom
- Area: 0
- Dimensions: 0 x 0
Bedroom 1
- Area: 0
- Dimensions: 0 x 0
Bedroom 2
- Area: 0
- Dimensions: 0 x 0
Bedroom 3
- Area: 0
- Dimensions: 0 x 0
Bedroom 4
- Area: 0
- Dimensions: 0 x 0
Dining room
- Area: 0
- Dimensions: 0 x 0
Family room
- Area: 0
- Dimensions: 0 x 0
Kitchen
- Area: 0
- Dimensions: 0 x 0
Living room
- Area: 0
- Dimensions: 0 x 0
Basement
- Area: 0
Heating
- Has Heating (Unspecified Type)
Cooling
- Central Air
Appliances
- Included: Built In Range/Oven, Gas Appliances
- Laundry: Inside
Features
- Flooring: Carpet, Tile
- Number of fireplaces: 1
Interior area
- Total structure area: 2,290
- Total interior livable area: 2,290 sqft
Property
Parking
- Parking features: Potential RV Parking
- Has attached garage: Yes
Features
- Levels: One
- Stories: 1
Lot
- Size: 9,997 sqft
- Dimensions: 68 x 147
- Features: Urban, Sprinklers In Front, Sprinklers In Rear, Sprinklers Auto
Details
- Parcel number: 31629017
- Zoning: RS3
Construction
Type & style
- Home type: SingleFamily
- Property subtype: Residential, Single Family Residence
Materials
- Stucco, Stone
- Foundation: Concrete
- Roof: Tile
Condition
- Year built: 2005
Utilities & green energy
- Sewer: Public Sewer
- Water: Public
- Utilities for property: Public Utilities
Community & neighborhood
Location
- Region: Fresno
HOA & financial
Other financial information
- Total actual rent: 0
Other
Other facts
- Listing agreement: Exclusive Right To Sell
Price history
| Date | Event | Price |
|---|---|---|
| 8/14/2024 | Sold | $492,000-1.6%$215/sqft |
Source: Fresno MLS #615807 | ||
| 8/2/2024 | Pending sale | $499,900$218/sqft |
Source: Fresno MLS #615807 | ||
| 7/22/2024 | Listed for sale | $499,900+21.9%$218/sqft |
Source: | ||
| 5/6/2021 | Sold | $410,000+5.1%$179/sqft |
Source: HomeSmart Intl Solds #556904_93727 | ||
| 4/12/2021 | Pending sale | $390,000$170/sqft |
Source: | ||
Public tax history
| Year | Property taxes | Tax assessment |
|---|---|---|
| 2025 | -- | $492,500 +13.2% |
| 2024 | $5,731 +1.6% | $435,094 +2% |
| 2023 | $5,642 +1.6% | $426,564 +2% |
Find assessor info on the county website
Neighborhood: Roosevelt
Nearby schools
GreatSchools rating
- 6/10Lone Star Elementary SchoolGrades: K-6Distance: 1.7 mi
- 6/10Washington Academic Middle SchoolGrades: 7-8Distance: 7.1 mi
- 7/10Sanger High SchoolGrades: 9-12Distance: 6.3 mi
Schools provided by the listing agent
- Elementary: Lone Star
- Middle: Washington Academic
- High: Sanger
Source: Fresno MLS. This data may not be complete. We recommend contacting the local school district to confirm school assignments for this home.

Get pre-qualified for a loan
At Zillow Home Loans, we can pre-qualify you in as little as 5 minutes with no impact to your credit score.An equal housing lender. NMLS #10287.
Sell for more on Zillow
Get a free Zillow Showcase℠ listing and you could sell for .
$488,600
2% more+ $9,772
With Zillow Showcase(estimated)
$498,372