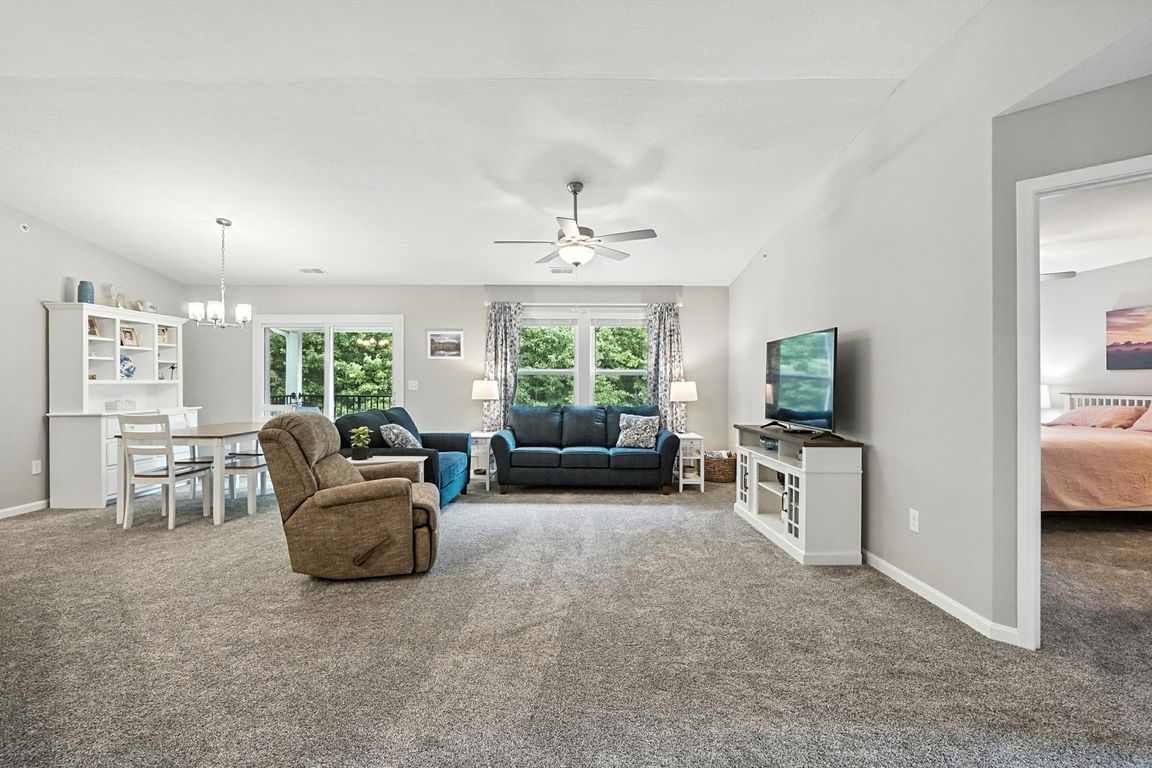
For salePrice cut: $10K (11/12)
$323,000
3beds
--sqft
5882 Parkview Ln #304, Milford, OH 45150
3beds
--sqft
Condominium
Built in 2024
1 Attached garage space
$243 monthly HOA fee
What's special
Covered balconyWooded viewNew stainless steel appliancesGray cabinetsExcellent closet storageGourmet kitchenQuartz countertops
Looking for low-maintenance living with a wooded view? This like-new condo has been lived in only four months and is pristine. The Fischer Hayward floor plan offers over 1,500 sq ft with 3 bedrooms (or 2 plus an office), 2 full baths, and excellent closet storage throughout. The gourmet kitchen features ...
- 100 days |
- 237 |
- 9 |
Source: Cincy MLS,MLS#: 1852547 Originating MLS: Cincinnati Area Multiple Listing Service
Originating MLS: Cincinnati Area Multiple Listing Service
Travel times
Living Room
Kitchen
Primary Bedroom
Zillow last checked: 8 hours ago
Listing updated: November 19, 2025 at 09:04am
Listed by:
Allen D Ernst II 513-578-5675,
Coldwell Banker Realty 513-891-8500,
Lauren Ernst 513-578-5651,
Coldwell Banker Realty
Source: Cincy MLS,MLS#: 1852547 Originating MLS: Cincinnati Area Multiple Listing Service
Originating MLS: Cincinnati Area Multiple Listing Service

Facts & features
Interior
Bedrooms & bathrooms
- Bedrooms: 3
- Bathrooms: 2
- Full bathrooms: 2
Primary bedroom
- Features: Bath Adjoins, Walk-In Closet(s), Wall-to-Wall Carpet
- Level: Second
- Area: 180
- Dimensions: 15 x 12
Bedroom 2
- Level: Second
- Area: 144
- Dimensions: 12 x 12
Bedroom 3
- Level: Second
- Area: 156
- Dimensions: 13 x 12
Bedroom 4
- Area: 0
- Dimensions: 0 x 0
Bedroom 5
- Area: 0
- Dimensions: 0 x 0
Primary bathroom
- Features: Shower, Double Vanity
Bathroom 1
- Features: Full
- Level: Second
Bathroom 2
- Features: Full
- Level: Second
Dining room
- Features: Chandelier, Walkout, WW Carpet
- Level: First
- Area: 130
- Dimensions: 13 x 10
Family room
- Features: Wall-to-Wall Carpet
- Area: 260
- Dimensions: 20 x 13
Kitchen
- Features: Pantry, Quartz Counters, Counter Bar, Vinyl Floor, Kitchen Island, Wood Cabinets
- Area: 165
- Dimensions: 11 x 15
Living room
- Area: 0
- Dimensions: 0 x 0
Office
- Area: 0
- Dimensions: 0 x 0
Heating
- Electric, Heat Pump
Cooling
- Central Air
Appliances
- Included: Dishwasher, Dryer, Disposal, Microwave, Oven/Range, Washer, Electric Water Heater
- Laundry: In Unit
Features
- Doors: French Doors, Multi Panel Doors
- Windows: Double Hung, Double Pane Windows, Vinyl, Insulated Windows
- Basement: None
Interior area
- Total structure area: 0
Video & virtual tour
Property
Parking
- Total spaces: 1
- Parking features: Off Street, Driveway
- Attached garage spaces: 1
- Has uncovered spaces: Yes
Features
- Levels: Two
- Stories: 2
- Patio & porch: Covered Deck/Patio
- Has view: Yes
- View description: Trees/Woods
Lot
- Features: Wooded, Less than .5 Acre
Details
- Parcel number: NEW/UNDER CONST/TO BE BUILT
- Zoning description: Residential
Construction
Type & style
- Home type: Condo
- Architectural style: Traditional
- Property subtype: Condominium
Materials
- Brick, Vinyl Siding
- Foundation: Slab
- Roof: Shingle
Condition
- New construction: No
- Year built: 2024
Utilities & green energy
- Gas: None
- Sewer: Public Sewer
- Water: Public
Community & HOA
HOA
- Has HOA: Yes
- Services included: Sewer, Trash, Water, Clubhouse, Community Landscaping, Pool
- HOA fee: $243 monthly
- HOA name: Stonegate
Location
- Region: Milford
Financial & listing details
- Date on market: 8/21/2025
- Listing terms: No Special Financing