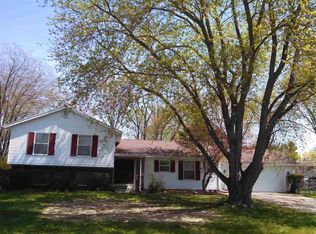Incredible Spaces, Modern Updates, Beautiful backyard. The best of both worlds, subdivision living w/ backyard oasis steps outside your door, just in time for summer in Michigan! Peacefully situated on a quiet cul-de-sac this beautiful home sits on .23 acres & boasts 3140 SF of finished space. W/ bonus features like a newer roof, large 2 car garage, updated paint & flooring, there is not a room in this house that has not been updated. This beauty features 4 spacious bedrooms & 3 bathrooms accompanied by a finished basement w/ wet bar. 3 large living spaces make this house spacious & inviting, along w/ a beautiful main floor laundry room complete w/ new washer & dryer. An updated kitchen w/ stainless steel appliances, beautiful countertops, & tile backsplash opens into an inviting dining room. The backyard boasts a beautiful patio fenced for privacy complete w/ mini waterfall. Hardwood flooring on the main floor & awesome natural light throughout make this a timeless space. Welcome Home
This property is off market, which means it's not currently listed for sale or rent on Zillow. This may be different from what's available on other websites or public sources.
