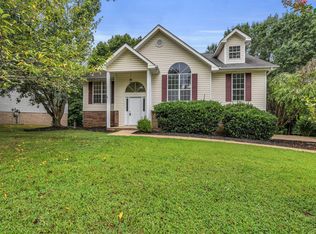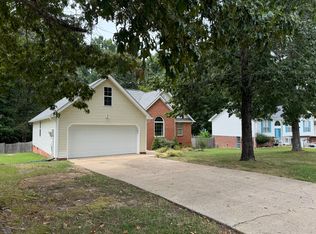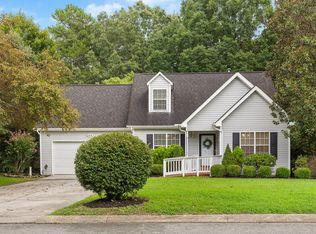Sold for $320,000
$320,000
5883 Riley Rd, Ooltewah, TN 37363
3beds
1,449sqft
Single Family Residence
Built in 1997
0.37 Acres Lot
$325,800 Zestimate®
$221/sqft
$1,929 Estimated rent
Home value
$325,800
$300,000 - $352,000
$1,929/mo
Zestimate® history
Loading...
Owner options
Explore your selling options
What's special
Welcome home to 5883 Riley Road in the beautiful hills of northern Ooltewah in the popular Hamilton on Hunter subdivision. This meticulously well maintained home is waiting for the homeowner needing a well priced option in the Ooltewah area, or someone excited to add their own design flair to a well constructed home with good bones.
From the road, this classic 3 bed 2 bath home is an instant charmer with a large front yard and trimmed and well kept landscaping. The long front porch is perfect for sitting and relaxing while watching the neighborhood at play.
Inside the front door is an open concept living and dining area with a vaulted ceiling and a well equipped kitchen. Through the glass sliding doors on the back side of the dining area, you'll find the fully enclosed sun porch with large single pane windows overlooking the expansive backyard. Down the hallway from the living area are two good sized bedrooms and a full bath. In the back corner of the home is the primary suite with a large bedroom and a double vanity, garden tub, and stand up shower, in the en-suite bath. This home also features an attached two car garage and an unfinished full basement that is rife with possibilities.
The roof was replaced in 2011, the vinyl windows were updated in 2010, the water heater is approximately 2 years old, and the HVAC has been replaced within the last 10 years.
Zillow last checked: 8 hours ago
Listing updated: September 09, 2024 at 09:32am
Listed by:
Daniel McKee 423-718-7371,
Keller Williams Realty
Bought with:
Patrick Sholl, 349044
EXP Realty LLC
Source: Greater Chattanooga Realtors,MLS#: 1394198
Facts & features
Interior
Bedrooms & bathrooms
- Bedrooms: 3
- Bathrooms: 2
- Full bathrooms: 2
Primary bedroom
- Level: First
Bedroom
- Level: First
Bedroom
- Level: First
Bathroom
- Level: First
Bathroom
- Level: First
Dining room
- Level: First
Family room
- Level: First
Heating
- Central, Electric
Cooling
- Central Air
Appliances
- Included: Dishwasher, Electric Water Heater, Free-Standing Electric Range, Microwave, Refrigerator
- Laundry: Laundry Closet, Electric Dryer Hookup, Gas Dryer Hookup, Washer Hookup
Features
- Cathedral Ceiling(s), Pantry, Primary Downstairs, Soaking Tub, Walk-In Closet(s), Separate Shower, En Suite, Breakfast Nook, Separate Dining Room
- Flooring: Carpet, Linoleum
- Windows: Vinyl Frames
- Basement: Full,Unfinished
- Number of fireplaces: 1
- Fireplace features: Gas Log, Great Room
Interior area
- Total structure area: 1,449
- Total interior livable area: 1,449 sqft
Property
Parking
- Total spaces: 2
- Parking features: Garage Door Opener
- Attached garage spaces: 2
Features
- Levels: One
- Patio & porch: Porch, Porch - Covered
Lot
- Size: 0.37 Acres
- Dimensions: 79.04 x 215.0
- Features: Gentle Sloping, Wooded
Details
- Parcel number: 113o H 009
- Special conditions: Trust
Construction
Type & style
- Home type: SingleFamily
- Property subtype: Single Family Residence
Materials
- Brick, Vinyl Siding
- Foundation: Block
- Roof: Asphalt,Shingle
Condition
- New construction: No
- Year built: 1997
Utilities & green energy
- Water: Public
- Utilities for property: Cable Available, Electricity Available, Phone Available, Sewer Connected, Underground Utilities
Community & neighborhood
Community
- Community features: Sidewalks
Location
- Region: Ooltewah
- Subdivision: Hamilton on Hunter South
Other
Other facts
- Listing terms: Cash,Conventional,FHA,VA Loan
Price history
| Date | Event | Price |
|---|---|---|
| 7/26/2024 | Sold | $320,000+6.7%$221/sqft |
Source: Greater Chattanooga Realtors #1394198 Report a problem | ||
| 6/24/2024 | Pending sale | $299,900$207/sqft |
Source: Greater Chattanooga Realtors #1394198 Report a problem | ||
| 6/20/2024 | Listed for sale | $299,900+151%$207/sqft |
Source: Greater Chattanooga Realtors #1394198 Report a problem | ||
| 8/22/1997 | Sold | $119,500$82/sqft |
Source: Public Record Report a problem | ||
Public tax history
| Year | Property taxes | Tax assessment |
|---|---|---|
| 2024 | $1,368 | $60,725 |
| 2023 | $1,368 | $60,725 |
| 2022 | $1,368 +0.7% | $60,725 |
Find assessor info on the county website
Neighborhood: 37363
Nearby schools
GreatSchools rating
- 7/10Wallace A. Smith Elementary SchoolGrades: PK-5Distance: 0.4 mi
- 6/10Hunter Middle SchoolGrades: 6-8Distance: 0.2 mi
- 3/10Central High SchoolGrades: 9-12Distance: 2.2 mi
Schools provided by the listing agent
- Elementary: Wallace A. Smith Elementary
- Middle: Hunter Middle
- High: Central High School
Source: Greater Chattanooga Realtors. This data may not be complete. We recommend contacting the local school district to confirm school assignments for this home.
Get a cash offer in 3 minutes
Find out how much your home could sell for in as little as 3 minutes with a no-obligation cash offer.
Estimated market value$325,800
Get a cash offer in 3 minutes
Find out how much your home could sell for in as little as 3 minutes with a no-obligation cash offer.
Estimated market value
$325,800


