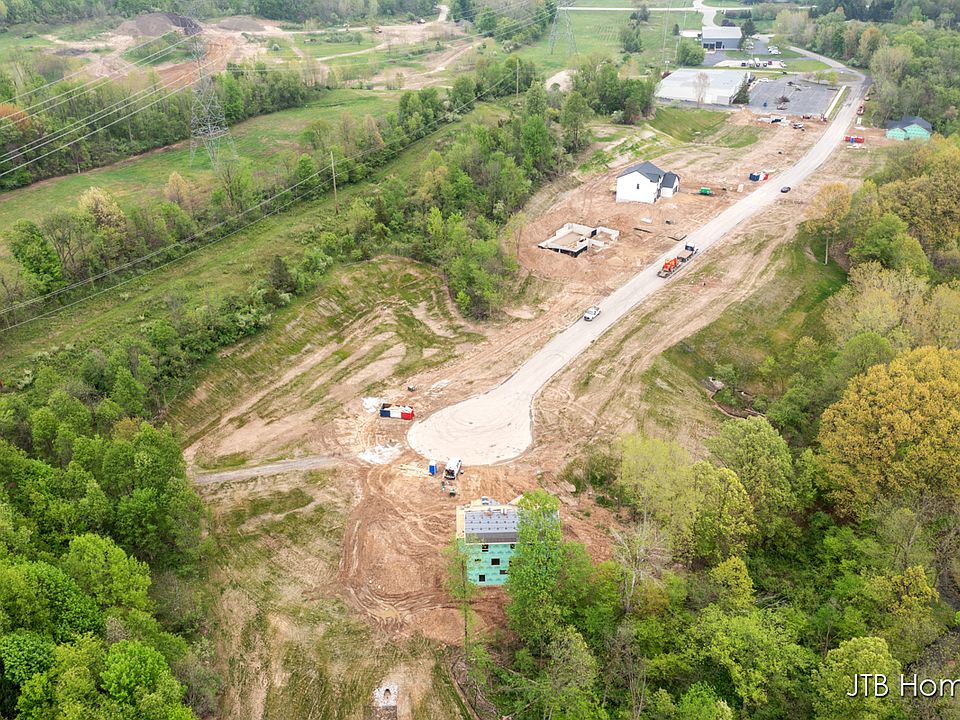JTB Homes presents the Sequoia plan in the Valley Point Community in the Caledonia School district. Offering over 2,500 finished sq ft of stylish living. This home features 4 bedrooms, 3.5 baths, and a 3-stall garage. The main floor boasts cathedral ceilings, a spacious kitchen with solid surface counters, full tile backsplash, large island, and walk-in pantry. A mudroom with bench connects the garage to the kitchen. The primary suite includes a tray ceiling, ceramic tile shower, double-sink vanity, and large walk-in closet. Enjoy the finished daylight basement with bedroom, full bath, and a wood deck with steps out back. Main floor laundry adds convenience. Estimated completion is October. Buyer(s) eligible for rate lock offered by seller
Active
$654,900
5883 Valley Point Dr, Caledonia, MI 49316
4beds
2,548sqft
Single Family Residence
Built in 2025
0.7 Acres Lot
$-- Zestimate®
$257/sqft
$42/mo HOA
What's special
Large islandFinished daylight basementFull tile backsplashWood deck with stepsCathedral ceilingsTray ceilingCeramic tile shower
- 4 days
- on Zillow |
- 200 |
- 6 |
Zillow last checked: 7 hours ago
Listing updated: August 21, 2025 at 06:25pm
Listed by:
John H DeVries 616-889-4578,
Kensington Realty Group Inc.
Source: MichRIC,MLS#: 25042011
Travel times
Schedule tour
Facts & features
Interior
Bedrooms & bathrooms
- Bedrooms: 4
- Bathrooms: 4
- Full bathrooms: 3
- 1/2 bathrooms: 1
- Main level bedrooms: 3
Heating
- Forced Air
Cooling
- Central Air
Appliances
- Included: Dishwasher, Disposal, Microwave, Range, Refrigerator
- Laundry: Laundry Room, Main Level
Features
- Center Island, Eat-in Kitchen, Pantry
- Basement: Daylight
- Number of fireplaces: 1
- Fireplace features: Living Room
Interior area
- Total structure area: 1,696
- Total interior livable area: 2,548 sqft
- Finished area below ground: 0
Property
Parking
- Total spaces: 3
- Parking features: Garage Door Opener, Attached
- Garage spaces: 3
Features
- Stories: 1
Lot
- Size: 0.7 Acres
- Dimensions: 161 x 36 x 177 x 82 x 213
Details
- Parcel number: 412317376007
- Zoning description: RES
Construction
Type & style
- Home type: SingleFamily
- Architectural style: Ranch
- Property subtype: Single Family Residence
Materials
- Vinyl Siding
- Roof: Shingle
Condition
- New Construction
- New construction: Yes
- Year built: 2025
Details
- Builder name: JTB Homes
- Warranty included: Yes
Utilities & green energy
- Sewer: Public Sewer
- Water: Public
Community & HOA
Community
- Subdivision: Valley Point
HOA
- Has HOA: Yes
- Services included: Other, Sewer
- HOA fee: $500 annually
Location
- Region: Caledonia
Financial & listing details
- Price per square foot: $257/sqft
- Tax assessed value: $32,500
- Date on market: 8/19/2025
- Listing terms: Cash,FHA,Conventional
About the community
Become a Community Pioneer in Valley Point!
Introducing Valley Point, 20 convenient, private wooded homesites, just outside downtown Caledonia, Michigan.
Source: JTB Homes

