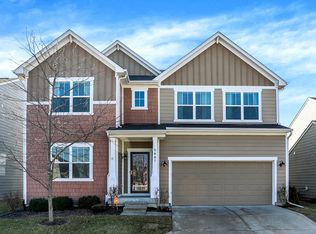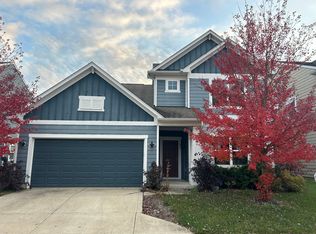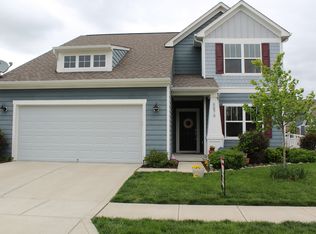Sold
$375,000
5885 Solomon Harmon Way, Whitestown, IN 46075
3beds
2,356sqft
Residential, Single Family Residence
Built in 2012
5,227.2 Square Feet Lot
$400,300 Zestimate®
$159/sqft
$2,508 Estimated rent
Home value
$400,300
$372,000 - $428,000
$2,508/mo
Zestimate® history
Loading...
Owner options
Explore your selling options
What's special
Whitestown address- ZIONSVILLE SCHOOLS! There are so many things to love about this house- starting with it's location, nestled right up to Bliss Point Park, and just a few steps from Gateway Park. So walking out your back door, the kids play ground is in the distance, as is the picnic pavilion- and enjoy walking the 1/2 mile circle around the park. The Main floor prime living space combines the huge kitchen and sunroom and living room boasting a gas log fireplace, so plenty of room to gather dining and talking or watching TV- all with views of the sweet park. The sunroom opens to covered patio, surrounded by nature with access again to the park. Den/office and huge laundry room also on Main. Unusual for this neighborhood is a large 3 car garage. Current owners outfitted third bay as fully stocked , heated work shop. So new owners can keep it that way or easily retro-fit as garage again. Upper floor has nice sized primary suite with spa bath and walk in closet. And two other bedrooms sharing full bath- the bonus is nice loft for kids play, work out room, reading space- limited use only by your imagination. The Neighborhoods of Anson area surrounded by shopping and dining, very convenient to I-65. And all in 4-star Zionsville schools!
Zillow last checked: 8 hours ago
Listing updated: June 11, 2024 at 12:43pm
Listing Provided by:
Scott Lindsay 317-796-4887,
CENTURY 21 Scheetz,
Gary Angstadt 317-627-6652,
CENTURY 21 Scheetz
Bought with:
Jessica Reynolds
Keller Williams Indpls Metro N
Source: MIBOR as distributed by MLS GRID,MLS#: 21975468
Facts & features
Interior
Bedrooms & bathrooms
- Bedrooms: 3
- Bathrooms: 3
- Full bathrooms: 2
- 1/2 bathrooms: 1
- Main level bathrooms: 1
Primary bedroom
- Features: Carpet
- Level: Upper
- Area: 195 Square Feet
- Dimensions: 15 x 13
Bedroom 2
- Features: Hardwood
- Level: Upper
- Area: 121 Square Feet
- Dimensions: 11 x 11
Bedroom 3
- Features: Hardwood
- Level: Upper
- Area: 121 Square Feet
- Dimensions: 11 x 11
Kitchen
- Features: Vinyl Plank
- Level: Main
- Area: 168 Square Feet
- Dimensions: 14 x 12
Laundry
- Features: Vinyl Plank
- Level: Main
- Area: 48 Square Feet
- Dimensions: 8x 6
Library
- Features: Vinyl Plank
- Level: Main
- Area: 143 Square Feet
- Dimensions: 13 x 11
Living room
- Features: Vinyl Plank
- Level: Main
- Area: 238 Square Feet
- Dimensions: 17 x14
Loft
- Features: Carpet
- Level: Upper
- Area: 143 Square Feet
- Dimensions: 13 x 11
Sun room
- Features: Vinyl Plank
- Level: Main
- Area: 150 Square Feet
- Dimensions: 15 x 10
Heating
- Forced Air
Cooling
- Has cooling: Yes
Appliances
- Included: Dishwasher, Dryer, Disposal, Gas Water Heater, MicroHood, Gas Oven, Refrigerator, Washer
- Laundry: Main Level
Features
- Breakfast Bar, Bookcases, Cathedral Ceiling(s), Kitchen Island, Entrance Foyer, Ceiling Fan(s), High Speed Internet, Eat-in Kitchen, Pantry, Walk-In Closet(s)
- Has basement: No
- Number of fireplaces: 1
- Fireplace features: Living Room
Interior area
- Total structure area: 2,356
- Total interior livable area: 2,356 sqft
Property
Parking
- Total spaces: 3
- Parking features: Attached
- Attached garage spaces: 3
Features
- Levels: Two
- Stories: 2
- Patio & porch: Covered
- Fencing: Fenced
Lot
- Size: 5,227 sqft
Details
- Parcel number: 060831000011065021
- Horse amenities: None
Construction
Type & style
- Home type: SingleFamily
- Architectural style: Craftsman
- Property subtype: Residential, Single Family Residence
Materials
- Brick, Cement Siding
- Foundation: Slab
Condition
- New construction: No
- Year built: 2012
Utilities & green energy
- Water: Municipal/City
Community & neighborhood
Location
- Region: Whitestown
- Subdivision: Neighborhoods At Anson
HOA & financial
HOA
- Has HOA: Yes
- HOA fee: $800 annually
- Amenities included: Clubhouse, Picnic Area, Playground, Pool
- Services included: Association Home Owners, Clubhouse, Entrance Common
- Association phone: 317-682-0571
Price history
| Date | Event | Price |
|---|---|---|
| 6/11/2024 | Sold | $375,000$159/sqft |
Source: | ||
| 5/17/2024 | Pending sale | $375,000$159/sqft |
Source: | ||
| 5/13/2024 | Price change | $375,000-6%$159/sqft |
Source: | ||
| 5/7/2024 | Price change | $399,000-6.1%$169/sqft |
Source: | ||
| 4/26/2024 | Listed for sale | $425,000+57.4%$180/sqft |
Source: | ||
Public tax history
| Year | Property taxes | Tax assessment |
|---|---|---|
| 2024 | $4,032 +0.8% | $360,000 +5% |
| 2023 | $4,001 +17.3% | $342,900 +5.1% |
| 2022 | $3,412 +9.1% | $326,300 +16.2% |
Find assessor info on the county website
Neighborhood: 46075
Nearby schools
GreatSchools rating
- 8/10Boone MeadowGrades: PK-4Distance: 0.5 mi
- 8/10Zionsville West Middle SchoolGrades: PK-8Distance: 1 mi
- 10/10Zionsville Community High SchoolGrades: 9-12Distance: 4.2 mi
Schools provided by the listing agent
- High: Zionsville Community High School
Source: MIBOR as distributed by MLS GRID. This data may not be complete. We recommend contacting the local school district to confirm school assignments for this home.
Get a cash offer in 3 minutes
Find out how much your home could sell for in as little as 3 minutes with a no-obligation cash offer.
Estimated market value
$400,300
Get a cash offer in 3 minutes
Find out how much your home could sell for in as little as 3 minutes with a no-obligation cash offer.
Estimated market value
$400,300


