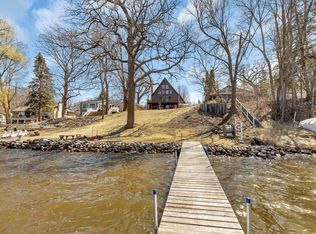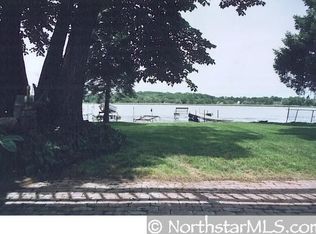Closed
$517,000
5886 Sunset Rd, Mound, MN 55364
2beds
1,706sqft
Single Family Residence
Built in 1953
0.44 Acres Lot
$601,600 Zestimate®
$303/sqft
$2,015 Estimated rent
Home value
$601,600
$566,000 - $650,000
$2,015/mo
Zestimate® history
Loading...
Owner options
Explore your selling options
What's special
Welcome to lake life! Enjoy spending endless hours on or in the water! Nice 2br, 2 bath rambler on 80' of Dutch Lake Lakeshore. Solid mid century rambler with hardwood floors on the main level. Large living room with bay window looking out over the lake. Kitchen has ceramic tile flooring, backsplash, appliance garage and some glass front cabinets. The home has 2 bedrooms up and an office/non-conforming 3rd bedroom down. LL family room w/wet bar walks out to the lake. A nice breezeway provides a space to sit when the temps are colder and connect the home to the garage. Massive multi-level deck will be the place to hang out all summer long. Deep lot provides lots of opportunity for future additions to the home. Roll in aluminum dock and lakeside shed for water toys stay! Dutch Lake is a 172.72 acre recreational lake with a maximum depth of 45 feet. Seller is placing a 1 year HMS warranty for mechanical systems and appliances for the buyer.
Zillow last checked: 8 hours ago
Listing updated: March 07, 2024 at 10:36pm
Listed by:
The Schatz Team 612-328-0057,
Schatz Real Estate Group, Inc.
Bought with:
Karen L Lanz
Edina Realty, Inc.
Source: NorthstarMLS as distributed by MLS GRID,MLS#: 6318857
Facts & features
Interior
Bedrooms & bathrooms
- Bedrooms: 2
- Bathrooms: 2
- Full bathrooms: 1
- 3/4 bathrooms: 1
Bedroom 1
- Level: Main
- Area: 156 Square Feet
- Dimensions: 13 x 12
Bedroom 2
- Level: Main
- Area: 132 Square Feet
- Dimensions: 12 x 11
Deck
- Level: Main
- Area: 720 Square Feet
- Dimensions: 30 x 24
Dining room
- Level: Main
- Area: 99 Square Feet
- Dimensions: 11 x 9
Family room
- Level: Lower
- Area: 290 Square Feet
- Dimensions: 29 x 10
Kitchen
- Level: Main
- Area: 140 Square Feet
- Dimensions: 14 x 10
Living room
- Level: Main
- Area: 264 Square Feet
- Dimensions: 24 x 11
Office
- Level: Lower
- Area: 120 Square Feet
- Dimensions: 12 x 10
Other
- Level: Main
- Area: 77 Square Feet
- Dimensions: 11 x 7
Utility room
- Level: Lower
- Area: 220 Square Feet
- Dimensions: 20 x 11
Heating
- Forced Air
Cooling
- Central Air
Appliances
- Included: Dishwasher, Range, Refrigerator
Features
- Basement: Finished,Full,Partially Finished,Storage Space,Walk-Out Access
Interior area
- Total structure area: 1,706
- Total interior livable area: 1,706 sqft
- Finished area above ground: 936
- Finished area below ground: 770
Property
Parking
- Total spaces: 2
- Parking features: Attached, Asphalt
- Attached garage spaces: 2
- Details: Garage Dimensions (20 x 26), Garage Door Height (7), Garage Door Width (16)
Accessibility
- Accessibility features: None
Features
- Levels: One
- Stories: 1
- Patio & porch: Deck, Porch
- Fencing: None
- Has view: Yes
- View description: Lake
- Has water view: Yes
- Water view: Lake
- Waterfront features: Lake Front, Waterfront Elevation(10-15), Waterfront Num(27018100), Lake Acres(172), Lake Depth(45)
- Body of water: Dutch
Lot
- Size: 0.44 Acres
- Dimensions: 45+8.2+36.94 x 221.6 x 80SL x 237.1
- Features: Accessible Shoreline, Near Public Transit
Details
- Foundation area: 936
- Parcel number: 1411724130008
- Zoning description: Residential-Single Family
Construction
Type & style
- Home type: SingleFamily
- Property subtype: Single Family Residence
Materials
- Shake Siding, Wood Siding, Block, Frame
- Roof: Age Over 8 Years,Asphalt
Condition
- Age of Property: 71
- New construction: No
- Year built: 1953
Utilities & green energy
- Electric: 100 Amp Service, Power Company: Xcel Energy
- Gas: Natural Gas
- Sewer: City Sewer/Connected
- Water: City Water/Connected
Community & neighborhood
Location
- Region: Mound
- Subdivision: Mound Shores
HOA & financial
HOA
- Has HOA: No
Price history
| Date | Event | Price |
|---|---|---|
| 2/28/2023 | Sold | $517,000-3.3%$303/sqft |
Source: | ||
| 2/9/2023 | Pending sale | $534,900$314/sqft |
Source: | ||
| 2/2/2023 | Listing removed | -- |
Source: | ||
| 1/27/2023 | Price change | $534,900-2.7%$314/sqft |
Source: | ||
| 1/9/2023 | Listed for sale | $550,000+44.8%$322/sqft |
Source: | ||
Public tax history
| Year | Property taxes | Tax assessment |
|---|---|---|
| 2025 | $5,513 -3.8% | $517,300 +2.9% |
| 2024 | $5,731 -9.7% | $502,900 -7% |
| 2023 | $6,350 +12.2% | $540,600 -8.5% |
Find assessor info on the county website
Neighborhood: 55364
Nearby schools
GreatSchools rating
- 9/10Grandview Middle SchoolGrades: 5-7Distance: 0.2 mi
- 9/10Mound-Westonka High SchoolGrades: 8-12Distance: 0.9 mi
- 10/10Hilltop Primary SchoolGrades: K-4Distance: 0.8 mi
Get a cash offer in 3 minutes
Find out how much your home could sell for in as little as 3 minutes with a no-obligation cash offer.
Estimated market value$601,600
Get a cash offer in 3 minutes
Find out how much your home could sell for in as little as 3 minutes with a no-obligation cash offer.
Estimated market value
$601,600

