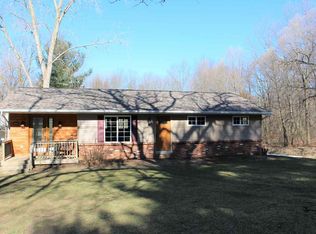Sold
$550,000
5887 Lee Rd, Jackson, MI 49201
4beds
4,188sqft
Single Family Residence
Built in 1998
6.2 Acres Lot
$616,000 Zestimate®
$131/sqft
$4,357 Estimated rent
Home value
$616,000
$567,000 - $671,000
$4,357/mo
Zestimate® history
Loading...
Owner options
Explore your selling options
What's special
Indulge in executive-style living within this beautifully refinished ranch home situated on 6 acres of private tranquility, yet close to conveniences! Crafted by M.R Builders, this home showcases a grand design with 13ft cathedral ceilings, a whole house radiant heat system & an array of energy-efficient features. Impeccable craftsmanship is evident throughout, with quality finishes and meticulously maintained. The home boasts numerous upgrades, including a second Primary Suite, two gas fireplaces & a whole house RO water filter. Luxurious comfort is ensured with two-zone hydronic heated floors in bathrooms, kitchen, laundry & the entire lower level. The walk-out lower level includes 9ft ceilings, wet bar, fireplace, 2nd suite, space optimal for entertaining and xtra large workshop!
Zillow last checked: 8 hours ago
Listing updated: March 06, 2024 at 11:53am
Listed by:
Alexis Carrera 248-860-1992,
eXp Realty, LLC
Bought with:
Alexis Carrera
eXp Realty, LLC
Source: MichRIC,MLS#: 24004494
Facts & features
Interior
Bedrooms & bathrooms
- Bedrooms: 4
- Bathrooms: 5
- Full bathrooms: 3
- 1/2 bathrooms: 2
- Main level bedrooms: 3
Primary bedroom
- Level: Main
- Area: 195
- Dimensions: 15.00 x 13.00
Bedroom 2
- Level: Main
- Area: 132
- Dimensions: 12.00 x 11.00
Bedroom 3
- Level: Main
- Area: 120
- Dimensions: 12.00 x 10.00
Bedroom 4
- Level: Lower
- Area: 195
- Dimensions: 15.00 x 13.00
Primary bathroom
- Level: Main
- Area: 81
- Dimensions: 9.00 x 9.00
Bathroom 2
- Level: Main
Bathroom 3
- Description: 1/2
- Level: Main
Bathroom 4
- Level: Lower
- Area: 81
- Dimensions: 9.00 x 9.00
Bathroom 5
- Description: 1/2
- Level: Lower
Bonus room
- Level: Lower
- Area: 546
- Dimensions: 26.00 x 21.00
Dining room
- Level: Main
- Area: 165
- Dimensions: 15.00 x 11.00
Great room
- Level: Main
- Area: 546
- Dimensions: 26.00 x 21.00
Heating
- Forced Air, Radiant
Cooling
- Central Air
Appliances
- Included: Built-In Electric Oven, Cooktop, Dishwasher, Disposal, Double Oven, Dryer, Microwave, Refrigerator, Washer, Water Softener Owned
- Laundry: Laundry Room, Main Level
Features
- Ceiling Fan(s), Wet Bar, Center Island, Pantry
- Basement: Full,Walk-Out Access
- Number of fireplaces: 1
- Fireplace features: Living Room
Interior area
- Total structure area: 2,288
- Total interior livable area: 4,188 sqft
- Finished area below ground: 0
Property
Parking
- Total spaces: 2
- Parking features: Attached, Garage Door Opener
- Garage spaces: 2
Features
- Stories: 1
Lot
- Size: 6.20 Acres
- Dimensions: 400ft x 754ft x 435ft x 600ft
- Features: Wooded
Details
- Parcel number: 000141520100200
Construction
Type & style
- Home type: SingleFamily
- Architectural style: Ranch
- Property subtype: Single Family Residence
Materials
- Brick, Vinyl Siding
- Roof: Shingle
Condition
- New construction: No
- Year built: 1998
Utilities & green energy
- Sewer: Septic Tank
- Water: Well
Community & neighborhood
Security
- Security features: Security System
Location
- Region: Jackson
Other
Other facts
- Listing terms: Cash,FHA,VA Loan,Conventional
Price history
| Date | Event | Price |
|---|---|---|
| 2/29/2024 | Sold | $550,000$131/sqft |
Source: | ||
| 2/7/2024 | Pending sale | $550,000$131/sqft |
Source: | ||
| 1/27/2024 | Listed for sale | $550,000+0.9%$131/sqft |
Source: | ||
| 9/12/2023 | Sold | $545,000$130/sqft |
Source: Public Record Report a problem | ||
| 8/14/2023 | Contingent | $545,000$130/sqft |
Source: | ||
Public tax history
| Year | Property taxes | Tax assessment |
|---|---|---|
| 2025 | -- | $300,494 -0.7% |
| 2024 | -- | $302,732 +35.4% |
| 2021 | $4,693 | $223,664 +21.3% |
Find assessor info on the county website
Neighborhood: 49201
Nearby schools
GreatSchools rating
- 4/10Keicher Elementary SchoolGrades: PK,3-6Distance: 2 mi
- 5/10Michigan Center Jr/Sr High SchoolGrades: 7-12Distance: 2.6 mi
- NAArnold Elementary SchoolGrades: PK-2Distance: 3.1 mi
Get pre-qualified for a loan
At Zillow Home Loans, we can pre-qualify you in as little as 5 minutes with no impact to your credit score.An equal housing lender. NMLS #10287.
