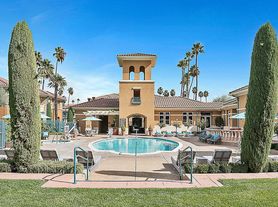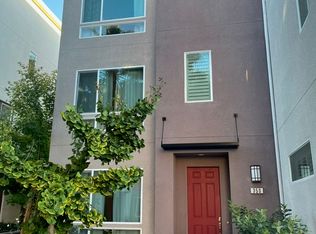Welcome Home!
This bright and spacious single-family home with brand new wooden flooring in Blossom Valley, San Jose is available. Perfect for a family, its functional floor plan has four bedrooms (including two spacious master bedrooms), an office/den, three bathrooms, a lovely living room, a family room, and a formal dining room. Entertaining is a pleasure in the remodeled, open-concept kitchen with granite countertops and all new appliances. The separate office space makes it perfect for working from home. The skylights and the brand new dual paned windows flood every space with natural light. For your convenience, washer and dryer hook ups are available, and an attached two-car garage is included for vehicle parking or extra storage. Entertain in the lovely backyard with its view of green hills and its bountiful apple, orange, lemon, grapefruit, pear, and fig trees. The driveway is lined with fragrant rose bushes.
Located in a quiet and friendly cul-de-sac, this home is close to GreatSchools: Oakridge Elementary, Herman Intermediate, Stratford School (PS-8), Challenger School (PS-8), and Santa Teresa High School. This prime location has easy freeway access (85/ 87), and is conveniently located near Kaiser, parks, trails, restaurants, Oakridge Mall, YMCA, and stores.
Come take a look before it is too late!
Renter responsible for :
1. Gas
2. Electricity
3. Water
4. Garbage
5. Internet
6. No Smoking allowed.
House for rent
Accepts Zillow applications
$4,500/mo
5887 Manichetti Ct, San Jose, CA 95123
4beds
2,190sqft
Price may not include required fees and charges.
Single family residence
Available now
No pets
Hookups laundry
Attached garage parking
Forced air
What's special
Attached two-car garageFragrant rose bushesFunctional floor planGranite countertopsBrand new wooden flooringFour bedroomsRemodeled open-concept kitchen
- 12 days |
- -- |
- -- |
Travel times
Facts & features
Interior
Bedrooms & bathrooms
- Bedrooms: 4
- Bathrooms: 3
- Full bathrooms: 3
Heating
- Forced Air
Appliances
- Included: Dishwasher, Refrigerator, WD Hookup
- Laundry: Hookups
Features
- WD Hookup
- Flooring: Hardwood
Interior area
- Total interior livable area: 2,190 sqft
Property
Parking
- Parking features: Attached
- Has attached garage: Yes
- Details: Contact manager
Features
- Exterior features: 2 Master Bedrooms, Close to Hiking Trails, Closets in every bedroom, Double-pane Windows, Granite Countertops, Heating system: Forced Air
Details
- Parcel number: 68954035
Construction
Type & style
- Home type: SingleFamily
- Property subtype: Single Family Residence
Community & HOA
Location
- Region: San Jose
Financial & listing details
- Lease term: 1 Year
Price history
| Date | Event | Price |
|---|---|---|
| 11/6/2025 | Listed for rent | $4,500$2/sqft |
Source: Zillow Rentals | ||
| 4/21/2025 | Listing removed | $4,500$2/sqft |
Source: Zillow Rentals | ||
| 4/3/2025 | Price change | $4,500-6.3%$2/sqft |
Source: Zillow Rentals | ||
| 3/24/2025 | Listed for rent | $4,800+26.3%$2/sqft |
Source: Zillow Rentals | ||
| 4/11/2022 | Listing removed | -- |
Source: Zillow Rental Manager | ||

