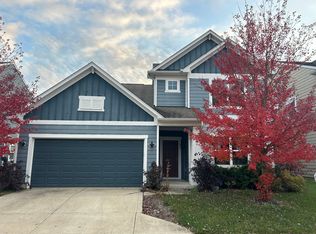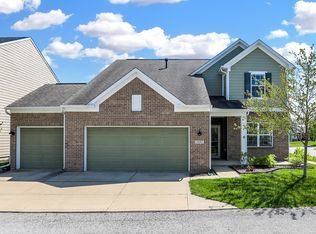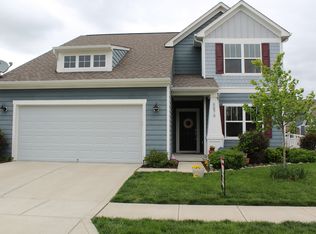Sold
$490,000
5887 Solomon Harmon Way, Whitestown, IN 46075
5beds
4,649sqft
Residential, Single Family Residence
Built in 2012
4,791.6 Square Feet Lot
$522,900 Zestimate®
$105/sqft
$3,245 Estimated rent
Home value
$522,900
$481,000 - $570,000
$3,245/mo
Zestimate® history
Loading...
Owner options
Explore your selling options
What's special
IMMACULATELY MAINTAINED, MOVE-IN READY STUNNER IN AWARD WINNING ZIONSVILLE SCHOOL SYSTEM! Don't miss this opportunity to get into an open concept, fully updated home in sought after Clark Meadows with plenty of room to grow and spread out. 5 BEDROOMS, 1 in your FULLY FINISHED BASEMENT w/ full bath. Updated chefs kitchen w/ granite countertops and Energy Star appliances is perfect for entertaining. Loads of natural light throughout especially in your kitchen/breakfast nook. Main floor office and a handy loft upstairs gives everyone their quiet corner to go to. New LVP throughout the 1st floor. NEW ROOF 2023! NEW WASHER AND DRYER STAY. Gorgeous deck made for entertaining looks out onto the maintained common area directly behind the home with play area for children. The home's prime location is close to the community pool, walking trails, basketball courts and walking distance to the growing shopping and dining district at Anson. Minutes away from I-65 access to get you downtown quick. Neighborhood is conveniently located right across the street from the elementary school.
Zillow last checked: 8 hours ago
Listing updated: May 10, 2024 at 12:30pm
Listing Provided by:
Aaron Hale 317-403-2029,
F.C. Tucker Company
Bought with:
Anthony Gary
Indy Dwell Real Estate
Source: MIBOR as distributed by MLS GRID,MLS#: 21965163
Facts & features
Interior
Bedrooms & bathrooms
- Bedrooms: 5
- Bathrooms: 5
- Full bathrooms: 3
- 1/2 bathrooms: 2
- Main level bathrooms: 1
Primary bedroom
- Features: Carpet
- Level: Upper
- Area: 280 Square Feet
- Dimensions: 20x14
Bedroom 2
- Features: Carpet
- Level: Upper
- Area: 196 Square Feet
- Dimensions: 14x14
Bedroom 3
- Features: Carpet
- Level: Upper
- Area: 180 Square Feet
- Dimensions: 15x12
Bedroom 4
- Features: Carpet
- Level: Upper
- Area: 143 Square Feet
- Dimensions: 13x11
Bedroom 5
- Features: Carpet
- Level: Basement
- Area: 130 Square Feet
- Dimensions: 10x13
Dining room
- Features: Laminate Hardwood
- Level: Main
- Area: 200 Square Feet
- Dimensions: 10x20
Kitchen
- Features: Laminate Hardwood
- Level: Main
- Area: 150 Square Feet
- Dimensions: 15x10
Heating
- Forced Air
Cooling
- Has cooling: Yes
Appliances
- Included: ENERGY STAR Qualified Appliances
Features
- Kitchen Island, Pantry, Walk-In Closet(s)
- Basement: Ceiling - 9+ feet,Egress Window(s),Finished,Full
Interior area
- Total structure area: 4,649
- Total interior livable area: 4,649 sqft
- Finished area below ground: 1,369
Property
Parking
- Total spaces: 2
- Parking features: Attached
- Attached garage spaces: 2
Features
- Levels: Two
- Stories: 2
Lot
- Size: 4,791 sqft
Details
- Parcel number: 060831000011064021
- Horse amenities: None
Construction
Type & style
- Home type: SingleFamily
- Architectural style: Traditional
- Property subtype: Residential, Single Family Residence
Materials
- Cement Siding
- Foundation: Concrete Perimeter
Condition
- New construction: No
- Year built: 2012
Utilities & green energy
- Water: Municipal/City
Community & neighborhood
Location
- Region: Whitestown
- Subdivision: Clark Meadows
HOA & financial
HOA
- Has HOA: Yes
- HOA fee: $375 semi-annually
Price history
| Date | Event | Price |
|---|---|---|
| 5/10/2024 | Sold | $490,000-1%$105/sqft |
Source: | ||
| 3/13/2024 | Pending sale | $495,000$106/sqft |
Source: | ||
| 2/28/2024 | Listed for sale | $495,000+27.9%$106/sqft |
Source: | ||
| 9/10/2020 | Sold | $386,900-0.5%$83/sqft |
Source: | ||
| 8/3/2020 | Pending sale | $388,900$84/sqft |
Source: MIBOR REALTOR Association #21714718 | ||
Public tax history
| Year | Property taxes | Tax assessment |
|---|---|---|
| 2024 | $5,428 +1.1% | $483,700 +5.4% |
| 2023 | $5,369 +17.5% | $458,800 +5.3% |
| 2022 | $4,570 +9.4% | $435,600 +16.5% |
Find assessor info on the county website
Neighborhood: 46075
Nearby schools
GreatSchools rating
- 8/10Boone MeadowGrades: PK-4Distance: 0.5 mi
- 8/10Zionsville West Middle SchoolGrades: PK-8Distance: 1 mi
- 10/10Zionsville Community High SchoolGrades: 9-12Distance: 4.2 mi
Schools provided by the listing agent
- Elementary: Boone Meadow
- Middle: Zionsville West Middle School
- High: Zionsville Community High School
Source: MIBOR as distributed by MLS GRID. This data may not be complete. We recommend contacting the local school district to confirm school assignments for this home.
Get a cash offer in 3 minutes
Find out how much your home could sell for in as little as 3 minutes with a no-obligation cash offer.
Estimated market value
$522,900
Get a cash offer in 3 minutes
Find out how much your home could sell for in as little as 3 minutes with a no-obligation cash offer.
Estimated market value
$522,900


