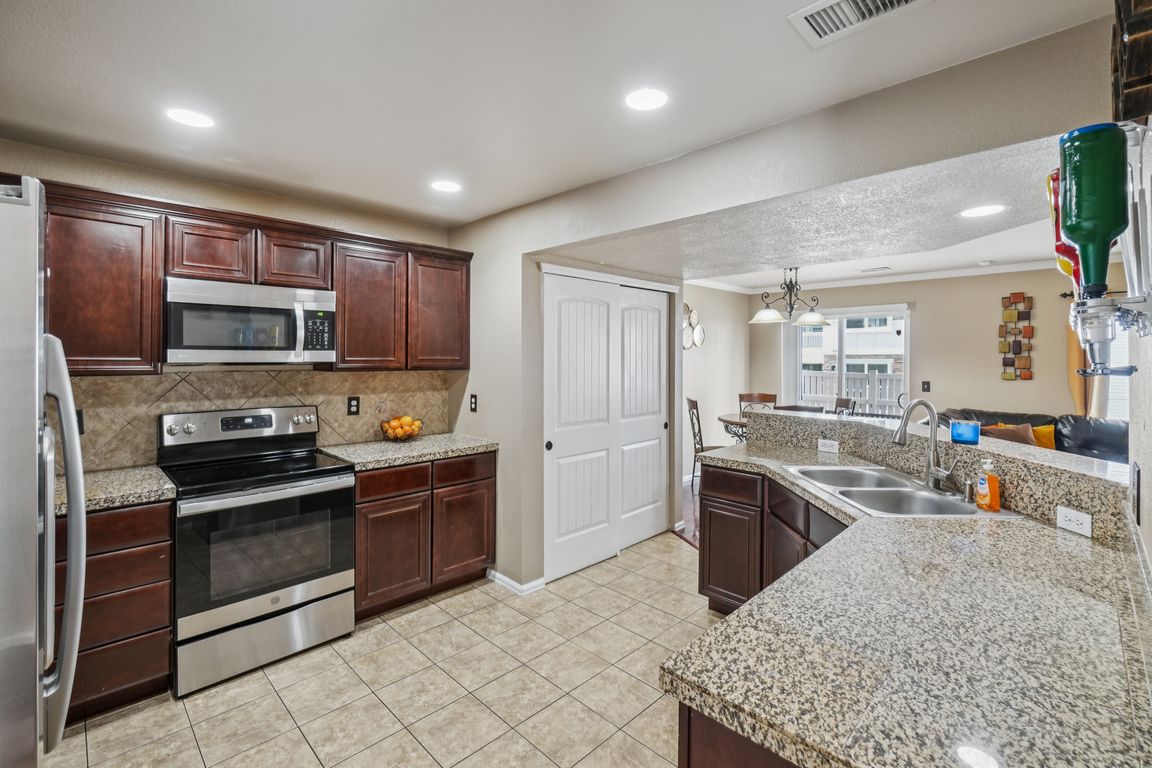
For sale
$355,000
3beds
1,265sqft
5888 Biscay Street #B, Denver, CO 80249
3beds
1,265sqft
Townhouse
Built in 2006
2 Parking spaces
$281 price/sqft
$247 monthly HOA fee
What's special
Brand-new roofFull appliance packageFlows with natural lightTrue walk-in closetGranite finishesWood flooringPrivate fenced patio
Turnkey and move-in ready, this three-bedroom, two-bathroom townhome in First Creek stands apart from the competition. While many nearby listings require updates, this home is refreshed and ready now—complete with a brand-new roof, wood flooring, granite finishes, and a full appliance package. The main level flows with natural light, connecting a bright ...
- 81 days |
- 392 |
- 11 |
Source: REcolorado,MLS#: 7646537
Travel times
Kitchen
Living Room
Primary Bedroom
Zillow last checked: 7 hours ago
Listing updated: October 01, 2025 at 05:04pm
Listed by:
Maya Whitney 720-628-5399 Ladyrealestate5280@gmail.com,
Epique Realty
Source: REcolorado,MLS#: 7646537
Facts & features
Interior
Bedrooms & bathrooms
- Bedrooms: 3
- Bathrooms: 2
- Full bathrooms: 2
- Main level bathrooms: 1
Bedroom
- Description: Perfect For A Home Office, Nursery, Or Guest Room
- Level: Upper
Bedroom
- Level: Upper
Bathroom
- Description: Powder Room, Conveniently Located On The Main Floor
- Level: Main
Bathroom
- Description: Good Size With Flexible Potential
- Level: Upper
Other
- Description: Spacious With Walk-In Closet
- Level: Upper
Dining room
- Description: This Space Seamlessly Connects The Kitchen
- Level: Main
Kitchen
- Description: Well-Designed With Granite Counters, Cherry Cabinets, And A Full Pantry
- Level: Main
Laundry
- Description: Tucked Away On The Main Level For Convenience
- Level: Main
Living room
- Description: Warm Wood Floors And An Open Layout
- Level: Main
Heating
- Forced Air
Cooling
- Central Air
Appliances
- Included: Cooktop, Dishwasher, Disposal, Dryer, Microwave, Refrigerator, Self Cleaning Oven
- Laundry: In Unit
Features
- Built-in Features, Ceiling Fan(s), Granite Counters, High Speed Internet, Kitchen Island, Open Floorplan, Pantry, Smart Thermostat, Walk-In Closet(s)
- Flooring: Carpet, Tile, Wood
- Windows: Double Pane Windows
- Has basement: No
- Common walls with other units/homes: No One Above,No One Below,2+ Common Walls
Interior area
- Total structure area: 1,265
- Total interior livable area: 1,265 sqft
- Finished area above ground: 1,265
Video & virtual tour
Property
Parking
- Total spaces: 2
- Parking features: Guest
- Details: Reserved Spaces: 2
Features
- Levels: Two
- Stories: 2
- Patio & porch: Patio
- Fencing: Partial
Lot
- Features: Landscaped, Near Public Transit
Details
- Parcel number: 10202092
- Zoning: C-MU-30
- Special conditions: Standard
Construction
Type & style
- Home type: Townhouse
- Property subtype: Townhouse
- Attached to another structure: Yes
Materials
- Frame, Wood Siding
- Roof: Unknown
Condition
- Updated/Remodeled
- Year built: 2006
Utilities & green energy
- Water: Public
- Utilities for property: Cable Available, Internet Access (Wired), Natural Gas Available, Phone Available
Community & HOA
Community
- Security: Carbon Monoxide Detector(s), Smoke Detector(s)
- Subdivision: First Creek
HOA
- Has HOA: Yes
- Amenities included: Playground, Trail(s)
- Services included: Irrigation, Maintenance Grounds, Maintenance Structure, Road Maintenance, Sewer, Trash, Water
- HOA fee: $247 monthly
- HOA name: First Creek Association
- HOA phone: 303-420-4433
Location
- Region: Denver
Financial & listing details
- Price per square foot: $281/sqft
- Annual tax amount: $1,736
- Date on market: 7/17/2025
- Listing terms: Cash,Conventional,FHA,Other,VA Loan
- Exclusions: Seller's Personal Property
- Ownership: Individual
- Electric utility on property: Yes
- Road surface type: Paved