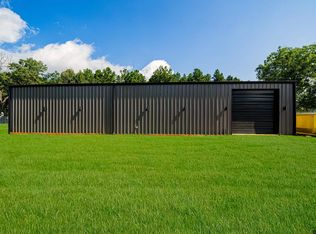Sold on 09/19/25
Price Unknown
5889 State Highway 300, Longview, TX 75604
3beds
2,427sqft
Single Family Residence
Built in 1970
5.13 Acres Lot
$299,600 Zestimate®
$--/sqft
$2,682 Estimated rent
Home value
$299,600
$285,000 - $315,000
$2,682/mo
Zestimate® history
Loading...
Owner options
Explore your selling options
What's special
Are you ready for the next chapter of your life? Welcome to this one of a kind home in East Texas. This property includes a recently updated 2,427 sq ft 3 bed/ 2.75 bath house, featuring a bonus room/office, two car garage, separate two car carport/covered patio, and a fenced in-ground pool. Make this sizable property with new lighting fixtures and paint your get away or use it for a small business in the 1500 sqft workshop with two roll up points of entry and built in office great for a work from home opportunity. Outside the home and workshop, you can expand your footprint with the fenced pasture and spring fed fishing pond, as well as a fenced area suitable for a cherished family pet. The long drive way keeps all of these amenities nestled warmly on 5.13 acres inside the Longview city limits. Offering the best of both worlds relaxed country living minutes from shopping, schools, and the hustle-bustle of our growing community. Give Joshua a call to set up your private showing today!
Zillow last checked: 8 hours ago
Listing updated: September 19, 2025 at 12:59pm
Listed by:
Joshua Graves 903-424-7991,
Keebaugh & Company
Bought with:
Tanya L Ketchum
BOLD Real Estate Group
Source: LGVBOARD,MLS#: 20255938
Facts & features
Interior
Bedrooms & bathrooms
- Bedrooms: 3
- Bathrooms: 3
- Full bathrooms: 3
Bedroom
- Features: All Bedrooms Downstairs, Guest BR Downstairs, Walk-In Closet(s)
Bathroom
- Features: Shower Only, Shower/Tub, Shower and Jacuzzi Tub, Dressing Area, Separate Lavatories, Walk-In Closet(s), Tile Counters
Dining room
- Features: Separate Formal Dining, Den/Dining Combo
Heating
- Central Electric, Central Gas
Cooling
- Central Electric, Central Gas
Appliances
- Included: Gas Range/Oven, Gas Oven, Gas Cooktop, Dishwasher, Electric Water Heater, Tankless Water Heater
- Laundry: Laundry Room, Washer Hookup
Features
- Ceiling Fan(s), Master Downstairs
- Flooring: Tile
- Windows: Skylight(s)
- Has fireplace: Yes
- Fireplace features: Wood Burning
Interior area
- Total structure area: 2,427
- Total interior livable area: 2,427 sqft
Property
Parking
- Total spaces: 2
- Parking features: Both, Garage Faces Front, Garage Door Opener, Workshop in Garage, Attached, Rear/Side Entry, Other Driveway
- Garage spaces: 2
- Has carport: Yes
- Has uncovered spaces: Yes
Features
- Levels: One
- Stories: 1
- Patio & porch: Patio, Porch
- Has private pool: Yes
- Pool features: In Ground
- Fencing: Metal Fence,Chain Link
- Waterfront features: Pond
Lot
- Size: 5.13 Acres
- Features: Native Grass
- Topography: Rolling
- Residential vegetation: Partially Wooded, Heavily Wooded, Mixed
Details
- Additional structures: Storage, Workshop, Outbuilding
- Parcel number: 26404
Construction
Type & style
- Home type: SingleFamily
- Architectural style: Ranch
- Property subtype: Single Family Residence
Materials
- Brick Veneer, Brick
- Foundation: Slab
- Roof: Composition
Condition
- Year built: 1970
Utilities & green energy
- Gas: Gas
- Sewer: Septic Tank
- Water: Public Water, City
- Utilities for property: Electricity Available
Community & neighborhood
Security
- Security features: Security Lights, Security System Owned, Smoke Detector(s)
Location
- Region: Longview
Other
Other facts
- Listing terms: Cash,FHA,Conventional,VA Loan
- Road surface type: Asphalt
Price history
| Date | Event | Price |
|---|---|---|
| 9/19/2025 | Sold | -- |
Source: | ||
| 9/18/2025 | Pending sale | $325,000$134/sqft |
Source: | ||
| 8/29/2025 | Listed for sale | $325,000-5.8%$134/sqft |
Source: | ||
| 8/28/2025 | Listing removed | $344,999$142/sqft |
Source: | ||
| 8/18/2025 | Price change | $344,999-1.4%$142/sqft |
Source: | ||
Public tax history
| Year | Property taxes | Tax assessment |
|---|---|---|
| 2025 | $399 -71.8% | $363,337 +10% |
| 2024 | $1,416 -0.3% | $330,306 +10% |
| 2023 | $1,421 -54.2% | $300,278 +10% |
Find assessor info on the county website
Neighborhood: 75604
Nearby schools
GreatSchools rating
- NAJudson Middle SchoolGrades: Distance: 3.6 mi
- 8/10Judson Steam AcademyGrades: 6-8Distance: 3.6 mi
- 5/10Johnston-Mcqueen Elementary SchoolGrades: PK-5Distance: 4.6 mi
Schools provided by the listing agent
- District: Longview
Source: LGVBOARD. This data may not be complete. We recommend contacting the local school district to confirm school assignments for this home.
