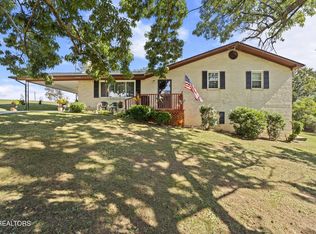Closed
$265,000
589 Broyles Rd, Spring City, TN 37381
3beds
1,602sqft
Single Family Residence, Residential
Built in 1972
0.85 Acres Lot
$265,900 Zestimate®
$165/sqft
$1,902 Estimated rent
Home value
$265,900
Estimated sales range
Not available
$1,902/mo
Zestimate® history
Loading...
Owner options
Explore your selling options
What's special
Get ready to enjoy lake and mountain life! This 4 bedroom, 1.5 bath brick home sits on a spacious 0.85 acre lot in a quiet Spring City neighborhood. Less than one mile from Watts Bar Lake with convenient public access nearby. Close to marinas, parks, the Cumberland Trail, and local waterfalls. Home features a beautiful brick wood burning fireplace in the living area, new architectural shingle roof (2024), and a deck off the primary bedroom. Main level offers 3 bedrooms and 1.5 baths. Lower level includes 1 additional bedroom or bonus room plus access to an unfinished basement with plenty of storage space. Property also includes a storm shelter, partial crawl space with dehumidifier, all public utilities, and a new 12x16 storage building that remains with the property. Located in the lakefront town of Spring City, only 20 minutes to Dayton and an easy drive to Chattanooga or Knoxville. Don't miss this opportunity to live near the lake, schedule your showing today!
Zillow last checked: 8 hours ago
Listing updated: December 05, 2025 at 01:57pm
Listing Provided by:
Kristi Tollett 931-710-6070,
Highlands Elite Real Estate
Bought with:
Nonmls
Realtracs, Inc.
Source: RealTracs MLS as distributed by MLS GRID,MLS#: 3015087
Facts & features
Interior
Bedrooms & bathrooms
- Bedrooms: 3
- Bathrooms: 2
- Full bathrooms: 1
- 1/2 bathrooms: 1
- Main level bedrooms: 3
Heating
- Central
Cooling
- Ceiling Fan(s), Central Air
Appliances
- Included: Oven, Cooktop, Dishwasher, Refrigerator, Washer
Features
- High Speed Internet
- Flooring: Carpet, Laminate
- Number of fireplaces: 2
- Fireplace features: Gas, Living Room, Wood Burning
Interior area
- Total structure area: 1,602
- Total interior livable area: 1,602 sqft
- Finished area above ground: 1,352
- Finished area below ground: 250
Property
Parking
- Total spaces: 1
- Parking features: Attached
- Carport spaces: 1
Features
- Levels: Multi/Split
- Stories: 2
- Patio & porch: Deck, Covered, Porch
Lot
- Size: 0.85 Acres
- Dimensions: 105.65 x 346.5 IRR
Details
- Additional structures: Storage
- Parcel number: 037H C 00100 000
- Special conditions: Standard
Construction
Type & style
- Home type: SingleFamily
- Architectural style: Split Level
- Property subtype: Single Family Residence, Residential
Materials
- Brick, Frame
Condition
- New construction: No
- Year built: 1972
Utilities & green energy
- Sewer: Public Sewer
- Water: Public
- Utilities for property: Water Available
Community & neighborhood
Location
- Region: Spring City
- Subdivision: Estes Hill Subd
Price history
| Date | Event | Price |
|---|---|---|
| 12/5/2025 | Sold | $265,000-1.9%$165/sqft |
Source: | ||
| 10/25/2025 | Pending sale | $270,000$169/sqft |
Source: | ||
| 10/25/2025 | Contingent | $270,000$169/sqft |
Source: | ||
| 10/11/2025 | Price change | $270,000+0%$169/sqft |
Source: | ||
| 9/3/2025 | Price change | $269,900-1.1%$168/sqft |
Source: | ||
Public tax history
| Year | Property taxes | Tax assessment |
|---|---|---|
| 2024 | $1,302 +14.4% | $55,600 +86.7% |
| 2023 | $1,139 +1.3% | $29,775 |
| 2022 | $1,124 +1.9% | $29,775 |
Find assessor info on the county website
Neighborhood: 37381
Nearby schools
GreatSchools rating
- 7/10Spring City Elementary SchoolGrades: PK-5Distance: 1.1 mi
- 7/10Spring City Middle SchoolGrades: 6-8Distance: 1.2 mi
- 4/10Rhea County High SchoolGrades: 9-12Distance: 7.5 mi
Schools provided by the listing agent
- Elementary: Spring City Elementary
- Middle: Spring City Middle School
- High: Rhea County High School
Source: RealTracs MLS as distributed by MLS GRID. This data may not be complete. We recommend contacting the local school district to confirm school assignments for this home.
Get pre-qualified for a loan
At Zillow Home Loans, we can pre-qualify you in as little as 5 minutes with no impact to your credit score.An equal housing lender. NMLS #10287.
Sell for more on Zillow
Get a Zillow Showcase℠ listing at no additional cost and you could sell for .
$265,900
2% more+$5,318
With Zillow Showcase(estimated)$271,218
