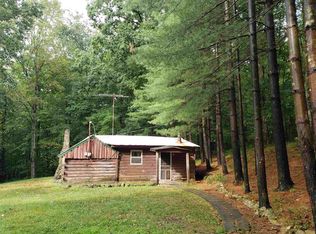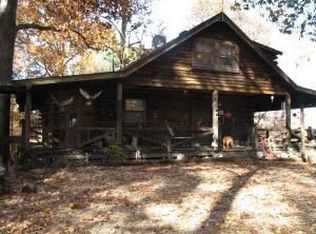Closed
$95,900
589 Maul Ridge Rd, Bedford, IN 47421
1beds
504sqft
Single Family Residence
Built in 1930
2.14 Acres Lot
$108,600 Zestimate®
$--/sqft
$858 Estimated rent
Home value
$108,600
$97,000 - $123,000
$858/mo
Zestimate® history
Loading...
Owner options
Explore your selling options
What's special
WELCOME HOME to your nature lovers delight in this ONE bedroom, ONE bathroom historic CABIN situated on 2.14 acres tucked away in the cool shade of the woods! Whether you are looking for a tiny house for living, weekend getaway spot, or a short term rental investment property this home could check all the boxes. This adorable and affordable cabin is perfect for those looking to have a country setting away from the hustle and bustle, yet not a lot of work, allowing plenty of time to relax and enjoy your decks, watching the beauties of nature around you, or working in your herb garden. Step inside to be greeted by your cozy living room which houses your fireplace that leads into your eat-in kitchen. From your kitchen, the door leads into your bedroom which offers access to your rear open deck. Your full bathroom is roomy enough to get ready as well as has a laundry room area. Some of the many updates are: deck, driveway, lighting, plumbing, electrical, trim, insulation, hot water heater, water pump, sinks, hickory flooring, sliding glass door, and so much more. Utility averages are: Utilities District of Western Indiana REMC ($100/month), Shared Well, Septic, and Fiber Internet available. Home comes complete with kitchen appliances, washer, dryer, and a one year HSA home warranty with buyer seven star upgrade. Come check out this cozy cabin today!
Zillow last checked: 8 hours ago
Listing updated: June 28, 2024 at 12:59pm
Listed by:
Natasha Johns 812-345-2795,
Williams Carpenter Realtors
Bought with:
Vicki S Cooper, RB14039989
REMAX Acclaimed Properties
Source: IRMLS,MLS#: 202416837
Facts & features
Interior
Bedrooms & bathrooms
- Bedrooms: 1
- Bathrooms: 1
- Full bathrooms: 1
- Main level bedrooms: 1
Bedroom 1
- Level: Main
Kitchen
- Level: Main
- Area: 88
- Dimensions: 11 x 8
Living room
- Level: Main
- Area: 153
- Dimensions: 17 x 9
Heating
- Baseboard
Cooling
- None
Appliances
- Included: Refrigerator, Electric Cooktop, Washer/Dryer Stacked, Electric Oven, Electric Water Heater
- Laundry: Main Level
Features
- Breakfast Bar, Ceiling Fan(s), Countertops-Solid Surf, Eat-in Kitchen, Natural Woodwork, Tub and Separate Shower
- Flooring: Laminate, Tile
- Has basement: No
- Number of fireplaces: 1
- Fireplace features: Living Room, Wood Burning Stove
Interior area
- Total structure area: 504
- Total interior livable area: 504 sqft
- Finished area above ground: 504
- Finished area below ground: 0
Property
Parking
- Parking features: Gravel
- Has uncovered spaces: Yes
Features
- Levels: One
- Stories: 1
- Exterior features: Fire Pit
Lot
- Size: 2.14 Acres
- Features: Few Trees, Rolling Slope, Rural, Landscaped
Details
- Additional structures: Shed
- Parcel number: 470504404012.001003
Construction
Type & style
- Home type: SingleFamily
- Architectural style: Cabin/Cottage
- Property subtype: Single Family Residence
Materials
- Wood Siding
- Foundation: Slab
- Roof: Metal
Condition
- New construction: No
- Year built: 1930
Details
- Warranty included: Yes
Utilities & green energy
- Electric: Utilities Dist Western IN
- Sewer: Septic Tank
- Water: Spring, Spring Source
Community & neighborhood
Security
- Security features: Smoke Detector(s)
Location
- Region: Bedford
- Subdivision: None
Other
Other facts
- Listing terms: Cash,Conventional
Price history
| Date | Event | Price |
|---|---|---|
| 6/28/2024 | Sold | $95,900+0.9% |
Source: | ||
| 5/13/2024 | Listed for sale | $95,000-9.4% |
Source: | ||
| 7/4/2023 | Listing removed | $104,900 |
Source: | ||
| 6/24/2023 | Listed for sale | $104,900+366.2% |
Source: | ||
| 5/14/2020 | Sold | $22,500 |
Source: | ||
Public tax history
| Year | Property taxes | Tax assessment |
|---|---|---|
| 2024 | $194 +7.2% | $35,700 +6.3% |
| 2023 | $181 +2.1% | $33,600 +7.3% |
| 2022 | $177 +4.6% | $31,300 +7.9% |
Find assessor info on the county website
Neighborhood: 47421
Nearby schools
GreatSchools rating
- 6/10Parkview Intermediate SchoolGrades: PK-6Distance: 7.3 mi
- 6/10Bedford Middle SchoolGrades: 7-8Distance: 7.8 mi
- 5/10Bedford-North Lawrence High SchoolGrades: 9-12Distance: 10.2 mi
Schools provided by the listing agent
- Elementary: Parkview
- Middle: Bedford
- High: Bedford-North Lawrence
- District: North Lawrence Community Schools
Source: IRMLS. This data may not be complete. We recommend contacting the local school district to confirm school assignments for this home.
Get pre-qualified for a loan
At Zillow Home Loans, we can pre-qualify you in as little as 5 minutes with no impact to your credit score.An equal housing lender. NMLS #10287.

